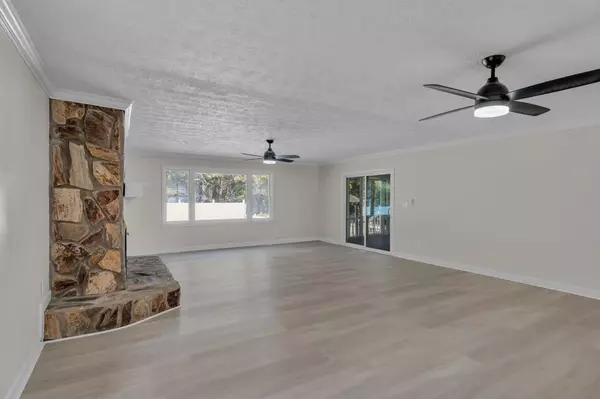$337,000
$339,900
0.9%For more information regarding the value of a property, please contact us for a free consultation.
3 Beds
2.5 Baths
2,081 SqFt
SOLD DATE : 11/12/2024
Key Details
Sold Price $337,000
Property Type Single Family Home
Sub Type Single Family Residence
Listing Status Sold
Purchase Type For Sale
Square Footage 2,081 sqft
Price per Sqft $161
Subdivision Bright Star Estates
MLS Listing ID 7446269
Sold Date 11/12/24
Style A-Frame
Bedrooms 3
Full Baths 2
Half Baths 1
Construction Status Updated/Remodeled
HOA Y/N No
Originating Board First Multiple Listing Service
Year Built 1972
Annual Tax Amount $391
Tax Year 2023
Lot Size 0.438 Acres
Acres 0.438
Property Description
Welcome to this beautifully remodeled 4-sided brick ranch, offering 3 bedrooms and 2 1/2 bathrooms, with a spacious family room perfect for relaxing and entertaining. This home features brand-new floors, stylish new cabinets, and elegant granite countertops that enhance the kitchen's charm. The interior and exterior have been freshly painted, giving the home a modern and inviting look. With 1,278 sq ft of unfinished basement space, there's ample opportunity to expand and create the perfect additional living area. Step outside to enjoy your private retreat with a fantastic in-ground pool, ideal for family fun and outdoor gatherings. This home combines timeless brick construction with contemporary updates and limitless potential, making it a must-see!
Location
State GA
County Douglas
Lake Name None
Rooms
Bedroom Description Master on Main
Other Rooms None
Basement Unfinished
Main Level Bedrooms 3
Dining Room Separate Dining Room
Interior
Interior Features Other
Heating Central, Natural Gas
Cooling Central Air, Electric
Flooring Luxury Vinyl
Fireplaces Type Family Room
Window Features None
Appliance Dishwasher, Electric Range, Microwave
Laundry Laundry Room, Main Level
Exterior
Exterior Feature Private Yard, Other
Garage Kitchen Level
Fence Chain Link, Fenced
Pool Fenced, In Ground
Community Features None
Utilities Available Cable Available, Electricity Available, Natural Gas Available
Waterfront Description None
View Other
Roof Type Shingle,Tar/Gravel
Street Surface Asphalt
Accessibility None
Handicap Access None
Porch Screened
Private Pool false
Building
Lot Description Level
Story One
Foundation Concrete Perimeter
Sewer Septic Tank
Water Public
Architectural Style A-Frame
Level or Stories One
Structure Type Brick,Brick 4 Sides
New Construction No
Construction Status Updated/Remodeled
Schools
Elementary Schools Bill Arp
Middle Schools Mason Creek
High Schools Alexander
Others
Senior Community no
Restrictions false
Tax ID 01000250117
Ownership Fee Simple
Acceptable Financing 1031 Exchange, Cash, Conventional
Listing Terms 1031 Exchange, Cash, Conventional
Financing no
Special Listing Condition None
Read Less Info
Want to know what your home might be worth? Contact us for a FREE valuation!

Our team is ready to help you sell your home for the highest possible price ASAP

Bought with Your Home Sold Guaranteed Realty, LLC.






