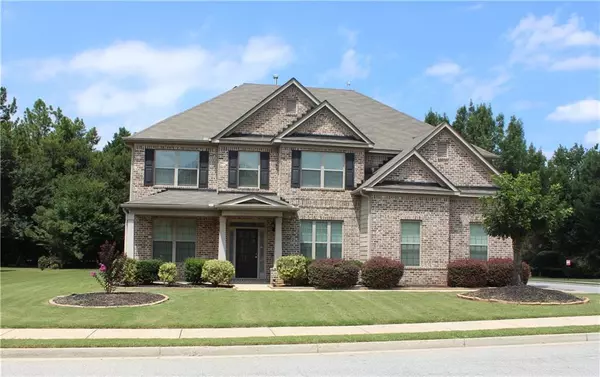$425,000
$425,000
For more information regarding the value of a property, please contact us for a free consultation.
5 Beds
4 Baths
3,900 SqFt
SOLD DATE : 11/07/2024
Key Details
Sold Price $425,000
Property Type Single Family Home
Sub Type Single Family Residence
Listing Status Sold
Purchase Type For Sale
Square Footage 3,900 sqft
Price per Sqft $108
Subdivision Hinton Chase
MLS Listing ID 7422136
Sold Date 11/07/24
Style Craftsman
Bedrooms 5
Full Baths 4
Construction Status Resale
HOA Fees $300
HOA Y/N Yes
Originating Board First Multiple Listing Service
Year Built 2015
Annual Tax Amount $5,038
Tax Year 2023
Lot Size 0.270 Acres
Acres 0.27
Property Description
This beautiful home is situated on a prime corner lot in one of the most sought-after neighborhoods in Newton County. As one of the largest homes in the Hinton Chase Subdivision, it offers expansive living spaces and numerous rooms with delightful features.
Upon entering, you’ll be greeted by a dining room with a vaulted ceiling. Directly across the hall, you can enjoy a movie night with your family in the dedicated movie room. The first floor boasts an open-concept design that includes a chef’s kitchen with stone countertops, ample cabinetry, and a cozy breakfast nook. This space seamlessly flows into the family room, which features a welcoming fireplace, perfect for family gatherings. Additionally, there is a guest bedroom conveniently located on the first floor.Upstairs, the owner’s suite is a true retreat, complete with a bonus room, fireplace, spacious bathroom, and a walk-in closet. The second floor also includes three additional bedrooms.The backyard is ideal for family functions and grilling, offering plenty of space for outdoor activities. The subdivision’s proximity to shopping and restaurants provides both tranquility and convenience.
Location
State GA
County Newton
Lake Name None
Rooms
Bedroom Description In-Law Floorplan
Other Rooms None
Basement None
Main Level Bedrooms 1
Dining Room Separate Dining Room
Interior
Interior Features High Ceilings 9 ft Main
Heating Central
Cooling Central Air
Flooring Carpet, Luxury Vinyl
Fireplaces Number 2
Fireplaces Type Family Room, Master Bedroom
Window Features Double Pane Windows
Appliance Dishwasher, Disposal, Double Oven
Laundry Common Area, Electric Dryer Hookup, Laundry Closet
Exterior
Exterior Feature Private Yard
Garage Garage, Garage Door Opener
Garage Spaces 2.0
Fence None
Pool None
Community Features Other
Utilities Available Cable Available, Electricity Available
Waterfront Description None
View City
Roof Type Composition
Street Surface Asphalt,Concrete
Accessibility Accessible Washer/Dryer
Handicap Access Accessible Washer/Dryer
Porch Front Porch
Private Pool false
Building
Lot Description Back Yard, Front Yard
Story Two
Foundation Brick/Mortar
Sewer Public Sewer
Water Public
Architectural Style Craftsman
Level or Stories Two
Structure Type Concrete,Vinyl Siding
New Construction No
Construction Status Resale
Schools
Elementary Schools Live Oak - Newton
Middle Schools Clements
High Schools Newton
Others
Senior Community no
Restrictions false
Tax ID 0012G00000097000
Ownership Fee Simple
Special Listing Condition None
Read Less Info
Want to know what your home might be worth? Contact us for a FREE valuation!

Our team is ready to help you sell your home for the highest possible price ASAP

Bought with Keller Williams Buckhead






