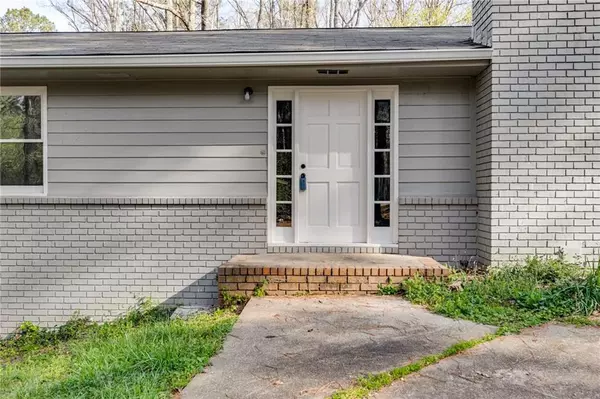$530,000
$549,900
3.6%For more information regarding the value of a property, please contact us for a free consultation.
5 Beds
3 Baths
4,200 SqFt
SOLD DATE : 11/07/2024
Key Details
Sold Price $530,000
Property Type Single Family Home
Sub Type Single Family Residence
Listing Status Sold
Purchase Type For Sale
Square Footage 4,200 sqft
Price per Sqft $126
MLS Listing ID 7444827
Sold Date 11/07/24
Style Traditional
Bedrooms 5
Full Baths 3
Construction Status Resale
HOA Y/N No
Originating Board First Multiple Listing Service
Year Built 1976
Annual Tax Amount $1,453
Tax Year 2023
Lot Size 8.670 Acres
Acres 8.67
Property Description
Nestled on an expansive 8.67-acre estate in the heart of Paulding County, this stunning 5-bedroom, 3-bathroom home combines the tranquility of country living with the luxury of modern conveniences. Recently undergoing a full interior and exterior renovation, this property boasts a new roof and gutters, ensuring peace of mind for its new owners. The residence features a desirable split floor plan, with the primary suite located on the main level. This suite is a true oasis, offering his and hers closets and a large ensuite bathroom equipped with a new tiled shower and double vanity. The main level also hosts a spacious kitchen, outfitted with stainless steel appliances and plenty of space for culinary enthusiast. The living room, a cozy gathering space, features a wood-burning stove and beamed ceilings, adding character to the home. Adjacent to the living area, a large rear covered deck offers great views of the backyard, perfect for entertaining or quiet contemplation. Downstairs, the finished basement provides versatile space for a game room, recreation room, or playroom. It also includes 2 additional bedrooms and a large, renovated bathroom, offering plenty of room for family and guests. A walkout to the backyard leads to a pasture and barn, ideal for farm animals or storing recreational toys like a 4-wheeler or side by side ATV’s. This property is a rare find, offering the perfect blend of privacy and accessibility. Whether you're looking for a peaceful country retreat or a spacious family home with all the modern amenities, this Paulding County gem is waiting to welcome you home.
Location
State GA
County Paulding
Lake Name None
Rooms
Bedroom Description Master on Main,Split Bedroom Plan
Other Rooms Barn(s)
Basement Daylight, Exterior Entry, Finished, Finished Bath, Full, Interior Entry
Main Level Bedrooms 3
Dining Room Open Concept
Interior
Interior Features Beamed Ceilings, Double Vanity, Entrance Foyer 2 Story, High Ceilings 10 ft Main, His and Hers Closets, Walk-In Closet(s)
Heating Electric, Forced Air
Cooling Ceiling Fan(s), Central Air
Flooring Luxury Vinyl
Fireplaces Number 2
Fireplaces Type Basement, Factory Built, Family Room, Insert, Masonry, Wood Burning Stove
Window Features Double Pane Windows,Wood Frames
Appliance Dishwasher, Electric Cooktop, Electric Oven, Microwave, Range Hood, Self Cleaning Oven
Laundry Laundry Room, Main Level
Exterior
Exterior Feature Private Entrance, Private Yard, Storage
Garage Carport, Covered, Drive Under Main Level, Driveway, Kitchen Level, Level Driveway, Parking Pad
Fence Fenced
Pool None
Community Features None
Utilities Available Electricity Available, Phone Available, Water Available
Waterfront Description None
View Trees/Woods
Roof Type Metal,Shingle
Street Surface Concrete,Gravel
Accessibility None
Handicap Access None
Porch Covered, Deck, Rear Porch
Total Parking Spaces 2
Private Pool false
Building
Lot Description Back Yard, Corner Lot, Front Yard, Pasture, Private, Wooded
Story Two
Foundation Brick/Mortar
Sewer Septic Tank
Water Public
Architectural Style Traditional
Level or Stories Two
Structure Type Brick Front,Cement Siding
New Construction No
Construction Status Resale
Schools
Elementary Schools Hal Hutchens
Middle Schools J.A. Dobbins
High Schools Hiram
Others
Senior Community no
Restrictions false
Tax ID 008447
Special Listing Condition None
Read Less Info
Want to know what your home might be worth? Contact us for a FREE valuation!

Our team is ready to help you sell your home for the highest possible price ASAP

Bought with A 1 Realty Group






