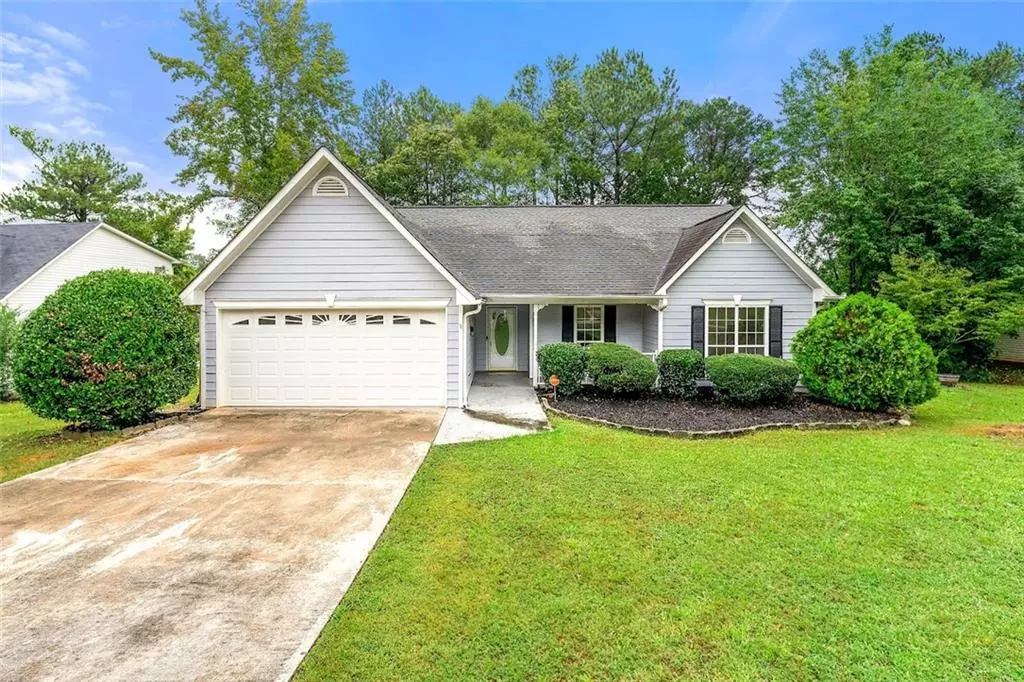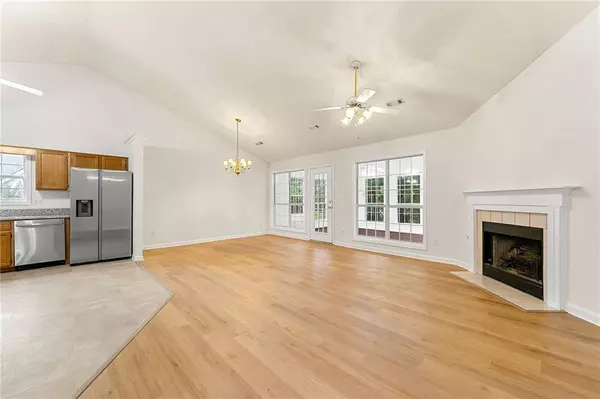$266,000
$269,000
1.1%For more information regarding the value of a property, please contact us for a free consultation.
3 Beds
2 Baths
1,783 SqFt
SOLD DATE : 10/31/2024
Key Details
Sold Price $266,000
Property Type Single Family Home
Sub Type Single Family Residence
Listing Status Sold
Purchase Type For Sale
Square Footage 1,783 sqft
Price per Sqft $149
Subdivision Manor Oaks Sub Un 3
MLS Listing ID 7463470
Sold Date 10/31/24
Style Ranch
Bedrooms 3
Full Baths 2
Construction Status Resale
HOA Y/N No
Originating Board First Multiple Listing Service
Year Built 1994
Annual Tax Amount $1,552
Tax Year 2023
Lot Size 0.410 Acres
Acres 0.41
Property Description
Welcome! This spotless 3/2 ranch home offers plenty of open space on a spacious lot! Step inside to a welcoming foyer that leads to a huge vaulted great room featuring a cozy gas log fireplace. The eat-in kitchen overlooks the dining area and includes a breakfast bar, granite countertops, and brand new stainless steel appliances. Enjoy a large vaulted master bedroom and an ensuite bath complete with a garden tub, separate shower, walk-in closet, and linen closet. Two generous guest bedrooms share a full bath. The home has been recently painted throughout and features new flooring. Relax or create an office space in the bright sunroom. Enjoy an oversized, private, fenced backyard surrounded by mature shade trees. Located in a well-maintained community, you’re just minutes from historic downtown Covington, two golf courses, and I-20. This gem won’t last long—call today to schedule your appointment!
Location
State GA
County Newton
Lake Name None
Rooms
Bedroom Description Master on Main
Other Rooms Other
Basement None
Main Level Bedrooms 3
Dining Room Open Concept
Interior
Interior Features Other
Heating Central
Cooling Central Air
Flooring Hardwood, Laminate
Fireplaces Number 1
Fireplaces Type None
Window Features Bay Window(s)
Appliance Dishwasher, Gas Range, Microwave, Refrigerator
Laundry Laundry Closet
Exterior
Exterior Feature Other
Garage Attached, Garage
Garage Spaces 2.0
Fence None
Pool None
Community Features Other
Utilities Available Other
Waterfront Description None
View Other
Roof Type Shingle
Street Surface Other
Accessibility None
Handicap Access None
Porch None
Private Pool false
Building
Lot Description Other
Story One
Foundation Slab
Sewer Public Sewer
Water Public
Architectural Style Ranch
Level or Stories One
Structure Type Other
New Construction No
Construction Status Resale
Schools
Elementary Schools Porterdale
Middle Schools Clements
High Schools Newton
Others
Senior Community no
Restrictions true
Tax ID 0044000000283000
Acceptable Financing Cash, Conventional, VA Loan
Listing Terms Cash, Conventional, VA Loan
Special Listing Condition None
Read Less Info
Want to know what your home might be worth? Contact us for a FREE valuation!

Our team is ready to help you sell your home for the highest possible price ASAP

Bought with Keller Williams Premier






