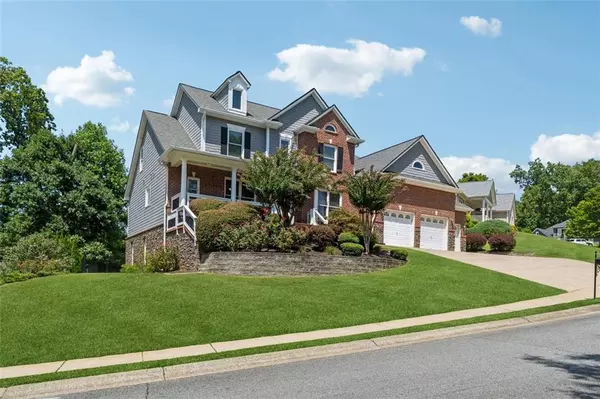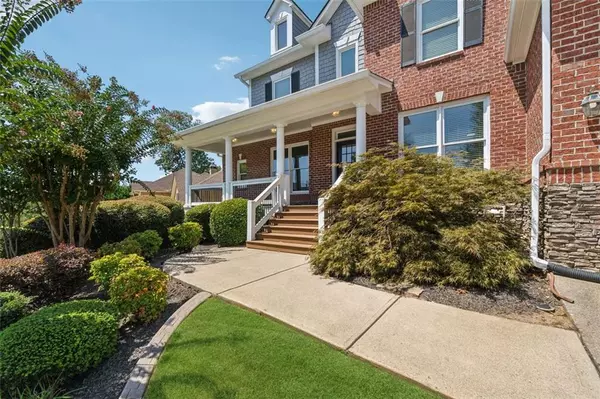$742,000
$749,000
0.9%For more information regarding the value of a property, please contact us for a free consultation.
4 Beds
3.5 Baths
3,441 SqFt
SOLD DATE : 10/31/2024
Key Details
Sold Price $742,000
Property Type Single Family Home
Sub Type Single Family Residence
Listing Status Sold
Purchase Type For Sale
Square Footage 3,441 sqft
Price per Sqft $215
Subdivision Newcastle Farm
MLS Listing ID 7444472
Sold Date 10/31/24
Style Traditional
Bedrooms 4
Full Baths 3
Half Baths 1
Construction Status Resale
HOA Fees $1,100
HOA Y/N Yes
Originating Board First Multiple Listing Service
Year Built 2006
Annual Tax Amount $6,524
Tax Year 2023
Lot Size 0.360 Acres
Acres 0.36
Property Description
Welcome home to this amazing residence in the sought after Newcastle Farm community. This 4-bedroom 3.5-bathroom home has it all. As you enter you are greeted by a two-story entrance, which leads into the open concept living space and the rear bank of windows overlooks the incredible back yard! The living space flows into the kitchen where amenities include white cabinets, SS appliances, and a double oven. The large, oversized island is a great spot for entertaining, or for meal prep space. The main floor is also where you will find the spacious master suite, with a recently updated bathroom and large walk-in closet. Upstairs are 3 additional bedrooms and two full bathrooms, along with a large loft style area which is in addition to a massive bonus room! If this isn’t enough room for you, you could finish off more space down in the basement where another ~2,000sf awaits. Outdoor living space is equally as impressive, with a large back deck that has been recently redone, and a sprawling yard that is fenced and one of the flattest you will find around. This home also has a 3-car garage and an extra parking pad next to the garage. A back-up whole-house generator kicks on if you ever were to lose power. This Swim/Tennis community is located just down the street from the popular Golf Club at Bradshaw Farm, not to mention the top-rated schools and abundance of shopping and restaurants. This home really has it all!
Location
State GA
County Cherokee
Lake Name None
Rooms
Bedroom Description Master on Main
Other Rooms None
Basement Unfinished, Walk-Out Access, Bath/Stubbed
Main Level Bedrooms 1
Dining Room Separate Dining Room, Open Concept
Interior
Interior Features Entrance Foyer 2 Story, Bookcases, Double Vanity, Walk-In Closet(s)
Heating Central
Cooling Central Air
Flooring Hardwood, Carpet
Fireplaces Number 1
Fireplaces Type Living Room
Window Features Double Pane Windows
Appliance Double Oven, Dishwasher, Electric Cooktop, Microwave
Laundry Main Level
Exterior
Exterior Feature Rain Gutters
Garage Attached, Garage
Garage Spaces 3.0
Fence Back Yard
Pool None
Community Features Playground, Pool, Tennis Court(s), Near Schools
Utilities Available Underground Utilities, Water Available, Sewer Available, Natural Gas Available, Electricity Available
Waterfront Description None
View Other
Roof Type Composition
Street Surface Asphalt
Accessibility None
Handicap Access None
Porch Deck, Covered
Total Parking Spaces 6
Private Pool false
Building
Lot Description Back Yard, Level, Landscaped
Story Two
Foundation Concrete Perimeter, See Remarks
Sewer Public Sewer
Water Public
Architectural Style Traditional
Level or Stories Two
Structure Type Brick,Lap Siding,Frame
New Construction No
Construction Status Resale
Schools
Elementary Schools Arnold Mill
Middle Schools Mill Creek
High Schools River Ridge
Others
HOA Fee Include Swim,Tennis
Senior Community no
Restrictions true
Tax ID 15N27F 075
Special Listing Condition None
Read Less Info
Want to know what your home might be worth? Contact us for a FREE valuation!

Our team is ready to help you sell your home for the highest possible price ASAP

Bought with Keller Wms Re Atl Midtown






