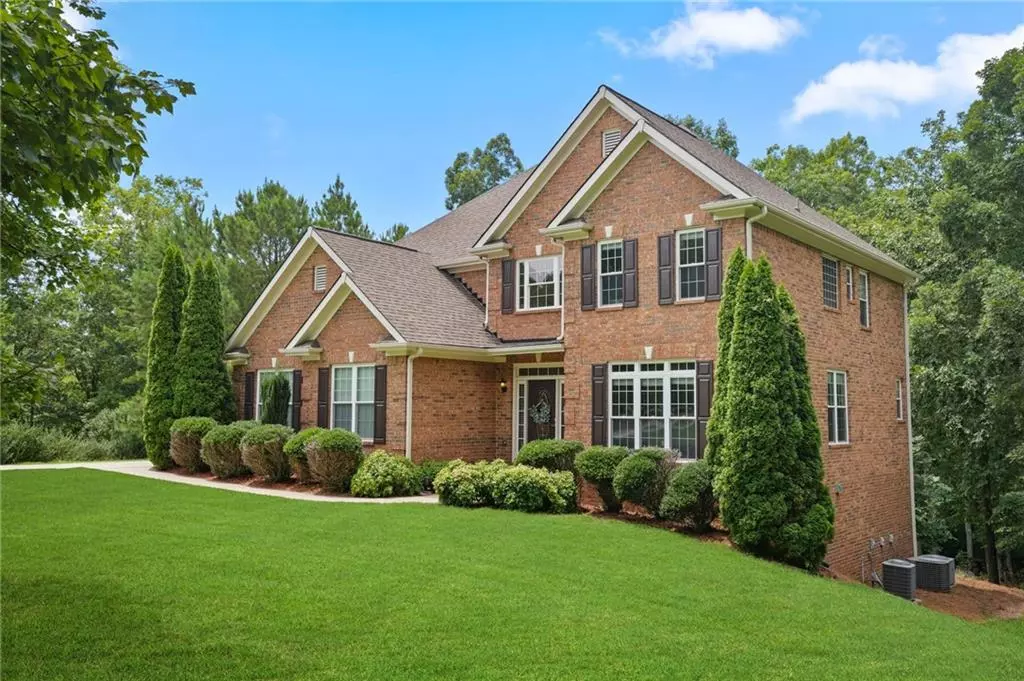$495,000
$480,000
3.1%For more information regarding the value of a property, please contact us for a free consultation.
4 Beds
3 Baths
4,194 SqFt
SOLD DATE : 10/25/2024
Key Details
Sold Price $495,000
Property Type Single Family Home
Sub Type Single Family Residence
Listing Status Sold
Purchase Type For Sale
Square Footage 4,194 sqft
Price per Sqft $118
Subdivision The Estates At Hurricane Pointe
MLS Listing ID 7424719
Sold Date 10/25/24
Style Traditional
Bedrooms 4
Full Baths 3
Construction Status Resale
HOA Fees $300
HOA Y/N Yes
Originating Board First Multiple Listing Service
Year Built 2006
Annual Tax Amount $4,600
Tax Year 2024
Lot Size 1.480 Acres
Acres 1.48
Property Description
Welcome to 7800 Windswept Way, a 4-bedroom, 3-bathroom home located in the highly sought-after Estates of Hurricane Pointe. New homes in this neighborhood are selling in the $700's, making this property the best value in the area. As you step inside, you're greeted by a grand 2-story foyer with hardwood floors. To your right, an inviting sitting room doubles as a perfect home office, offering a versatile space for work or relaxation. The main level features a spacious bedroom and full bathroom, ideal for guests or multi-generational living. The living room is warm and cozy, complete with a fireplace, creating an ideal space for gatherings. The adjacent large kitchen boasts stainless steel appliances and ample space for entertaining. A separate dining room provides a wonderful setting for formal meals. Upstairs, the expansive primary suite is your private retreat, featuring a tranquil sitting area and a spa-like bathroom with a large walk-in closet. Two additional bedrooms and another full bathroom complete the upper level, providing plenty of space for everyone. Located down the hall is the convenient laundry room. The full unfinished basement with separate HVAC system is already framed with plumbing, is an investor's dream. With a separate HVAC system, this 1,390-square-foot area is ready to be transformed into a 2-3 bedroom, living room, kitchen, and full bathroom suite with a separate entrance and patio. The possibilities for this space are endless, whether you envision a home theater, gym, or additional living quarters. Situated on a private 1.48-acre lot at the end of a cul-de-sac, this home offers a peaceful retreat with room for a pool and more. Enjoy the serene, wooded backyard from your private deck, or take a stroll to the babbling brook at the back of the property. You might even see a hummingbird or two. It is truly an oasis. The home faces east which provides light throughout the day into sunset. Top-rated schools, easy access to Douglasville, Carrollton, Atlanta, Newnan, and the airport – it’s all here. And did we mention the newer roof and new HVAC systems? Come see why this is the best value in the neighborhood. Your new home is waiting!
Location
State GA
County Douglas
Lake Name None
Rooms
Bedroom Description Oversized Master,Sitting Room
Other Rooms None
Basement Bath/Stubbed, Daylight, Exterior Entry, Unfinished, Walk-Out Access
Main Level Bedrooms 1
Dining Room Separate Dining Room
Interior
Interior Features Disappearing Attic Stairs, Double Vanity, Entrance Foyer 2 Story, High Ceilings 9 ft Main, High Speed Internet, Recessed Lighting, Tray Ceiling(s)
Heating Electric, Zoned
Cooling Ceiling Fan(s), Central Air, Electric, Zoned
Flooring Carpet, Ceramic Tile, Hardwood
Fireplaces Number 1
Fireplaces Type Family Room
Window Features Double Pane Windows
Appliance Dishwasher, Disposal, Electric Cooktop, Electric Oven, Electric Water Heater, Refrigerator
Laundry Laundry Room, Upper Level
Exterior
Exterior Feature Rain Gutters, Rear Stairs
Garage Driveway, Garage, Garage Faces Side, Kitchen Level
Garage Spaces 2.0
Fence None
Pool None
Community Features Homeowners Assoc
Utilities Available Cable Available, Electricity Available, Phone Available, Underground Utilities, Water Available
Waterfront Description None
View Trees/Woods
Roof Type Composition,Ridge Vents,Shingle
Street Surface Asphalt,Paved
Accessibility None
Handicap Access None
Porch Covered, Deck, Patio
Private Pool false
Building
Lot Description Back Yard, Creek On Lot, Cul-De-Sac, Front Yard, Landscaped, Wooded
Story Two
Foundation Concrete Perimeter
Sewer Septic Tank
Water Public
Architectural Style Traditional
Level or Stories Two
Structure Type Brick 3 Sides
New Construction No
Construction Status Resale
Schools
Elementary Schools South Douglas
Middle Schools Fairplay
High Schools Alexander
Others
HOA Fee Include Maintenance Grounds
Senior Community no
Restrictions true
Tax ID 00700350047
Acceptable Financing Cash, Conventional, FHA, USDA Loan, VA Loan
Listing Terms Cash, Conventional, FHA, USDA Loan, VA Loan
Special Listing Condition None
Read Less Info
Want to know what your home might be worth? Contact us for a FREE valuation!

Our team is ready to help you sell your home for the highest possible price ASAP

Bought with Compass






