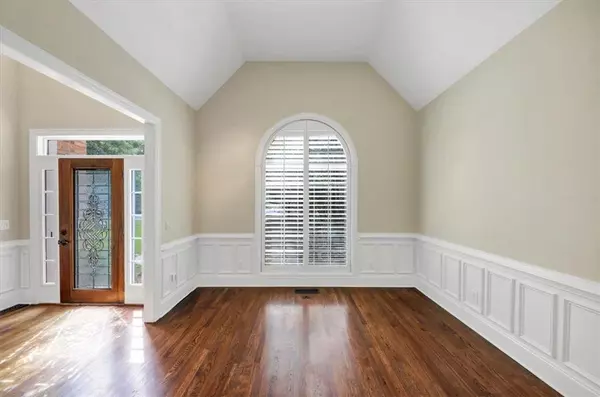$600,000
$615,000
2.4%For more information regarding the value of a property, please contact us for a free consultation.
4 Beds
4 Baths
3,815 SqFt
SOLD DATE : 10/18/2024
Key Details
Sold Price $600,000
Property Type Single Family Home
Sub Type Single Family Residence
Listing Status Sold
Purchase Type For Sale
Square Footage 3,815 sqft
Price per Sqft $157
Subdivision Durhams Heritage Estates
MLS Listing ID 7454846
Sold Date 10/18/24
Style Traditional
Bedrooms 4
Full Baths 4
Construction Status Resale
HOA Fees $400
HOA Y/N Yes
Originating Board First Multiple Listing Service
Year Built 2003
Annual Tax Amount $3,403
Tax Year 2023
Lot Size 0.698 Acres
Acres 0.698
Property Description
RARE FIND and MOTIVATED SELLER! Don’t miss the opportunity to own this great home that backs up to more than 15 wooded acres of
undevelopable land, offering privacy that's hard to find in this area! Situated on a large cul-de-sac lot, this home
is nestled in the back of a small, quiet neighborhood. The home’s location is unbeatable – just minutes to
downtown Acworth and downtown Kennesaw, combining convenience with the feel of being tucked away from the city. This beautiful home is move-in ready, and combines comfort with style, perfect for everyday living. Step inside to find a bright, open layout with high ceilings that create a welcoming atmosphere, accented by hardwood floors, plantation shutters, wainscoting, and crown molding. In the family room, you’ll find a cozy fireplace, and large windows that offer views of the private, wooded landscape. The eat-in kitchen features granite countertops and stainless-steel appliances. The main level also offers a dining room, living room/office, a guest bedroom and full bath. Upstairs, you’ll find the primary bedroom, complete with a spacious ensuite. The secondary bedrooms are generously sized with a shared, connected bathroom between them. The finished daylight basement is a true highlight, featuring a wet bar, family room with fireplace, full bathroom, and plenty of space for entertaining guests. Additionally, two flex spaces are perfect for a home office, game room, playroom, or whatever suits your
needs. The basement could be easily transformed into a private in-law suite. Outside, the expansive deck overlooks wooded acreage, providing serene privacy. It offers the perfect space for entertaining, or just simply enjoying the outdoors. Off the left side of the deck is a large, level fenced yard that would provide a great space for pups, or even the addition of a pool! Don’t miss this opportunity to own a beautiful home in a desirable neighborhood. SELLER IS OFFERING $3,000 TOWARDS CLOSING COSTS! Schedule your tour today and see all this wonderful property has to offer!
Location
State GA
County Cobb
Lake Name None
Rooms
Bedroom Description None
Other Rooms None
Basement Finished Bath, Full, Daylight, Exterior Entry, Finished, Interior Entry
Main Level Bedrooms 1
Dining Room Separate Dining Room
Interior
Interior Features Double Vanity, High Speed Internet, Tray Ceiling(s), Wet Bar, Entrance Foyer 2 Story, Crown Molding, Disappearing Attic Stairs, Low Flow Plumbing Fixtures, Walk-In Closet(s)
Heating Central
Cooling Central Air, Multi Units, Zoned, Ceiling Fan(s)
Flooring Hardwood, Carpet, Stone, Laminate
Fireplaces Number 2
Fireplaces Type Blower Fan, Basement, Electric, Gas Starter, Brick, Family Room
Window Features Double Pane Windows,Plantation Shutters
Appliance Dishwasher, Disposal, Refrigerator, Gas Water Heater, Microwave, Gas Range
Laundry Laundry Room, Upper Level
Exterior
Exterior Feature Private Yard, Private Entrance, Rear Stairs, Rain Gutters
Garage Garage Door Opener, Garage, Level Driveway, Attached, Garage Faces Side
Garage Spaces 2.0
Fence Back Yard, Fenced, Privacy, Wood
Pool None
Community Features Homeowners Assoc, Near Schools, Near Shopping, Sidewalks, Street Lights
Utilities Available Cable Available, Electricity Available, Natural Gas Available, Phone Available, Underground Utilities, Water Available, Sewer Available
Waterfront Description None
View Trees/Woods
Roof Type Composition
Street Surface Paved
Accessibility None
Handicap Access None
Porch Deck
Total Parking Spaces 2
Private Pool false
Building
Lot Description Cul-De-Sac, Wooded, Back Yard, Private, Front Yard
Story Three Or More
Foundation Pillar/Post/Pier
Sewer Public Sewer
Water Public
Architectural Style Traditional
Level or Stories Three Or More
Structure Type Stucco,Vinyl Siding,Brick Front
New Construction No
Construction Status Resale
Schools
Elementary Schools Lewis - Cobb
Middle Schools Mcclure
High Schools Allatoona
Others
Senior Community no
Restrictions false
Tax ID 20016001010
Acceptable Financing Conventional, Cash
Listing Terms Conventional, Cash
Special Listing Condition None
Read Less Info
Want to know what your home might be worth? Contact us for a FREE valuation!

Our team is ready to help you sell your home for the highest possible price ASAP

Bought with Atlanta Communities






