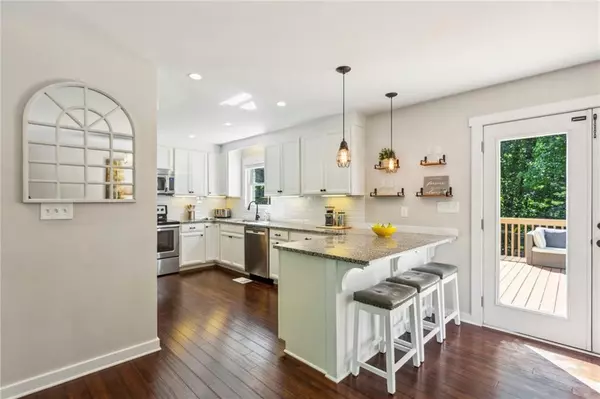$640,000
$650,000
1.5%For more information regarding the value of a property, please contact us for a free consultation.
4 Beds
4 Baths
3,177 SqFt
SOLD DATE : 10/17/2024
Key Details
Sold Price $640,000
Property Type Single Family Home
Sub Type Single Family Residence
Listing Status Sold
Purchase Type For Sale
Square Footage 3,177 sqft
Price per Sqft $201
Subdivision Corinth
MLS Listing ID 7438042
Sold Date 10/17/24
Style Cape Cod
Bedrooms 4
Full Baths 4
Construction Status Resale
HOA Y/N No
Originating Board First Multiple Listing Service
Year Built 1975
Annual Tax Amount $5,905
Tax Year 2023
Lot Size 1.000 Acres
Acres 1.0
Property Description
Nestled on a private 1-acre lot at the end of a quiet street, this fully renovated East Cobb home is a true find. Located within one of East Cobb's top school districts—Murdock, Dodgen, and Pope High School—this home offers a harmonious blend of comfort, convenience, and timeless charm. As you step inside, you’re greeted by an open floor plan that radiates warmth and invites natural light to cascade through the vaulted ceilings. The spacious living room, anchored by a cozy wood-burning fireplace, creates an inviting atmosphere perfect for both intimate gatherings and lively entertaining. The heart of the home is the beautifully updated kitchen, where simple everyday dinners or culinary dreams come to life. With sleek, updated modern fixtures and the seamless flow into the dining and living areas, this space is designed for both everyday living and hosting memorable dinners. Throughout the home, the warmth of hardwood floors, including newly installed European White Oak, enhances the inviting ambiance. The main floor includes a generously sized owner’s suite with a large walk-in closet and fully renovated bath, where you can relax after a full day of activity. A spacious secondary bedroom and additional renovated full bath are also located on the main level, creating a versatile living space. Upstairs two additional spacious bedrooms, each with their own private bath, offering comfort and privacy for everyone. Newly updated bathrooms with rain shower heads add a touch of elegance to your daily routine. The finished basement offers endless possibilities, featuring built-ins, double closets for extra storage, and a large rec room wired for surround sound—ready for movie nights or game days. A private office and craft room complete the basement. Step outside to discover a large deck overlooking the backyard—ideal for outdoor dining, relaxation, or summer barbecues. The expansive, level backyard offers ample space for a pool, making it perfect for outdoor enjoyment. A private walking trail winds through the property, inviting you to explore the natural beauty right at your doorstep. With two driveways, including one that wraps around, there’s ample room for boat or RV storage, and the side-entry two-car garage adds to the home’s overall convenience. Recent updates include an updated electrical panel, ensuring that the home is ready for modern living. Best of all, this property has no HOA, giving you the freedom to make it your own. This neighborhood is more than just a place to live; it’s a community. Annual block parties bring everyone together, creating a close-knit atmosphere where neighbors quickly become friends. Known for its vibrant trick-or-treating scene, the neighborhood exudes a warm and welcoming vibe that makes every holiday season special. Come and experience the charm and tranquility of this East Cobb gem, where lasting memories are waiting to be made.
Location
State GA
County Cobb
Lake Name None
Rooms
Bedroom Description Master on Main
Other Rooms None
Basement Daylight, Exterior Entry, Finished, Full, Interior Entry
Main Level Bedrooms 2
Dining Room Open Concept
Interior
Interior Features Double Vanity
Heating Central, Forced Air, Natural Gas
Cooling Ceiling Fan(s), Central Air
Flooring Carpet, Ceramic Tile, Hardwood
Fireplaces Number 1
Fireplaces Type Family Room, Gas Starter, Masonry
Window Features Insulated Windows,Shutters
Appliance Dishwasher, Disposal, Electric Range, Microwave
Laundry In Hall, Laundry Room, Main Level
Exterior
Exterior Feature Private Yard, Rain Gutters, Storage
Garage Drive Under Main Level, Garage, Garage Door Opener
Garage Spaces 2.0
Fence None
Pool None
Community Features None
Utilities Available Cable Available, Electricity Available, Natural Gas Available, Phone Available, Sewer Available, Underground Utilities, Water Available
Waterfront Description None
View Trees/Woods
Roof Type Composition
Street Surface Asphalt
Accessibility None
Handicap Access None
Porch None
Private Pool false
Building
Lot Description Back Yard, Level, Sloped, Wooded
Story One and One Half
Foundation Concrete Perimeter
Sewer Public Sewer
Water Public
Architectural Style Cape Cod
Level or Stories One and One Half
Structure Type Brick 4 Sides
New Construction No
Construction Status Resale
Schools
Elementary Schools Murdock
Middle Schools Dodgen
High Schools Pope
Others
Senior Community no
Restrictions false
Tax ID 16067400010
Special Listing Condition None
Read Less Info
Want to know what your home might be worth? Contact us for a FREE valuation!

Our team is ready to help you sell your home for the highest possible price ASAP

Bought with Keller Williams Realty Atl North






