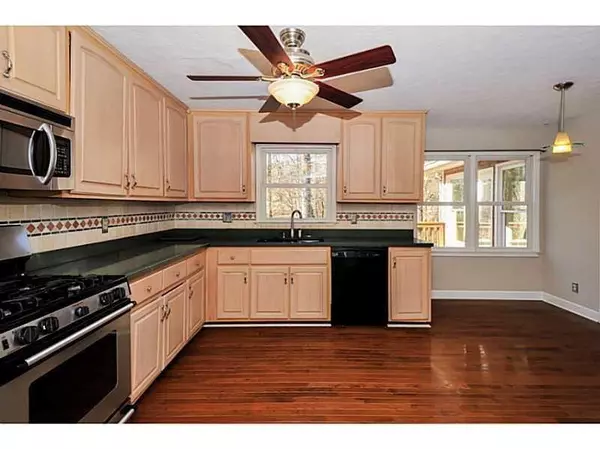$510,000
$499,999
2.0%For more information regarding the value of a property, please contact us for a free consultation.
4 Beds
3 Baths
3,020 SqFt
SOLD DATE : 10/11/2024
Key Details
Sold Price $510,000
Property Type Single Family Home
Sub Type Single Family Residence
Listing Status Sold
Purchase Type For Sale
Square Footage 3,020 sqft
Price per Sqft $168
Subdivision Corinth
MLS Listing ID 7456302
Sold Date 10/11/24
Style Traditional
Bedrooms 4
Full Baths 3
Construction Status Resale
HOA Y/N No
Originating Board First Multiple Listing Service
Year Built 1979
Annual Tax Amount $6,558
Tax Year 2023
Lot Size 10,301 Sqft
Acres 0.2365
Property Description
Welcome to 2401 Prince Howard Way, an exquisite Cape Cod-style home nestled in the charming community of East Cobb. This traditional residence boasts 4 generously sized bedrooms and 3 beautifully appointed bathrooms, offering an inviting living experience across 3020 square feet. Step inside to discover an abundance of natural light that fills the open-plan living spaces, creating a warm and welcoming atmosphere. The thoughtfully designed kitchen flows seamlessly into the dining and living areas, perfect for entertaining guests or enjoying quiet evenings at home. The primary suite is a peaceful retreat, featuring ample closet space and a comfortable en-suite bathroom. Three additional bedrooms provide flexibility for a home office, guest quarters, or hobbies. Outside, the spacious green yard offers endless possibilities for outdoor activities, gardening, or simply relaxing in your private oasis. Situated on a 10,300 square foot lot, this residence is a great investment opportunity, blending timeless charm with everyday comforts. Don’t miss the chance to make this beautiful property your new home. Schedule your private tour today!
Location
State GA
County Cobb
Lake Name None
Rooms
Bedroom Description Other
Other Rooms None
Basement Boat Door, Exterior Entry, Finished, Interior Entry
Main Level Bedrooms 1
Dining Room Separate Dining Room
Interior
Interior Features Bookcases, Disappearing Attic Stairs, Double Vanity, Entrance Foyer, Walk-In Closet(s)
Heating Baseboard, Natural Gas
Cooling Ceiling Fan(s), Central Air
Flooring Carpet, Hardwood
Fireplaces Number 1
Fireplaces Type Decorative, Glass Doors
Window Features Skylight(s)
Appliance Dishwasher, Disposal, ENERGY STAR Qualified Appliances, Gas Oven, Gas Range, Microwave, Refrigerator, Self Cleaning Oven, Tankless Water Heater
Laundry In Bathroom
Exterior
Exterior Feature Other
Garage Garage
Garage Spaces 2.0
Fence None
Pool None
Community Features Near Schools, Near Shopping, Near Trails/Greenway, Sidewalks, Street Lights
Utilities Available Cable Available, Electricity Available, Natural Gas Available, Sewer Available, Water Available
Waterfront Description None
View Other
Roof Type Composition
Street Surface Asphalt
Accessibility None
Handicap Access None
Porch Deck, Patio
Private Pool false
Building
Lot Description Landscaped, Private, Wooded
Story Two
Foundation Brick/Mortar
Sewer Public Sewer
Water Public
Architectural Style Traditional
Level or Stories Two
Structure Type Brick Front,Cedar
New Construction No
Construction Status Resale
Schools
Elementary Schools Murdock
Middle Schools Dodgen
High Schools Pope
Others
Senior Community no
Restrictions false
Tax ID 16067400320
Special Listing Condition None
Read Less Info
Want to know what your home might be worth? Contact us for a FREE valuation!

Our team is ready to help you sell your home for the highest possible price ASAP

Bought with Virtual Properties Realty.com






