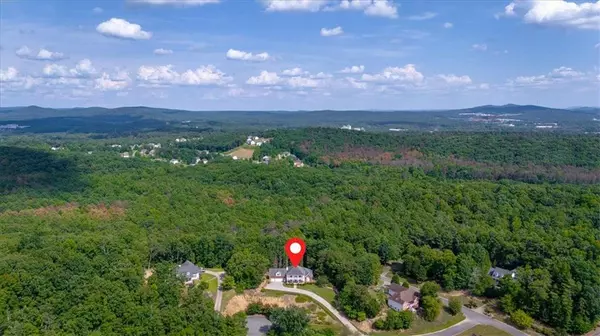$460,000
$475,000
3.2%For more information regarding the value of a property, please contact us for a free consultation.
4 Beds
3.5 Baths
3,292 SqFt
SOLD DATE : 09/27/2024
Key Details
Sold Price $460,000
Property Type Single Family Home
Sub Type Single Family Residence
Listing Status Sold
Purchase Type For Sale
Square Footage 3,292 sqft
Price per Sqft $139
Subdivision Ivy Chase
MLS Listing ID 7442904
Sold Date 09/27/24
Style Colonial
Bedrooms 4
Full Baths 3
Half Baths 1
Construction Status Resale
HOA Fees $450
HOA Y/N Yes
Originating Board First Multiple Listing Service
Year Built 1999
Annual Tax Amount $1,330
Tax Year 2023
Lot Size 1.030 Acres
Acres 1.03
Property Description
This charming, Colonial-style home offers timeless elegance and endless potential. Boasting curb appeal with its stately facade and inviting second-story porch, you'll enjoy stunning views of the surrounding area while sipping your sweet, iced tea. The home is a gardener's paradise, with ample landscaping opportunities to create your own floral oasis.
Inside, the main level features beautiful hardwood floors throughout, primary bedroom and laundry room. The screened-in back porch is the perfect, serene spot to unwind after a long day. With four bedrooms PLUS two bonus/flex rooms, there are plenty of options for office space, secondary master, and/or playroom.
This home is perfect for those who love to entertain or who need room to grow, and with a few cosmetic updates, it can easily become your dream home. Don't miss the chance to make this classic Cartersville beauty your own.
(Buyer to verify all information)
Location
State GA
County Bartow
Lake Name None
Rooms
Bedroom Description Double Master Bedroom,Other
Other Rooms None
Basement None
Main Level Bedrooms 1
Dining Room Open Concept
Interior
Interior Features Bookcases, Double Vanity, Walk-In Closet(s)
Heating Central
Cooling Central Air
Flooring Carpet, Hardwood
Fireplaces Number 1
Fireplaces Type Family Room
Window Features None
Appliance Dishwasher, Electric Range
Laundry Laundry Room, Main Level
Exterior
Exterior Feature Balcony
Garage Garage Door Opener, Garage Faces Front
Fence None
Pool None
Community Features Homeowners Assoc, Pool
Utilities Available Cable Available, Underground Utilities, Water Available, Electricity Available
Waterfront Description None
View City
Roof Type Composition
Street Surface Asphalt
Accessibility None
Handicap Access None
Porch Covered, Enclosed, Front Porch, Screened
Total Parking Spaces 2
Private Pool false
Building
Lot Description Cul-De-Sac, Landscaped, Sloped
Story Two
Foundation Concrete Perimeter
Sewer Septic Tank
Water Public
Architectural Style Colonial
Level or Stories Two
Structure Type Brick,Concrete,Aluminum Siding
New Construction No
Construction Status Resale
Schools
Elementary Schools Clear Creek - Bartow
Middle Schools Cass
High Schools Cass
Others
HOA Fee Include Swim
Senior Community no
Restrictions false
Tax ID 0069M 0001 020
Special Listing Condition None
Read Less Info
Want to know what your home might be worth? Contact us for a FREE valuation!

Our team is ready to help you sell your home for the highest possible price ASAP

Bought with Atlanta Communities






