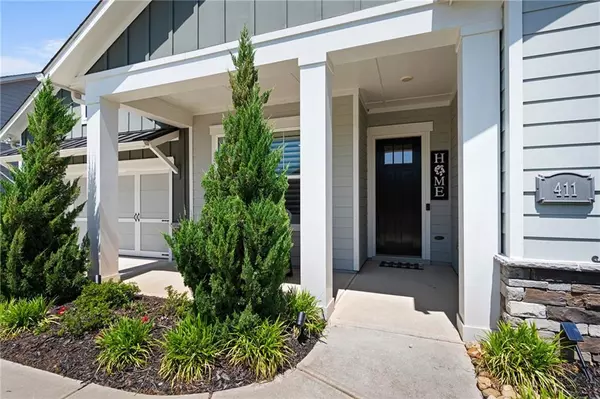$688,500
$699,990
1.6%For more information regarding the value of a property, please contact us for a free consultation.
4 Beds
3.5 Baths
3,132 SqFt
SOLD DATE : 09/27/2024
Key Details
Sold Price $688,500
Property Type Single Family Home
Sub Type Single Family Residence
Listing Status Sold
Purchase Type For Sale
Square Footage 3,132 sqft
Price per Sqft $219
Subdivision Heritage At Towne Lake
MLS Listing ID 7395780
Sold Date 09/27/24
Style Traditional
Bedrooms 4
Full Baths 3
Half Baths 1
Construction Status Resale
HOA Fees $270
HOA Y/N Yes
Originating Board First Multiple Listing Service
Year Built 2019
Annual Tax Amount $2,235
Tax Year 2023
Lot Size 7,840 Sqft
Acres 0.18
Property Description
Impeccable, move in ready home with tons of upgrades and space in the gated Heritage at Towne Lake Active Adult Community. Such a warm welcome with a cozy front porch. Gorgeous hardwoods through most of the main floor. A private office or sitting area just off the foyer. You will love the large open living space! The upgraded kitchen features bright white cabinets, oversized island, stainless appliances, double ovens and large pantry. The kitchen is open to the spacious family room and dining area. The floorplan is an entertainer's dream! The bright and cheery space features plantation shutters and large glass slider that opens to to your exterior living space. The fenced back yard features a covered patio with built-in grilling space, gas grill, professional pavers with additional pergola sitting area that includes lights and ceiling fan.
The large primary bedroom on the main level has beautiful hardwood flooring, plantation shutters and opens to the upgraded en suite. The walk-in closet has custom built-ins, functional bench in dressing area leads to double vanity area, expanded zero entry shower with glass surround. There are an additional two bedrooms and full baths on the main level off of the foyer. The laundry room is also in this area and sellers had the builder include a wonderful folding area for ease.
This home offers an incredible additional bedroom or living space upstairs. This bonus room has so much to offer! Large open space with hardwood flooring, walk in closet with tons of storage and lovely full bath. There is also access to attic space with floored area on this floor.
Be sure to check out this home's garage too! Epoxy finished flooring, large open shelving and added storage with ceiling racks. Perfect workshop space with room for 2 cars as well.
This is one of the larger homes with incredible upgrades by the original owners! Do not miss this opportunity! Wonderful amenities- clubhouse, workout room, pool, pickleball and bocce ball with lots of social activities!
Location
State GA
County Cherokee
Lake Name None
Rooms
Bedroom Description Master on Main,Roommate Floor Plan
Other Rooms None
Basement None
Main Level Bedrooms 3
Dining Room Open Concept, Seats 12+
Interior
Interior Features Crown Molding, Double Vanity, High Ceilings 10 ft Main, Walk-In Closet(s)
Heating Central
Cooling Ceiling Fan(s), Central Air
Flooring Hardwood
Fireplaces Number 1
Fireplaces Type Family Room
Window Features Double Pane Windows,Plantation Shutters
Appliance Dishwasher, Disposal, Double Oven, Gas Cooktop, Gas Water Heater, Microwave, Range Hood
Laundry Electric Dryer Hookup, Laundry Room, Main Level, Sink
Exterior
Exterior Feature Gas Grill, Private Yard
Garage Driveway, Garage, Garage Door Opener, Garage Faces Front, Kitchen Level, Level Driveway
Garage Spaces 2.0
Fence Back Yard, Fenced, Privacy
Pool None
Community Features Clubhouse, Fitness Center, Gated, Homeowners Assoc, Sidewalks
Utilities Available Cable Available, Electricity Available, Natural Gas Available, Phone Available, Sewer Available, Underground Utilities, Water Available
Waterfront Description None
View Other
Roof Type Composition
Street Surface Asphalt
Accessibility Accessible Closets, Accessible Bedroom, Central Living Area, Accessible Doors, Accessible Electrical and Environmental Controls, Accessible Hallway(s)
Handicap Access Accessible Closets, Accessible Bedroom, Central Living Area, Accessible Doors, Accessible Electrical and Environmental Controls, Accessible Hallway(s)
Porch Covered, Front Porch, Patio, Rear Porch
Private Pool false
Building
Lot Description Back Yard, Front Yard, Landscaped, Level
Story One and One Half
Foundation Slab
Sewer Public Sewer
Water Public
Architectural Style Traditional
Level or Stories One and One Half
Structure Type Brick,Cement Siding,HardiPlank Type
New Construction No
Construction Status Resale
Schools
Elementary Schools Clark Creek
Middle Schools E.T. Booth
High Schools Etowah
Others
HOA Fee Include Maintenance Grounds,Swim,Tennis
Senior Community yes
Restrictions false
Tax ID 15N05L 073
Special Listing Condition None
Read Less Info
Want to know what your home might be worth? Contact us for a FREE valuation!

Our team is ready to help you sell your home for the highest possible price ASAP

Bought with Atlanta Communities






