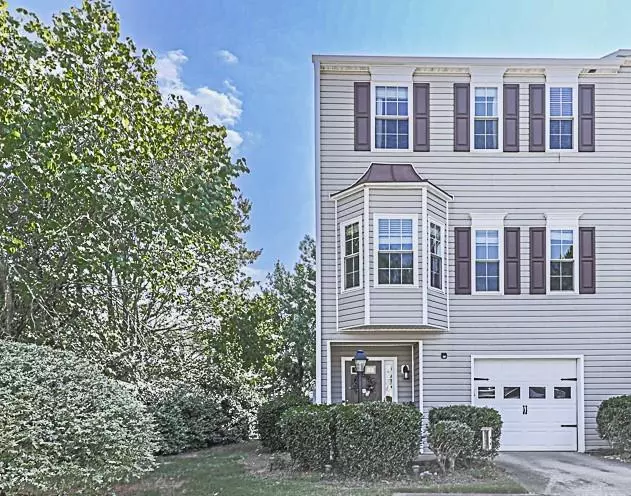$284,900
$284,900
For more information regarding the value of a property, please contact us for a free consultation.
2 Beds
2.5 Baths
1,420 SqFt
SOLD DATE : 10/01/2024
Key Details
Sold Price $284,900
Property Type Townhouse
Sub Type Townhouse
Listing Status Sold
Purchase Type For Sale
Square Footage 1,420 sqft
Price per Sqft $200
Subdivision Baker Heights
MLS Listing ID 7446159
Sold Date 10/01/24
Style Townhouse,Traditional
Bedrooms 2
Full Baths 2
Half Baths 1
Construction Status Resale
HOA Fees $127
HOA Y/N Yes
Originating Board First Multiple Listing Service
Year Built 2001
Annual Tax Amount $2,125
Tax Year 2023
Lot Size 4,356 Sqft
Acres 0.1
Property Description
Charming End-Unit Townhome in Acworth’s Desirable Baker Heights Community!
Discover the ease of townhome living with this hidden gem in the sought-after Baker Heights neighborhood. This spacious end-unit townhome offers a thoughtful roommate floor plan with two queen-sized bedrooms, each featuring ample closet space and private en-suite bathrooms with marble countertops.
A versatile bonus room on the lower level provides the perfect opportunity for a third bedroom, with plumbing already in place for an additional bathroom. The main level is ideal for both everyday living and entertaining, featuring a stylish kitchen complete with granite countertops, a tile backsplash, white cabinets, a gas range, and a butler’s pantry. The center island with pendant lighting serves as a gathering spot, while the bright breakfast nook with a bay window adds a cozy touch. Hardwood floors extend throughout the main living areas, complementing the oversized family room with its crown molding, elegant fireplace, and double doors leading to the updated deck.
Recent upgrades include a newer HVAC system, windows, and a deck that overlooks a private backyard, offering a serene space to relax. The property also boasts a convenient one-car garage and abundant storage throughout.
Don’t miss this opportunity to own a move-in ready townhome in a prime location minutes to KSU, shopping & interstate & has endless potential!
Location
State GA
County Cobb
Lake Name None
Rooms
Bedroom Description None
Other Rooms None
Basement None
Dining Room Butlers Pantry, Separate Dining Room
Interior
Interior Features Coffered Ceiling(s), Disappearing Attic Stairs
Heating Central
Cooling Central Air
Flooring Carpet, Laminate
Fireplaces Number 1
Fireplaces Type Living Room
Window Features Insulated Windows,Shutters
Appliance Dishwasher, Range Hood
Laundry Main Level
Exterior
Exterior Feature Balcony
Garage Garage
Garage Spaces 1.0
Fence None
Pool None
Community Features Near Schools, Sidewalks, Street Lights
Utilities Available Cable Available, Electricity Available, Natural Gas Available, Phone Available, Sewer Available, Water Available
Waterfront Description None
View Other
Roof Type Other
Street Surface Asphalt
Accessibility None
Handicap Access None
Porch Deck
Private Pool false
Building
Lot Description Back Yard
Story Three Or More
Foundation Slab
Sewer Public Sewer
Water Public
Architectural Style Townhouse, Traditional
Level or Stories Three Or More
Structure Type Vinyl Siding
New Construction No
Construction Status Resale
Schools
Elementary Schools Baker
Middle Schools Barber
High Schools North Cobb
Others
HOA Fee Include Maintenance Grounds
Senior Community no
Restrictions true
Tax ID 20005105430
Ownership Fee Simple
Financing yes
Special Listing Condition None
Read Less Info
Want to know what your home might be worth? Contact us for a FREE valuation!

Our team is ready to help you sell your home for the highest possible price ASAP

Bought with Atlanta Communities






