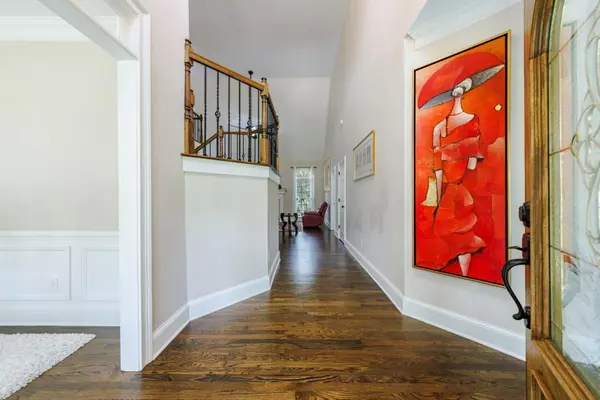$775,000
$775,000
For more information regarding the value of a property, please contact us for a free consultation.
4 Beds
4.5 Baths
3,049 SqFt
SOLD DATE : 09/30/2024
Key Details
Sold Price $775,000
Property Type Single Family Home
Sub Type Single Family Residence
Listing Status Sold
Purchase Type For Sale
Square Footage 3,049 sqft
Price per Sqft $254
Subdivision Oakmont
MLS Listing ID 7447205
Sold Date 09/30/24
Style Traditional
Bedrooms 4
Full Baths 4
Half Baths 1
Construction Status Resale
HOA Fees $600
HOA Y/N Yes
Originating Board First Multiple Listing Service
Year Built 1996
Annual Tax Amount $7,007
Tax Year 2023
Lot Size 0.540 Acres
Acres 0.54
Property Description
Step into this stunning hard stucco beauty, perfectly perched on a gracious (and spacious) lot in a picturesque community! The moment you walk in, you'll be greeted by gleaming hardwood floors that flow seamlessly throughout the main level. The spacious master suite, conveniently located on the main floor, offers a tranquil retreat with a cozy bay window sitting nook ideal for morning coffee or a good book. Upstairs, you'll find three generously sized bedrooms and two full baths, providing plenty of space for family or guests. The heart of the home is the soaring two-story family room, which is flooded with natural light and opens to a bright, sunny kitchen that any chef would envy. Think granite countertops, classic white cabinets, tile backsplash, under-cabinet lighting, a double oven, and a gas cooktop all designed to make cooking a joy. Plus, that living room? It's ready to transform into your dream home office! Looking for a wonderful outdoor oasis? The enclosed screened porch with a charming beadboard ceiling offers a perfect spot to relax, and it opens to an outdoor deck that's made for grilling and entertaining. The fenced backyard provides privacy and space for play or pets. Irrigation system keeps the lawn lush and green. Be sure to discover the yard beyond the fence - this spacious yard is 0.5 acres in size. And there's more a partially finished terrace level that's a game-changer! Featuring a large game room plus a work out area, a full bath, and an extended patio -this space is perfect for a teen or in-law suite. This home is truly move-in ready and has been meticulously maintained with HardiPlank siding in the back, architectural shingles, and fresh interior paint. Nestled in a wonderful swim/tennis community with award winning schools, this gem won't last long. Don't miss out on making it yours!
Location
State GA
County Forsyth
Lake Name None
Rooms
Bedroom Description Master on Main,Oversized Master
Other Rooms None
Basement Daylight, Exterior Entry, Finished, Finished Bath, Full, Interior Entry
Main Level Bedrooms 1
Dining Room Separate Dining Room
Interior
Interior Features Bookcases, Disappearing Attic Stairs, Double Vanity, Entrance Foyer 2 Story, High Ceilings 9 ft Lower, High Speed Internet, Tray Ceiling(s), Walk-In Closet(s)
Heating Central, Forced Air, Natural Gas, Zoned
Cooling Ceiling Fan(s), Central Air, Zoned
Flooring Carpet, Ceramic Tile, Hardwood
Fireplaces Number 1
Fireplaces Type Family Room, Gas Log, Glass Doors
Window Features Double Pane Windows
Appliance Dishwasher, Disposal, Electric Oven, Gas Cooktop, Microwave, Range Hood, Self Cleaning Oven
Laundry Laundry Room, Main Level
Exterior
Exterior Feature Private Yard
Garage Driveway, Garage, Garage Door Opener, Garage Faces Side, Level Driveway
Garage Spaces 2.0
Fence Back Yard, Fenced
Pool None
Community Features Clubhouse, Homeowners Assoc, Pickleball, Pool, Street Lights, Tennis Court(s)
Utilities Available Cable Available, Electricity Available, Natural Gas Available, Phone Available, Underground Utilities, Water Available
Waterfront Description None
View Other
Roof Type Shingle
Street Surface Asphalt
Accessibility None
Handicap Access None
Porch Deck, Front Porch, Patio, Rear Porch, Screened
Private Pool false
Building
Lot Description Back Yard, Corner Lot, Front Yard, Landscaped, Level
Story Two
Foundation Slab
Sewer Septic Tank
Water Public
Architectural Style Traditional
Level or Stories Two
Structure Type Cement Siding,Stone,Stucco
New Construction No
Construction Status Resale
Schools
Elementary Schools Midway - Forsyth
Middle Schools Desana
High Schools Denmark High School
Others
HOA Fee Include Maintenance Grounds,Reserve Fund,Swim,Tennis
Senior Community no
Restrictions false
Tax ID 038 195
Ownership Fee Simple
Acceptable Financing Cash, Conventional, VA Loan
Listing Terms Cash, Conventional, VA Loan
Financing no
Special Listing Condition None
Read Less Info
Want to know what your home might be worth? Contact us for a FREE valuation!

Our team is ready to help you sell your home for the highest possible price ASAP

Bought with Compass






