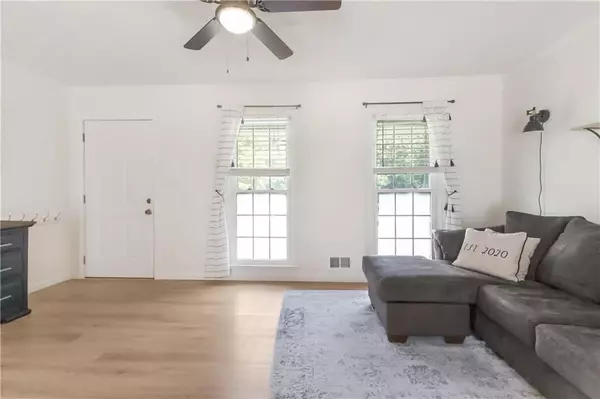$303,000
$299,711
1.1%For more information regarding the value of a property, please contact us for a free consultation.
5 Beds
3 Baths
2,740 SqFt
SOLD DATE : 09/30/2024
Key Details
Sold Price $303,000
Property Type Single Family Home
Sub Type Single Family Residence
Listing Status Sold
Purchase Type For Sale
Square Footage 2,740 sqft
Price per Sqft $110
Subdivision Cherokee Manor
MLS Listing ID 7439047
Sold Date 09/30/24
Style Ranch,Traditional
Bedrooms 5
Full Baths 3
Construction Status Resale
HOA Y/N No
Originating Board First Multiple Listing Service
Year Built 1969
Annual Tax Amount $4,067
Tax Year 2023
Lot Size 0.660 Acres
Acres 0.66
Property Description
Attention savvy home buyers!! This one checks ALL the boxes! Older built home - CHECK! 4 sided brick - CHECK! Ranch on a basement - CHECK! Basement that's finished, has separate exterior entrance, a full bath and extra storage space - CHECK, CHECK, CHECK! Beautiful living room plus a HUGE bonus room/office! This has brand new LVP flooring throughout, gorgeous new quartz counter tops, new roof, fresh paint throughout and a storage shed out back to boot! Constructed in a decade where homes were built to last with no wasted space in the bathrooms and plenty in the living spaces! The basement could be used as extra living quarters for the in-laws, the college kids, or could easily be rented out as a 2 bed/1 bath apartment with a living room! The backyard is huge, private and beautiful. It really doesn't get much better than this, folks. This is a gem, and priced to sell. Don't blink, or you'll miss it!
Location
State GA
County Douglas
Lake Name None
Rooms
Bedroom Description Master on Main
Other Rooms Shed(s)
Basement Daylight, Finished, Finished Bath, Full, Interior Entry, Walk-Out Access
Main Level Bedrooms 3
Dining Room Separate Dining Room
Interior
Interior Features Crown Molding
Heating Central, Natural Gas
Cooling Ceiling Fan(s), Central Air, Electric
Flooring Vinyl
Fireplaces Type None
Window Features Double Pane Windows,Insulated Windows
Appliance Dishwasher, Gas Water Heater, Refrigerator
Laundry Main Level, Mud Room, Other
Exterior
Exterior Feature Garden, Private Rear Entry, Private Yard, Rain Gutters, Storage
Garage Carport, Kitchen Level, Parking Pad
Fence None
Pool None
Community Features Near Shopping, Street Lights
Utilities Available Cable Available, Electricity Available, Natural Gas Available, Phone Available, Water Available
Waterfront Description None
View Trees/Woods
Roof Type Composition,Shingle
Street Surface Asphalt
Accessibility None
Handicap Access None
Porch Covered, Patio, Rear Porch
Total Parking Spaces 5
Private Pool false
Building
Lot Description Back Yard, Cleared, Landscaped, Level, Private, Rectangular Lot
Story One
Foundation Block
Sewer Septic Tank
Water Public
Architectural Style Ranch, Traditional
Level or Stories One
Structure Type Brick,Brick 4 Sides
New Construction No
Construction Status Resale
Schools
Elementary Schools Arbor Station
Middle Schools Yeager
High Schools Chapel Hill
Others
Senior Community no
Restrictions false
Tax ID 01290250118
Ownership Fee Simple
Financing no
Special Listing Condition None
Read Less Info
Want to know what your home might be worth? Contact us for a FREE valuation!

Our team is ready to help you sell your home for the highest possible price ASAP

Bought with BHGRE Metro Brokers






