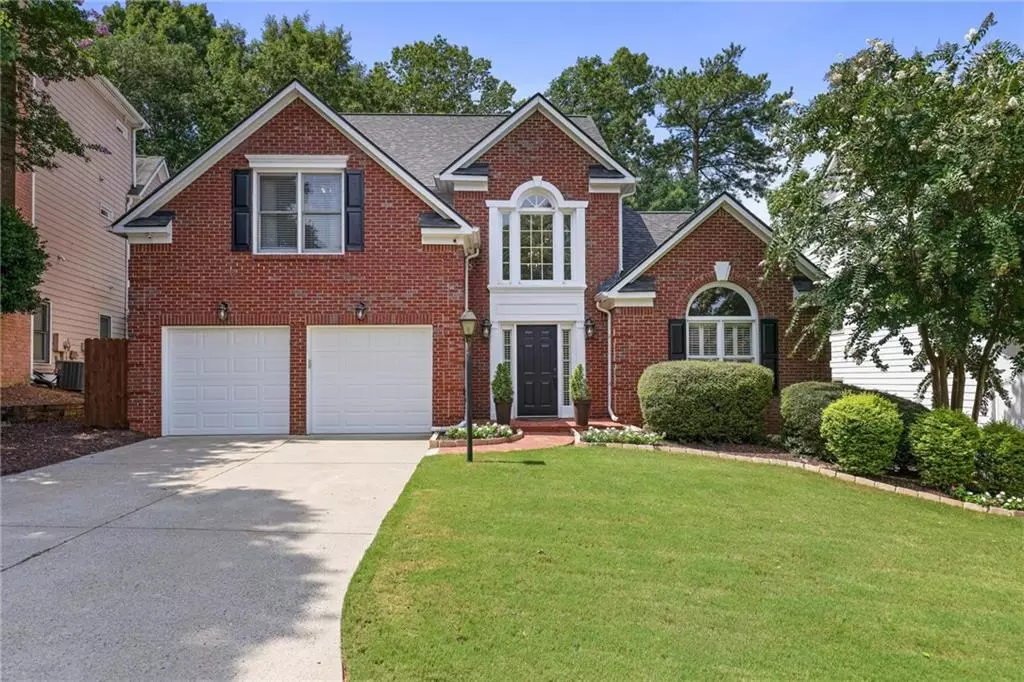$649,900
$649,900
For more information regarding the value of a property, please contact us for a free consultation.
4 Beds
2.5 Baths
2,574 SqFt
SOLD DATE : 09/19/2024
Key Details
Sold Price $649,900
Property Type Single Family Home
Sub Type Single Family Residence
Listing Status Sold
Purchase Type For Sale
Square Footage 2,574 sqft
Price per Sqft $252
Subdivision Vinings Mill West
MLS Listing ID 7438641
Sold Date 09/19/24
Style Traditional
Bedrooms 4
Full Baths 2
Half Baths 1
Construction Status Resale
HOA Fees $725
HOA Y/N Yes
Originating Board First Multiple Listing Service
Year Built 1998
Annual Tax Amount $5,357
Tax Year 2023
Lot Size 6,847 Sqft
Acres 0.1572
Property Description
Welcome to your dream home located in the prestigious Vinings Mill West community in Smyrna, GA! This stunning 4 bedroom, 2.5 bathroom residence offers modern elegance, luxurious finishes, and a perfect blend of comfort and style. Situated in a prime location, this home provides easy access to top schools, shopping, dining, and all the amenities that make Vinings Mill West a sought-after neighborhood. As you walk through the large 2 story foyer and pass the updated cased openings to the living room and formal dining room, you step right into a chef’s paradise! A fully upgraded kitchen featuring stainless steel appliances, sleek quartz countertops, custom cabinetry, and a large island perfect for meal prep and entertaining. The modern backsplash and contemporary fixtures complete this stunning space. Experience luxury underfoot with updated flooring that flows seamlessly throughout the home. The home has been enhanced with new, stylish lighting fixtures that add a touch of elegance and provide the perfect ambiance. From the contemporary chandeliers in the foyer and dining area to the recessed lighting in the kitchen and family room, every detail has been thoughtfully considered. A 4 year old roof, EV charger and updated toilets are just a few more of the features that will offer peace of mind for years to come. Four generously sized bedrooms provide ample space for family and guests. The master suite on the main level is a true retreat with a walk-in closet and a luxurious en-suite bathroom. The open floor plan is ideal for entertaining, with a seamless flow from the kitchen to the living and dining areas. The large windows and high ceilings further enhance the sense of space and light. Enjoy outdoor gatherings in the spacious backyard, perfect for barbecues, gardening, or simply relaxing in your private oasis. Vinings Mill West is a vibrant community known for its family-friendly atmosphere and excellent amenities, including a swimming pool and tennis court. Located just minutes from the heart of Smyrna, you’ll have easy access to the Silver Comet Trail, The Battery Atlanta, Smyrna Market Village and major highways, making your commute a breeze. This updated, move-in ready home in Vinings Mill West is the epitome of modern living. Don’t miss the opportunity to own a piece of this desirable community. Property showings to start Friday, August 23rd. Contact your agent or reach out directly for a private tour.
Location
State GA
County Cobb
Lake Name None
Rooms
Bedroom Description Master on Main
Other Rooms None
Basement None
Main Level Bedrooms 1
Dining Room Separate Dining Room
Interior
Interior Features Bookcases, Coffered Ceiling(s), Crown Molding, Entrance Foyer 2 Story, High Ceilings 9 ft Main, Recessed Lighting, Tray Ceiling(s), Walk-In Closet(s)
Heating Central, Forced Air, Natural Gas
Cooling Ceiling Fan(s), Central Air, Electric
Flooring Carpet, Ceramic Tile
Fireplaces Number 1
Fireplaces Type Family Room, Gas Starter
Window Features Double Pane Windows,Plantation Shutters
Appliance Dishwasher, Disposal, Gas Range, Gas Water Heater, Microwave
Laundry Electric Dryer Hookup, Gas Dryer Hookup, Laundry Room, Main Level
Exterior
Exterior Feature Permeable Paving, Private Yard
Garage Attached, Driveway, Garage, Garage Door Opener, Kitchen Level, Level Driveway, Electric Vehicle Charging Station(s)
Garage Spaces 2.0
Fence Back Yard, Fenced, Privacy, Wood
Pool None
Community Features Clubhouse, Homeowners Assoc, Near Public Transport, Near Schools, Near Shopping, Pool, Tennis Court(s)
Utilities Available Cable Available, Underground Utilities
Waterfront Description None
View Trees/Woods
Roof Type Ridge Vents,Shingle
Street Surface Asphalt
Accessibility None
Handicap Access None
Porch Patio
Total Parking Spaces 4
Private Pool false
Building
Lot Description Back Yard, Level, Rectangular Lot
Story Two
Foundation Slab
Sewer Public Sewer
Water Public
Architectural Style Traditional
Level or Stories Two
Structure Type Brick
New Construction No
Construction Status Resale
Schools
Elementary Schools Nickajack
Middle Schools Campbell
High Schools Campbell
Others
HOA Fee Include Reserve Fund,Swim,Tennis
Senior Community no
Restrictions false
Tax ID 17062201470
Acceptable Financing Cash, Conventional
Listing Terms Cash, Conventional
Special Listing Condition None
Read Less Info
Want to know what your home might be worth? Contact us for a FREE valuation!

Our team is ready to help you sell your home for the highest possible price ASAP

Bought with Ansley Real Estate | Christie's International Real Estate






