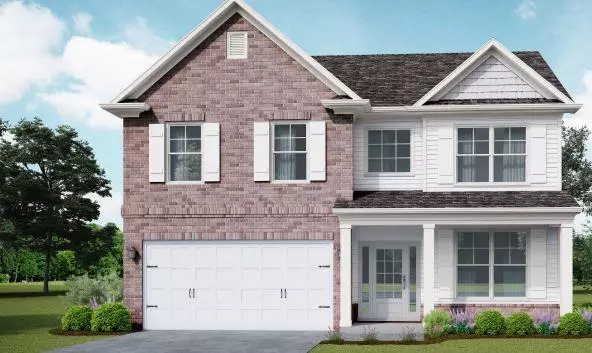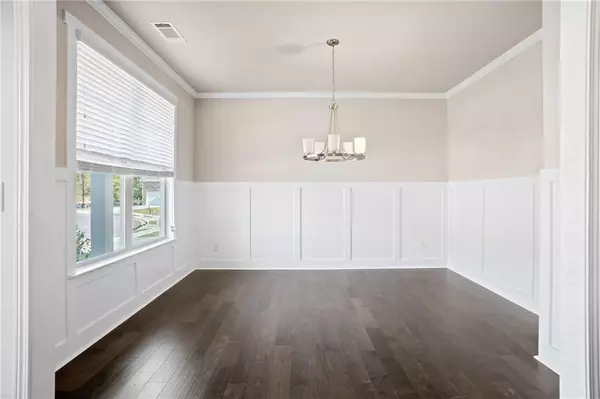$475,320
$472,110
0.7%For more information regarding the value of a property, please contact us for a free consultation.
5 Beds
3.5 Baths
2,562 SqFt
SOLD DATE : 09/18/2024
Key Details
Sold Price $475,320
Property Type Single Family Home
Sub Type Single Family Residence
Listing Status Sold
Purchase Type For Sale
Square Footage 2,562 sqft
Price per Sqft $185
Subdivision Paces Estates
MLS Listing ID 7338113
Sold Date 09/18/24
Style Traditional
Bedrooms 5
Full Baths 3
Half Baths 1
Construction Status To Be Built
HOA Fees $1,000
HOA Y/N Yes
Originating Board First Multiple Listing Service
Year Built 2024
Annual Tax Amount $3,600
Tax Year 2022
Lot Size 0.345 Acres
Acres 0.345
Property Description
Introducing the Lakewood Plan with an unfinished basement by McKinley Homes! This home offers an unparalleled blend of comfort, style, and functionality. As you enter the home, you'll be captivated by the spaciousness of the open floorplan, seamlessly connecting the living, dining, and kitchen areas. Bathed in natural light pouring through the large windows, the home boasts a warm and inviting ambiance, perfect for both relaxation and entertainment. The gourmet kitchen features a center island, stainless appliance package, granite countertops, and ample storage space. Whether you're hosting a dinner party or preparing a casual meal this kitchen is sure to inspire culinary excellence. All 5 generously sized bedrooms, located upstairs, are havens of tranquility and comfort. The primary suite is a true retreat, with a sitting area and large walk-in closet, complete with a luxurious ensuite bathroom, featuring a spa-like soaking tub, a walk-in shower, and dual vanities. Located in a highly desirable neighborhood, this home provides easy access to Sweetwater Creek Park, Silver Comet Trail, I-20, Six Flags over GA., schools, shopping and dining options, and an easy commute to Hartsfield-Jackson Atlanta International Airport. Home is to be built and estimated to be complete by November 2024! Photos are of the same plan and do not depict actual home as the interior selections may vary.
Location
State GA
County Douglas
Lake Name None
Rooms
Bedroom Description Oversized Master
Other Rooms None
Basement Bath/Stubbed, Daylight, Unfinished
Dining Room Separate Dining Room
Interior
Interior Features Crown Molding, Entrance Foyer, High Ceilings 9 ft Main
Heating Central, Electric
Cooling Ceiling Fan(s), Central Air
Flooring Carpet, Ceramic Tile, Hardwood
Fireplaces Number 1
Fireplaces Type Gas Starter, Living Room
Window Features None
Appliance Dishwasher, Disposal, Gas Range, Gas Water Heater, Microwave
Laundry Laundry Room, Upper Level
Exterior
Exterior Feature Other
Garage Attached, Driveway, Garage, Garage Door Opener
Garage Spaces 2.0
Fence None
Pool None
Community Features Homeowners Assoc, Near Schools, Near Shopping, Near Trails/Greenway, Playground, Pool, Sidewalks
Utilities Available Cable Available, Electricity Available, Natural Gas Available, Phone Available, Sewer Available, Water Available
Waterfront Description None
View Trees/Woods
Roof Type Shingle
Street Surface Asphalt
Accessibility None
Handicap Access None
Porch Deck, Front Porch
Private Pool false
Building
Lot Description Back Yard, Front Yard, Landscaped, Level
Story Two
Foundation Concrete Perimeter
Sewer Public Sewer
Water Public
Architectural Style Traditional
Level or Stories Two
Structure Type Brick Front
New Construction No
Construction Status To Be Built
Schools
Elementary Schools Annette Winn
Middle Schools Turner - Douglas
High Schools Lithia Springs
Others
HOA Fee Include Swim
Senior Community no
Restrictions true
Tax ID 00320150046
Ownership Fee Simple
Acceptable Financing Cash, Conventional, FHA, VA Loan
Listing Terms Cash, Conventional, FHA, VA Loan
Financing no
Special Listing Condition None
Read Less Info
Want to know what your home might be worth? Contact us for a FREE valuation!

Our team is ready to help you sell your home for the highest possible price ASAP

Bought with Non FMLS Member






