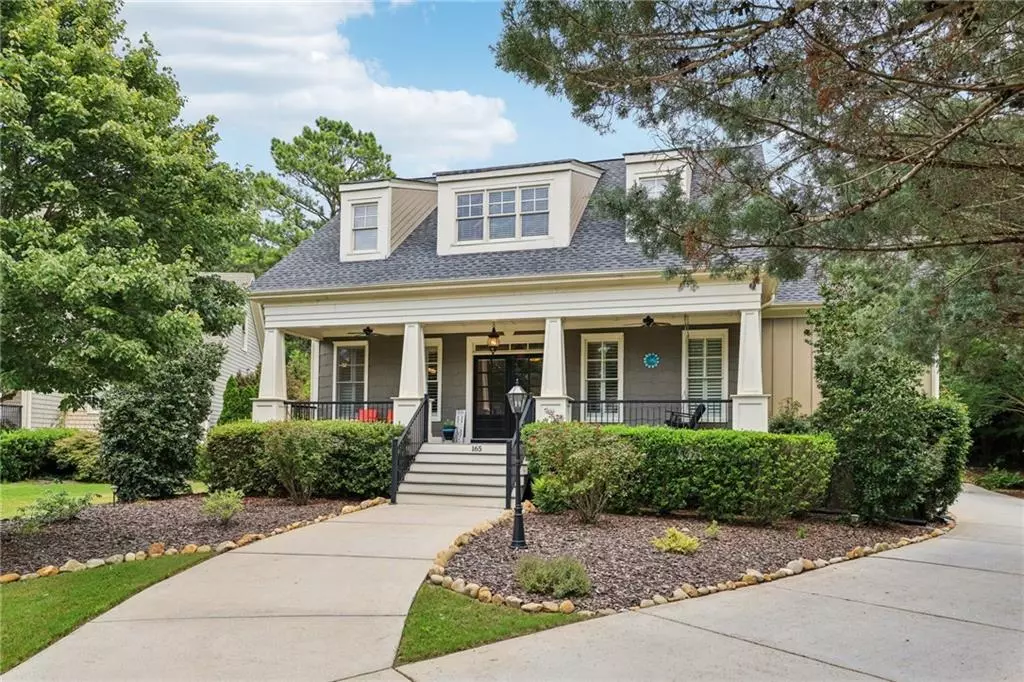$515,000
$529,900
2.8%For more information regarding the value of a property, please contact us for a free consultation.
4 Beds
2.5 Baths
2,642 SqFt
SOLD DATE : 09/19/2024
Key Details
Sold Price $515,000
Property Type Single Family Home
Sub Type Single Family Residence
Listing Status Sold
Purchase Type For Sale
Square Footage 2,642 sqft
Price per Sqft $194
Subdivision Sparrows Cove
MLS Listing ID 7426252
Sold Date 09/19/24
Style Craftsman
Bedrooms 4
Full Baths 2
Half Baths 1
Construction Status Resale
HOA Fees $450
HOA Y/N Yes
Originating Board First Multiple Listing Service
Year Built 2006
Annual Tax Amount $4,379
Tax Year 2023
Lot Size 0.300 Acres
Acres 0.3
Property Description
Welcome home to this fantastic craftsman style, 4 bedroom 2.5 bath Southern charmer! Home features an inviting front porch and offers an interior with rich Pine Wood flooring throughout main level and leading up to second story of home, a bead board ceiling in foyer, which is flanked by a stunning formal dining room with coffered ceiling. Dining room then flows effortlessly into the open concept gourmet kitchen with crisp white cabinetry, granite countertops, stainless steel appliances, large breakfast bar and separate breakfast area. The kitchen is open with view into the spacious family room with cozy gas fireplace. The kitchen and family room spaces also offer access to a separate laundry room, equipped with cabinetry and sink, the attached 2 car garage and access outside to the partially covered back porch and newly built grilling deck that’s just perfect for entertaining and overlooking the private backyard oasis with blueberry bushes, a peach tree and rosemary herbs. A perfect nature retreat for bird watching and deer sightings! Back inside, the main level also boasts a half bath for guests, and the primary suite with tray ceiling, an en suite with tile floors, double vanities, separate jetted tub, and glass enclosed shower, along with a huge walk-in closet and linen closet. The upper level features 2 large bedrooms separated with a Jack & Jill style full bath with separate dual vanities. There is also an additional bonus room with newly installed Oak Luxury Vinyl Flooring that could serve as 4th bedroom as it is utilized now, or could be a separate office or craft space. Home also features plantation shutters throughout, whole house air purification system, New roof, New HVAC, New insulation. Nestled on quiet cul-de-sac lot in sought after Sparrows Cove community, less than a mile to downtown Fayetteville City Center Park and conveniently located near fantastic schools, dining, entertainment and Trilith Studios. Do not wait… Call to schedule your tour today!!
Location
State GA
County Fayette
Lake Name None
Rooms
Bedroom Description Master on Main,Oversized Master
Other Rooms None
Basement Crawl Space
Main Level Bedrooms 1
Dining Room Separate Dining Room
Interior
Interior Features Bookcases, Coffered Ceiling(s), Crown Molding, Disappearing Attic Stairs, Double Vanity, Entrance Foyer, High Ceilings 9 ft Main, Tray Ceiling(s), Walk-In Closet(s)
Heating Central, Forced Air, Natural Gas
Cooling Ceiling Fan(s), Central Air, Electric Air Filter
Flooring Carpet, Ceramic Tile, Hardwood
Fireplaces Number 1
Fireplaces Type Family Room, Gas Log
Window Features Double Pane Windows,Insulated Windows,Plantation Shutters
Appliance Dishwasher, Disposal, Double Oven, Gas Cooktop, Gas Oven, Gas Water Heater, Microwave, Refrigerator, Self Cleaning Oven
Laundry Laundry Room, Main Level, Sink
Exterior
Exterior Feature Garden, Private Entrance
Garage Attached, Driveway, Garage, Garage Door Opener, Garage Faces Rear, Level Driveway
Garage Spaces 2.0
Fence Back Yard, Fenced, Privacy, Wood, Wrought Iron
Pool None
Community Features Homeowners Assoc, Near Schools, Near Shopping, Sidewalks, Street Lights
Utilities Available Cable Available, Electricity Available, Natural Gas Available, Phone Available, Sewer Available, Underground Utilities
Waterfront Description None
View Trees/Woods
Roof Type Composition,Shingle
Street Surface Asphalt
Accessibility None
Handicap Access None
Porch Covered, Deck, Front Porch, Rear Porch
Total Parking Spaces 4
Private Pool false
Building
Lot Description Back Yard, Cul-De-Sac, Front Yard, Landscaped, Sprinklers In Front, Sprinklers In Rear
Story Two
Foundation Block, Pillar/Post/Pier
Sewer Public Sewer
Water Public
Architectural Style Craftsman
Level or Stories Two
Structure Type Cedar,HardiPlank Type
New Construction No
Construction Status Resale
Schools
Elementary Schools Spring Hill
Middle Schools Bennetts Mill
High Schools Fayette County
Others
Senior Community no
Restrictions true
Tax ID 052328004
Special Listing Condition None
Read Less Info
Want to know what your home might be worth? Contact us for a FREE valuation!

Our team is ready to help you sell your home for the highest possible price ASAP

Bought with Berkshire Hathaway HomeServices Georgia Properties

