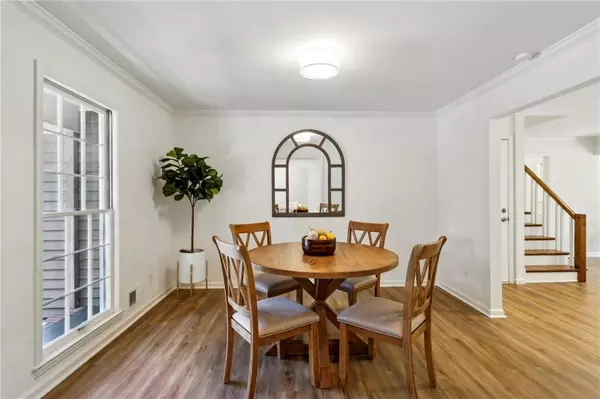$764,000
$774,000
1.3%For more information regarding the value of a property, please contact us for a free consultation.
4 Beds
3.5 Baths
2,559 SqFt
SOLD DATE : 09/17/2024
Key Details
Sold Price $764,000
Property Type Single Family Home
Sub Type Single Family Residence
Listing Status Sold
Purchase Type For Sale
Square Footage 2,559 sqft
Price per Sqft $298
Subdivision Kings Cove
MLS Listing ID 7418056
Sold Date 09/17/24
Style Ranch
Bedrooms 4
Full Baths 3
Half Baths 1
Construction Status Updated/Remodeled
HOA Fees $950
HOA Y/N Yes
Originating Board First Multiple Listing Service
Year Built 1972
Annual Tax Amount $810
Tax Year 2023
Lot Size 0.460 Acres
Acres 0.46
Property Description
Welcome Home! This is your new stunning home, completely renovated with great attention to every detail located in the highly sought after school district for Walton High (a National Blue Ribbon School of Excellence), Dickerson Middle, and Sope Creek Elementary. Your new home is in Kings Cove with swim and tennis, nature trails, and a lake to enjoy. Best to see all the details of this beautiful renovation in person!
Walking up the brand new driveway, the main level offers a gorgeous, light-filled open floor plan including the fully redesigned and renovated entertainer’s kitchen with a beautiful view to the backyard and deck. There is plenty of counterspace, a pantry, and cabinets that opens to an sun-filled eat-in kitchen. The kitchen also features all new stainless-steel appliances and new quartz countertops. A powder room is conveniently located off the kitchen that provides easy access for guests. There is a separate dining room and the great room has a beautifully renovated fireplace with plenty of light and room for gathering.
Your spacious updated primary suite includes a beautiful new primary’s suite bathroom featuring a soaking tub, separate walk-in shower, vanity with double sinks, closets, and a separate water closet. The two additional bedrooms have plenty of light and closet space.
The upstairs was redesigned to provide privacy and comfort with a door to separate from downstairs and separate HVAC. The upstairs secondary primary bedroom includes an en suite bathroom, closets, and a Juliet balcony that is complemented by a large bonus room great for a home office, guests, in-law suite, or for a children's play space.
Don't wait to make this your new home!
Location
State GA
County Cobb
Lake Name None
Rooms
Bedroom Description Double Master Bedroom,Master on Main
Other Rooms None
Basement Crawl Space
Main Level Bedrooms 3
Dining Room Separate Dining Room
Interior
Interior Features Crown Molding, Double Vanity, Entrance Foyer, High Speed Internet, Recessed Lighting
Heating Central, Natural Gas
Cooling Central Air, Electric
Flooring Vinyl
Fireplaces Number 1
Fireplaces Type Gas Starter, Great Room, Raised Hearth
Window Features None
Appliance Dishwasher, Disposal, Gas Range, Gas Water Heater, Microwave, Range Hood, Refrigerator, Self Cleaning Oven
Laundry Electric Dryer Hookup, In Hall, Laundry Room, Main Level
Exterior
Exterior Feature Balcony, Rain Gutters
Garage Driveway, Garage, Garage Door Opener, Garage Faces Front
Garage Spaces 2.0
Fence Back Yard, Privacy
Pool None
Community Features Clubhouse, Community Dock, Fishing, Homeowners Assoc, Lake, Near Schools, Near Shopping, Park, Pool, Tennis Court(s)
Utilities Available Cable Available, Electricity Available, Natural Gas Available, Phone Available, Sewer Available, Underground Utilities, Water Available
Waterfront Description None
View Other
Roof Type Composition
Street Surface Asphalt,Paved
Accessibility None
Handicap Access None
Porch Deck, Front Porch
Private Pool false
Building
Lot Description Back Yard
Story Two
Foundation Combination
Sewer Public Sewer
Water Public
Architectural Style Ranch
Level or Stories Two
Structure Type Cedar,Wood Siding
New Construction No
Construction Status Updated/Remodeled
Schools
Elementary Schools Sope Creek
Middle Schools Dickerson
High Schools Walton
Others
Senior Community no
Restrictions false
Tax ID 16111900220
Special Listing Condition None
Read Less Info
Want to know what your home might be worth? Contact us for a FREE valuation!

Our team is ready to help you sell your home for the highest possible price ASAP

Bought with Dorsey Alston Realtors






