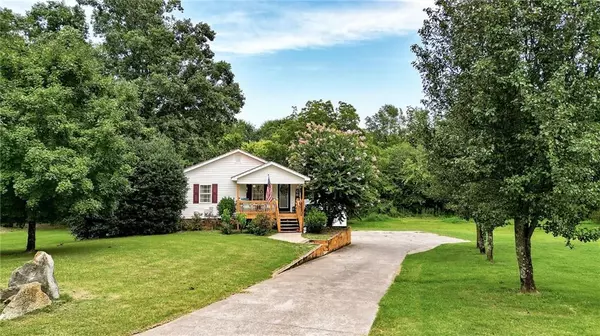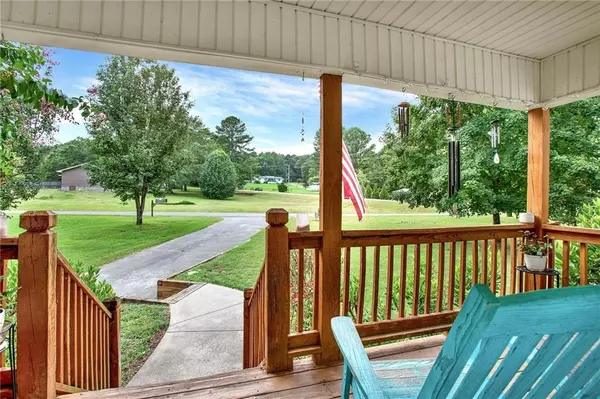$215,000
$224,000
4.0%For more information regarding the value of a property, please contact us for a free consultation.
3 Beds
2 Baths
1,300 SqFt
SOLD DATE : 09/12/2024
Key Details
Sold Price $215,000
Property Type Single Family Home
Sub Type Single Family Residence
Listing Status Sold
Purchase Type For Sale
Square Footage 1,300 sqft
Price per Sqft $165
Subdivision Na
MLS Listing ID 7432453
Sold Date 09/12/24
Style Traditional
Bedrooms 3
Full Baths 2
Construction Status Resale
HOA Y/N No
Originating Board First Multiple Listing Service
Year Built 1950
Annual Tax Amount $1,064
Tax Year 2023
Lot Size 1.000 Acres
Acres 1.0
Property Description
Come check this cozy home out.. 3 bedroom home, master on main level and 2 bedrooms downstairs along with a bonus room that would make the perfect home office space. Country kitchen with views to living room and exits to large rear balcony that overlooks the 1 acre lot. On the property is a detached workshop and small creek on the backside..Garage has been modified in the past to make the bonus room but is the perfect size to house your lawn equipment, or your recreational toys! This home is located in the heart of the Redbud Community just under a mile from Redbud middle and elementary schools. Make your appointment today to see in person before its to late!
Location
State GA
County Gordon
Lake Name None
Rooms
Bedroom Description Master on Main
Other Rooms Workshop
Basement None
Main Level Bedrooms 1
Dining Room None
Interior
Interior Features Double Vanity, Walk-In Closet(s)
Heating Central
Cooling Ceiling Fan(s), Central Air
Flooring Laminate
Fireplaces Type None
Window Features Insulated Windows
Appliance Other
Laundry In Kitchen, Laundry Room, Main Level
Exterior
Exterior Feature Balcony, Rear Stairs, Storage
Garage Driveway
Fence None
Pool None
Community Features None
Utilities Available Electricity Available, Phone Available, Water Available
Waterfront Description None
View Rural
Roof Type Metal
Street Surface Asphalt
Accessibility None
Handicap Access None
Porch Covered, Deck, Front Porch, Rear Porch
Private Pool false
Building
Lot Description Back Yard, Cleared, Corner Lot, Front Yard
Story Two
Foundation Block
Sewer Septic Tank
Water Public
Architectural Style Traditional
Level or Stories Two
Structure Type Block,Concrete,Vinyl Siding
New Construction No
Construction Status Resale
Schools
Elementary Schools Red Bud
Middle Schools Red Bud
High Schools Sonoraville
Others
Senior Community no
Restrictions false
Tax ID 074A 071
Special Listing Condition None
Read Less Info
Want to know what your home might be worth? Contact us for a FREE valuation!

Our team is ready to help you sell your home for the highest possible price ASAP

Bought with Keller Williams Realty Signature Partners






