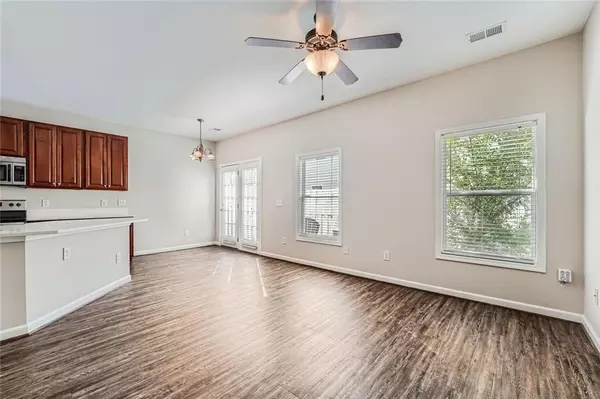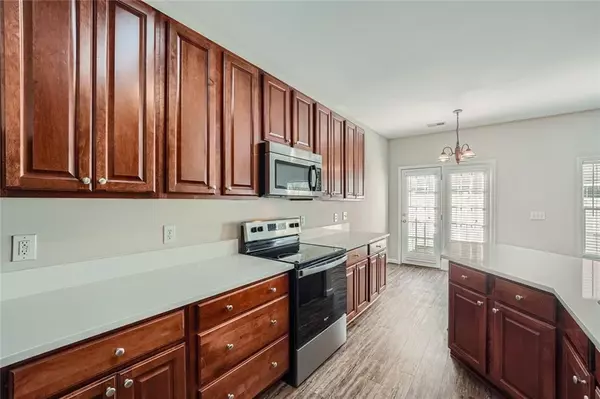$325,000
$335,000
3.0%For more information regarding the value of a property, please contact us for a free consultation.
2 Beds
2.5 Baths
1,624 SqFt
SOLD DATE : 09/09/2024
Key Details
Sold Price $325,000
Property Type Townhouse
Sub Type Townhouse
Listing Status Sold
Purchase Type For Sale
Square Footage 1,624 sqft
Price per Sqft $200
MLS Listing ID 7432974
Sold Date 09/09/24
Style Townhouse,Traditional
Bedrooms 2
Full Baths 2
Half Baths 1
Construction Status Resale
HOA Y/N No
Originating Board First Multiple Listing Service
Year Built 2004
Annual Tax Amount $3,359
Tax Year 2023
Lot Size 1,611 Sqft
Acres 0.037
Property Description
LOCATION, LOCATION! You will enjoy a MAINTENANCE-FREE, CAREFREE lifestyle in this beautiful townhome located in sought-after Ridenour! This awesome townhome has fresh neutral paint throughout, new Quartz kitchen countertops and brand-new carpet! Step inside from the covered front porch into your inviting foyer! The home features Luxury Vinyl Plank flooring on the main level. Wonderful open concept kitchen with an abundance of cabinets for storage and a pantry. The living room opens outdoors to a private patio and a small area for a pet There is a half bath on the main level as well as a 1 car garage. UPSTAIRS you will find 2 large en-suite bedrooms. Open large loft area is currently used as a large home office. Laundry is upstairs for easy access to bedrooms & baths. A variety of shrubs and grassed areas that are maintained by the HOA! No maintenance for you! There is also bonus parking for your guests a short walk from the townhome. The community has an exceptional amenity package which includes a swimming pool, park with walking trails for your recreation and socializing. Ridenour is in close proximity to about every restaurant and store you can imagine. Whole Foods, Academy Sports, REI, Towne Center Mall. Also nearby is Kennesaw Mountain Battlefield Park with 20+ miles of hiking trails, Kennestone Hospital and Marietta Square! It is also in very close proximity to I-75.
Location
State GA
County Cobb
Lake Name None
Rooms
Bedroom Description Roommate Floor Plan
Other Rooms None
Basement None
Dining Room Dining L, Open Concept
Interior
Interior Features Entrance Foyer, Walk-In Closet(s)
Heating Heat Pump
Cooling Ceiling Fan(s), Electric, Heat Pump
Flooring Carpet
Fireplaces Type Family Room
Window Features Double Pane Windows
Appliance Dishwasher, Disposal, Electric Oven, Electric Range, Electric Water Heater, Microwave, Refrigerator
Laundry Laundry Closet, Upper Level
Exterior
Exterior Feature Private Entrance, Private Yard, Rain Gutters
Garage Garage
Garage Spaces 1.0
Fence Back Yard
Pool None
Community Features Homeowners Assoc, Near Shopping, Near Trails/Greenway, Park, Pickleball, Playground, Pool, Sidewalks, Street Lights, Tennis Court(s)
Utilities Available Cable Available, Electricity Available, Sewer Available, Underground Utilities, Water Available
Waterfront Description None
View Other
Roof Type Composition
Street Surface Paved
Accessibility None
Handicap Access None
Porch Front Porch, Patio
Private Pool false
Building
Lot Description Landscaped, Level
Story Two
Foundation Slab
Sewer Public Sewer
Water Public
Architectural Style Townhouse, Traditional
Level or Stories Two
Structure Type Brick,Brick Front
New Construction No
Construction Status Resale
Schools
Elementary Schools Hayes
Middle Schools Pine Mountain
High Schools Kennesaw Mountain
Others
HOA Fee Include Insurance,Maintenance Grounds,Maintenance Structure,Reserve Fund,Swim,Tennis
Senior Community no
Restrictions false
Tax ID 20021103000
Ownership Fee Simple
Acceptable Financing Cash, Conventional, FHA, VA Loan
Listing Terms Cash, Conventional, FHA, VA Loan
Financing no
Special Listing Condition None
Read Less Info
Want to know what your home might be worth? Contact us for a FREE valuation!

Our team is ready to help you sell your home for the highest possible price ASAP

Bought with Crye-Leike Realtors






