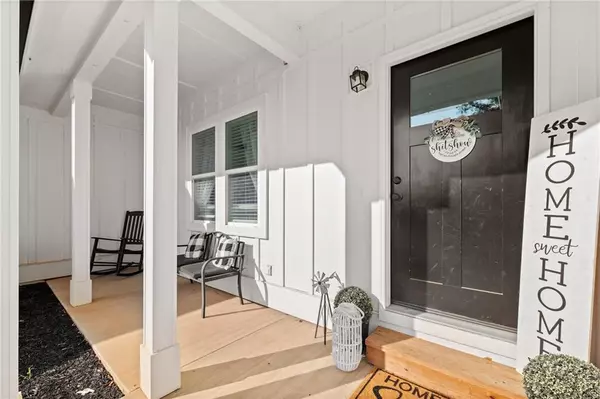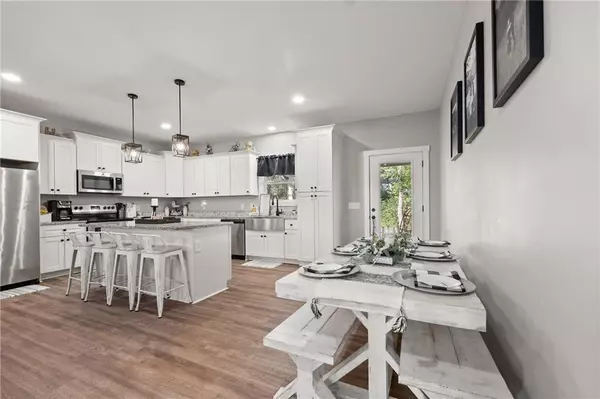$395,000
$399,999
1.2%For more information regarding the value of a property, please contact us for a free consultation.
3 Beds
2 Baths
1,930 SqFt
SOLD DATE : 09/05/2024
Key Details
Sold Price $395,000
Property Type Single Family Home
Sub Type Single Family Residence
Listing Status Sold
Purchase Type For Sale
Square Footage 1,930 sqft
Price per Sqft $204
Subdivision Oakleaf
MLS Listing ID 7428616
Sold Date 09/05/24
Style Craftsman
Bedrooms 3
Full Baths 2
Construction Status Resale
HOA Y/N No
Originating Board First Multiple Listing Service
Year Built 2022
Annual Tax Amount $3,392
Tax Year 2023
Lot Size 1.000 Acres
Acres 1.0
Property Description
2 year old home on a 1 acre lot in Clarkesville with 3 bedrooms, 2 bathrooms and an oversized garage with 8 foot doors. Entertaining is made easy in this home with a wide open kitchen with massive island that over looks the family room.The kitchen includes ample cabinet space, pantry, farmhouse sink, island large enough to sit at and granite countertops. From the kitchen, step outside on the covered patio to barbecue, relax and entertain along with a nice sized fire pit area in the back yard. The master bedroom is large enough for a king bed and is connected to a laundry/mud room and large master bath that includes a beautiful tile walk in shower and double sinks. The secondary bathroom and 2 other bedrooms are located on the opposite side of the home all with LVP flooring. A crawl space offers room for storage and privacy on all sides of the home. Don't wait! Come and grab this almost brand new home in the perfect location in Habersham County. Lender Credit available up to 1% of loan amount!
Location
State GA
County Habersham
Lake Name None
Rooms
Bedroom Description Master on Main,Roommate Floor Plan
Other Rooms None
Basement None
Main Level Bedrooms 3
Dining Room Open Concept
Interior
Interior Features Crown Molding, High Ceilings 9 ft Main, Walk-In Closet(s)
Heating Central
Cooling Central Air
Fireplaces Type None
Window Features None
Appliance Dishwasher, Electric Range, Microwave
Laundry Main Level
Exterior
Exterior Feature Private Yard
Parking Features Driveway, Garage
Garage Spaces 2.0
Fence None
Pool None
Community Features None
Utilities Available Electricity Available, Water Available
Waterfront Description None
View Trees/Woods
Roof Type Composition
Street Surface Asphalt
Accessibility Accessible Full Bath
Handicap Access Accessible Full Bath
Porch Covered
Private Pool false
Building
Lot Description Corner Lot
Story One
Foundation Concrete Perimeter
Sewer Septic Tank
Water Public
Architectural Style Craftsman
Level or Stories One
Structure Type Cement Siding
New Construction No
Construction Status Resale
Schools
Elementary Schools Clarkesville
Middle Schools North Habersham
High Schools Habersham Central
Others
Senior Community no
Restrictions false
Tax ID 099 097J
Special Listing Condition None
Read Less Info
Want to know what your home might be worth? Contact us for a FREE valuation!

Our team is ready to help you sell your home for the highest possible price ASAP

Bought with Keller Williams Lanier Partners






