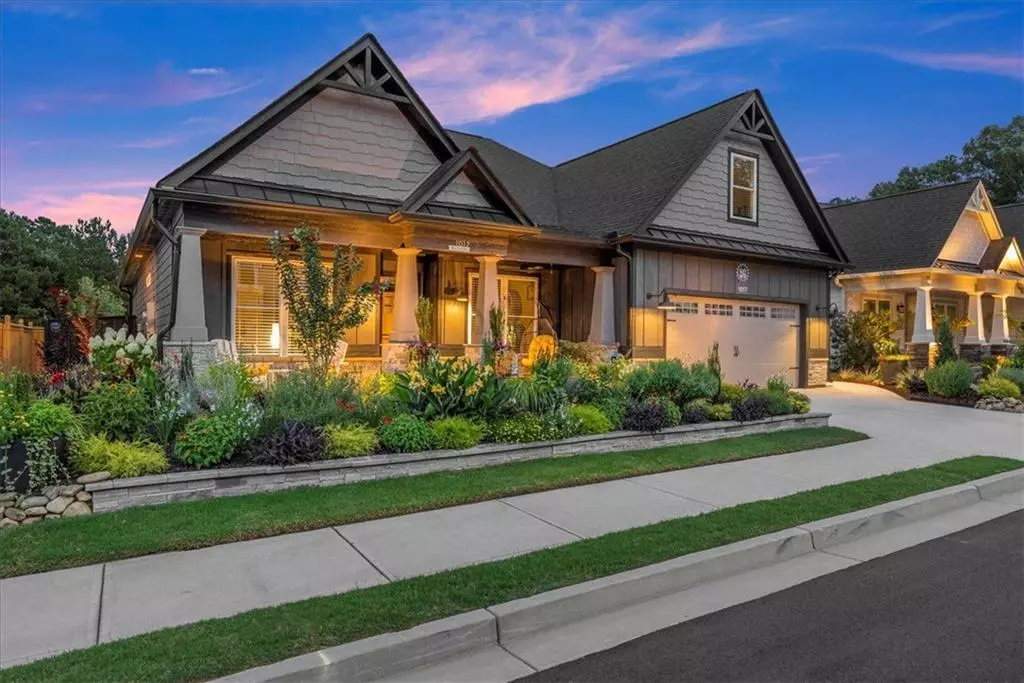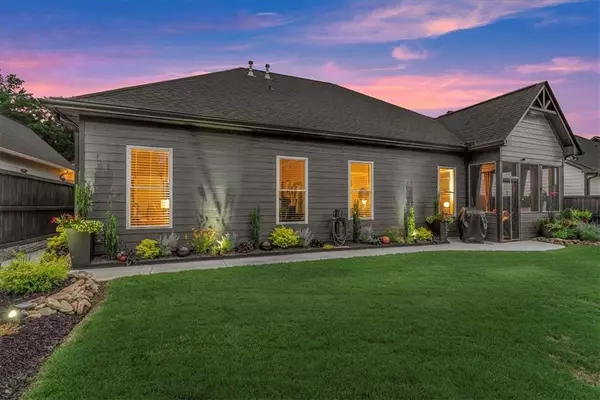$620,000
$620,000
For more information regarding the value of a property, please contact us for a free consultation.
4 Beds
3 Baths
2,297 SqFt
SOLD DATE : 09/05/2024
Key Details
Sold Price $620,000
Property Type Single Family Home
Sub Type Single Family Residence
Listing Status Sold
Purchase Type For Sale
Square Footage 2,297 sqft
Price per Sqft $269
Subdivision Barrett Farms
MLS Listing ID 7421628
Sold Date 09/05/24
Style Ranch,Craftsman
Bedrooms 4
Full Baths 3
Construction Status Resale
HOA Fees $2,800
HOA Y/N Yes
Originating Board First Multiple Listing Service
Year Built 2022
Annual Tax Amount $5,525
Tax Year 2023
Lot Size 6,229 Sqft
Acres 0.143
Property Description
This nearly-new ranch-style home in a quiet enclave, built in 2022, epitomizes custom perfection and is located in the heart of Marietta, just minutes from Marietta Square. The residence features numerous upgrades, including beamed ceilings, custom kitchen cabinetry, under-counter lighting, Ebony hardwood flooring, barn doors, designer mirrors, luxury lighting, a tankless water heater, a Nest system, a Ring doorbell, and more. The beautifully landscaped front and back yards, a gardener's dream, can be enjoyed from the rocking chair front porch or the rear screened enclosure. The separate dining area boasts true beamed ceilings and high moldings, giving it a Craftsman-style ambiance. Two guest bedrooms share a full bath and can also serve as additional office space or living areas. The breathtaking custom-designed kitchen, with oversized cabinetry, is open to the two-story great room and features LGE Stainless appliances, a refrigerator, designer backsplash, lighting, and a high-end faucet. The airy beamed great room is highlighted by a beautiful tile fireplace and opens to a lovely screened porch. The peaceful oversized master en suite is located on the main level. Upstairs, there is a full bedroom and bath, perfect for guests, family, or office space. The bathrooms include frosted shower doors, upgraded fixtures, and a custom window in the master for optimal airflow. A sliding barn door conceals the main level laundry with hidden storage and provides access to the 2-car garage. Additional features include a tankless water heater, sprinkler system, and custom sidewalk. This Active Adult community allows for residents aged 18-55 under a 20% cap, which has not yet been met. Rentals are also permitted. The home is conveniently located minutes from shopping, restaurants, Kennesaw Mountain National Battlefield Park trails, and Windy Hill Connector. It is turnkey and ready for a quick sale.
Location
State GA
County Cobb
Lake Name None
Rooms
Bedroom Description Master on Main,Roommate Floor Plan
Other Rooms None
Basement None
Main Level Bedrooms 3
Dining Room Separate Dining Room
Interior
Interior Features High Speed Internet, Walk-In Closet(s), High Ceilings 10 ft Main, High Ceilings 10 ft Upper, Crown Molding, Double Vanity, Beamed Ceilings
Heating Central, Natural Gas
Cooling Central Air
Flooring Carpet, Hardwood
Fireplaces Number 1
Fireplaces Type Gas Log, Great Room
Window Features Insulated Windows
Appliance Dishwasher, Disposal, Microwave, Other, Tankless Water Heater, Refrigerator, Gas Range, Double Oven
Laundry Main Level
Exterior
Exterior Feature Garden, Lighting, Private Yard, Rain Gutters, Private Rear Entry
Garage Garage Door Opener, Garage
Garage Spaces 2.0
Fence Back Yard
Pool None
Community Features Homeowners Assoc, Street Lights, Near Schools, Near Shopping, Sidewalks, Near Trails/Greenway
Utilities Available Electricity Available, Cable Available, Natural Gas Available, Sewer Available, Water Available, Phone Available
Waterfront Description None
View Other
Roof Type Composition
Street Surface Concrete
Accessibility Accessible Hallway(s), Accessible Kitchen, Accessible Full Bath, Accessible Closets, Accessible Washer/Dryer, Accessible Doors, Accessible Bedroom, Accessible Entrance
Handicap Access Accessible Hallway(s), Accessible Kitchen, Accessible Full Bath, Accessible Closets, Accessible Washer/Dryer, Accessible Doors, Accessible Bedroom, Accessible Entrance
Porch Screened, Front Porch, Covered
Total Parking Spaces 2
Private Pool false
Building
Lot Description Back Yard, Landscaped, Sprinklers In Front, Sprinklers In Rear, Level
Story One and One Half
Foundation Slab
Sewer Public Sewer
Water Public
Architectural Style Ranch, Craftsman
Level or Stories One and One Half
Structure Type Brick,Frame
New Construction No
Construction Status Resale
Schools
Elementary Schools Cheatham Hill
Middle Schools Lovinggood
High Schools Hillgrove
Others
HOA Fee Include Maintenance Grounds
Senior Community yes
Restrictions true
Tax ID 19017300320
Special Listing Condition None
Read Less Info
Want to know what your home might be worth? Contact us for a FREE valuation!

Our team is ready to help you sell your home for the highest possible price ASAP

Bought with Harry Norman Realtors






