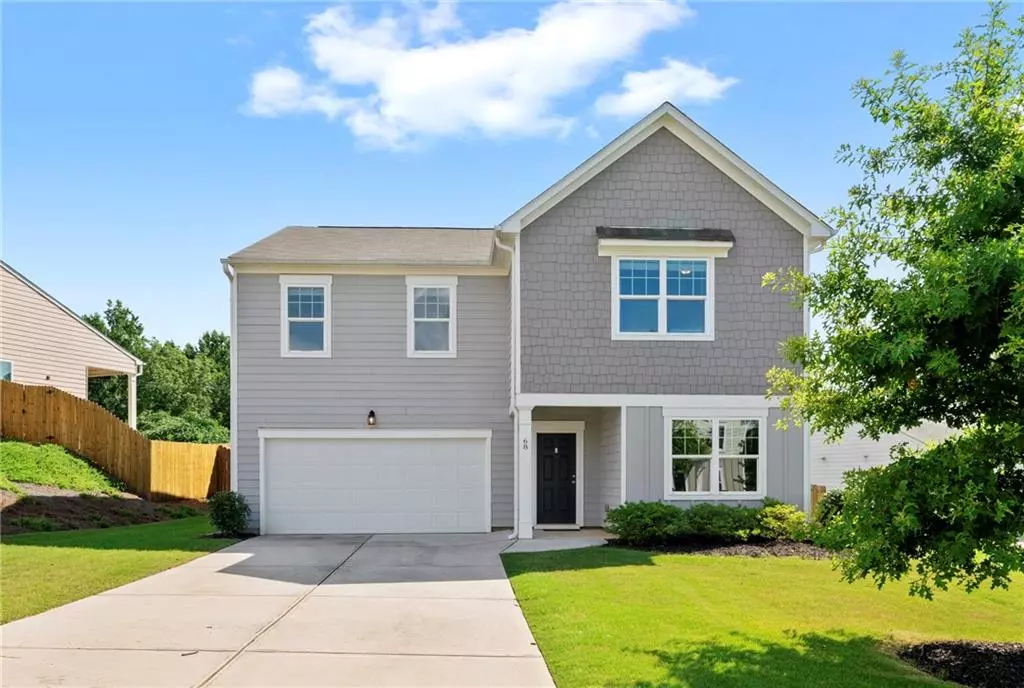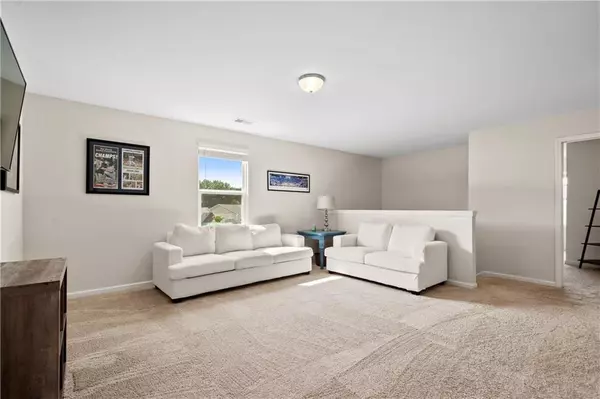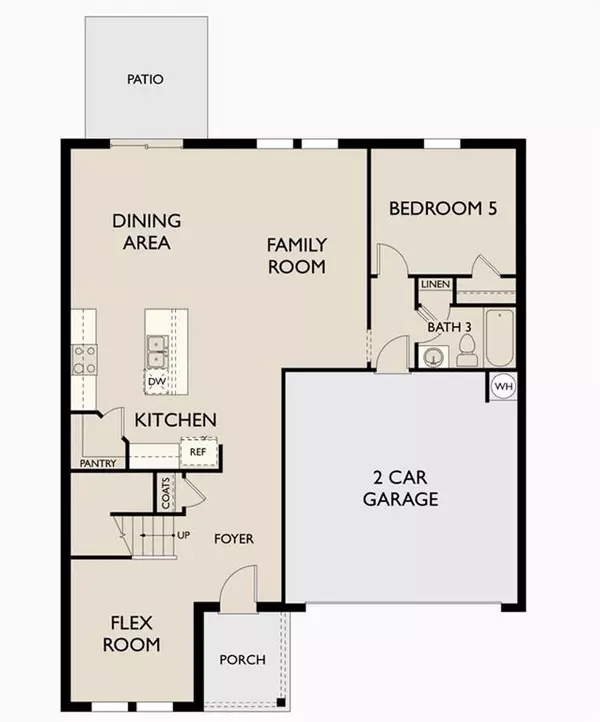$424,900
$424,900
For more information regarding the value of a property, please contact us for a free consultation.
5 Beds
3 Baths
2,804 SqFt
SOLD DATE : 08/30/2024
Key Details
Sold Price $424,900
Property Type Single Family Home
Sub Type Single Family Residence
Listing Status Sold
Purchase Type For Sale
Square Footage 2,804 sqft
Price per Sqft $151
Subdivision Sweetwater Preserve
MLS Listing ID 7416897
Sold Date 08/30/24
Style Cape Cod,Colonial,Traditional
Bedrooms 5
Full Baths 3
Construction Status Resale
HOA Fees $700
HOA Y/N Yes
Originating Board First Multiple Listing Service
Year Built 2020
Annual Tax Amount $2,681
Tax Year 2023
Lot Size 8,712 Sqft
Acres 0.2
Property Description
5 bedrooms in Dawsonville with full bedroom & bath on main floor. Over 2800 sq ft with this largest home plan in Sweetwater Preserve. Ease of living is highlighted in the open floor plan with all new custom LVP flooring on entire main floor. The main floor hosts a great flex room in the front of the home, a main floor bedroom and full bath. Also enjoy your spacious family room open to kitchen and breakfast room leading to the private fully fenced back yard. The kitchen features a walk in pantry, large island with granite counter tops, custom backsplash, and custom craftsman molding in breakfast area.
Upstairs you will find 4 large bedrooms, walk in closets and an additional bonus room for multiple uses. All this and NO RENTAL RESTRICTIONS.
The home is well maintained and move in ready. Agent/owner
Location
State GA
County Dawson
Lake Name None
Rooms
Bedroom Description Oversized Master
Other Rooms None
Basement None
Main Level Bedrooms 1
Dining Room Separate Dining Room
Interior
Interior Features Double Vanity, Entrance Foyer, High Ceilings 9 ft Lower, High Speed Internet, Walk-In Closet(s)
Heating Forced Air, Zoned
Cooling Central Air, Electric, Zoned
Flooring Carpet, Ceramic Tile, Vinyl
Fireplaces Type None
Window Features Aluminum Frames,Double Pane Windows,Insulated Windows
Appliance Dishwasher, Electric Range, Electric Water Heater, Microwave, Self Cleaning Oven
Laundry Laundry Room, Upper Level
Exterior
Exterior Feature Private Yard, Rain Gutters
Garage Attached, Garage, Garage Door Opener, Garage Faces Front, Level Driveway
Garage Spaces 2.0
Fence Back Yard
Pool None
Community Features Homeowners Assoc, Near Schools, Near Shopping, Playground, Sidewalks
Utilities Available Cable Available, Electricity Available, Phone Available, Sewer Available, Underground Utilities, Water Available
Waterfront Description None
View Rural
Roof Type Composition
Street Surface Asphalt,Paved
Accessibility None
Handicap Access None
Porch Front Porch, Patio
Private Pool false
Building
Lot Description Back Yard, Corner Lot, Front Yard, Landscaped, Level
Story Two
Foundation Slab
Sewer Public Sewer
Water Public
Architectural Style Cape Cod, Colonial, Traditional
Level or Stories Two
Structure Type Cement Siding
New Construction No
Construction Status Resale
Schools
Elementary Schools Robinson
Middle Schools Dawson County
High Schools Dawson County
Others
Senior Community no
Restrictions false
Tax ID 093 048 006
Acceptable Financing 1031 Exchange, Cash, Conventional, FHA, VA Loan
Listing Terms 1031 Exchange, Cash, Conventional, FHA, VA Loan
Special Listing Condition None
Read Less Info
Want to know what your home might be worth? Contact us for a FREE valuation!

Our team is ready to help you sell your home for the highest possible price ASAP

Bought with Century 21 Results






