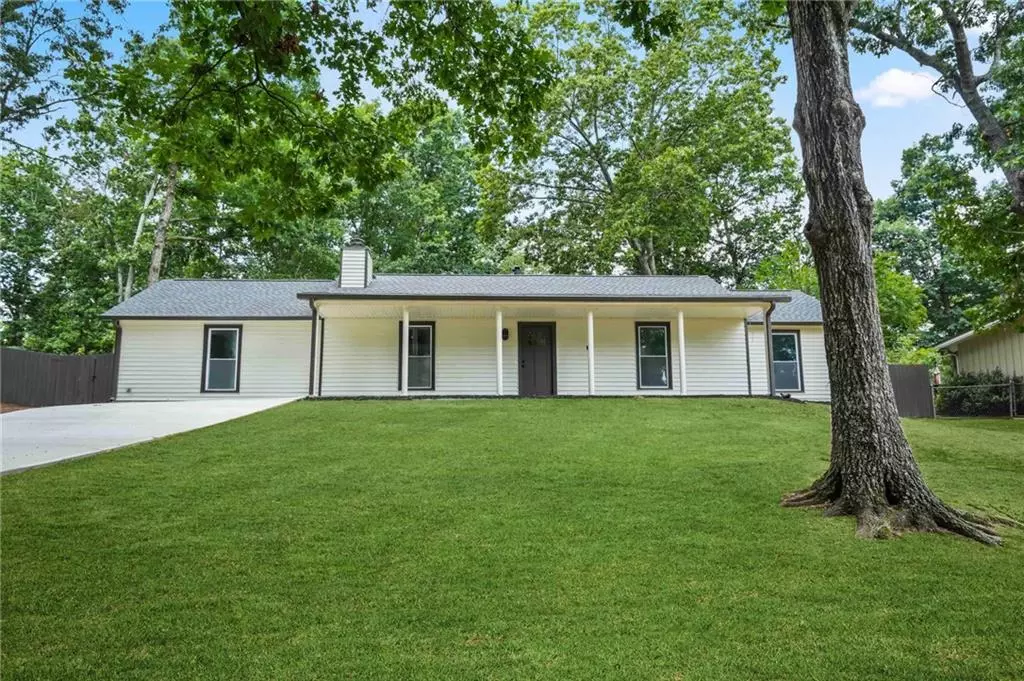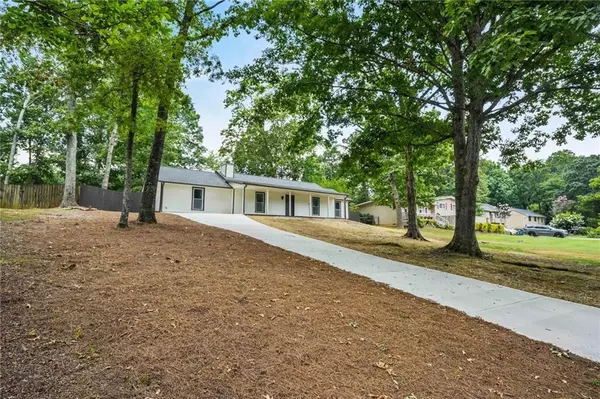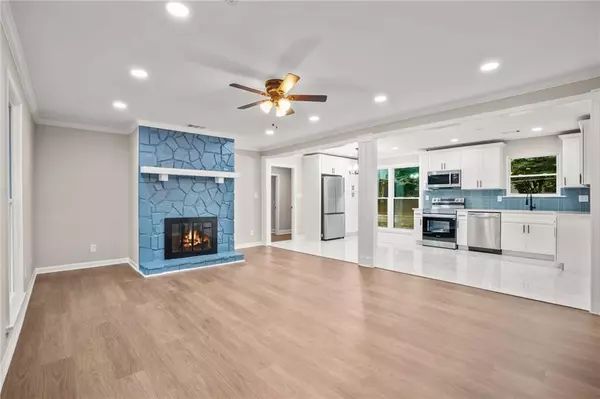$380,000
$379,900
For more information regarding the value of a property, please contact us for a free consultation.
5 Beds
2 Baths
1,720 SqFt
SOLD DATE : 08/30/2024
Key Details
Sold Price $380,000
Property Type Single Family Home
Sub Type Single Family Residence
Listing Status Sold
Purchase Type For Sale
Square Footage 1,720 sqft
Price per Sqft $220
Subdivision Willow Spgs Forest
MLS Listing ID 7420713
Sold Date 08/30/24
Style Ranch
Bedrooms 5
Full Baths 2
Construction Status Updated/Remodeled
HOA Y/N No
Originating Board First Multiple Listing Service
Year Built 1979
Annual Tax Amount $4,241
Tax Year 2023
Lot Size 0.410 Acres
Acres 0.41
Property Description
Welcome to this exceptionally UPGRADED & RENOVATED 5 Bed | 2 Full Bath BEAUTIFUL RANCH with SWIMMING POOL, situated in a lovely quiet neighborhood, perfect for first-time home buyers. This beautiful Ranch has undergone a complete and Stylish Renovation - BRAND NEW ROOF, NEW FLOORING, NEW AC/FURNACE, NEW KITCHEN, NEW BATHROOMS, NEW WINDOWS, NEW DOORS, FRESH NEW PAINT, NEW WATER HEATER! The home features a modern brand-new kitchen with NEW tiles floor, brand new Quartz countertops, lots of cabinets, and Glass Tiles Backsplash. The kitchen also boasts new Samsung stainless steel appliances, recessed lighting, and a galley design lightings. New Luxury Vinyl Flooring throughout the home. The brand-new bathrooms have been upgraded with new vanities, sinks, toilets, and designer showers, Glass Tiles. Fresh new paint has been applied throughout the home. The Open Concept large family room with dining and kitchen is perfect for gatherings with loved ones, showcasing a cozy wood-burning fireplace. This home is conveniently located near schools, shopping, malls, and dining options. Don't miss out on the chance to own a fully upgraded home. The swimming pool has been professionally serviced. The septic tank has just been serviced. NO HOA, NO rental restrictions! Schedule a viewing today, and welcome home!
Location
State GA
County Gwinnett
Lake Name None
Rooms
Bedroom Description Master on Main
Other Rooms None
Basement None
Main Level Bedrooms 5
Dining Room Open Concept
Interior
Interior Features Recessed Lighting, Track Lighting, Tray Ceiling(s)
Heating Central, Forced Air
Cooling Ceiling Fan(s), Central Air
Flooring Ceramic Tile, Hardwood, Vinyl
Fireplaces Number 1
Fireplaces Type Living Room
Window Features Aluminum Frames
Appliance Dishwasher, Disposal, Electric Oven, Electric Range, Refrigerator
Laundry Laundry Closet
Exterior
Exterior Feature None
Garage Assigned, Driveway, On Street
Fence Back Yard, Fenced, Wood
Pool In Ground, Pool Cover, Private
Community Features None
Utilities Available Cable Available, Electricity Available, Natural Gas Available
Waterfront Description None
View Pool, Rural, Trees/Woods
Roof Type Shingle
Street Surface Concrete
Accessibility None
Handicap Access None
Porch Covered, Front Porch
Total Parking Spaces 4
Private Pool true
Building
Lot Description Back Yard, Front Yard
Story One
Foundation Combination
Sewer Septic Tank
Water Private
Architectural Style Ranch
Level or Stories One
Structure Type Wood Siding
New Construction No
Construction Status Updated/Remodeled
Schools
Elementary Schools Dyer
Middle Schools Twin Rivers
High Schools Mountain View
Others
Senior Community no
Restrictions false
Tax ID R7026 083
Special Listing Condition None
Read Less Info
Want to know what your home might be worth? Contact us for a FREE valuation!

Our team is ready to help you sell your home for the highest possible price ASAP

Bought with EXP Realty, LLC.






