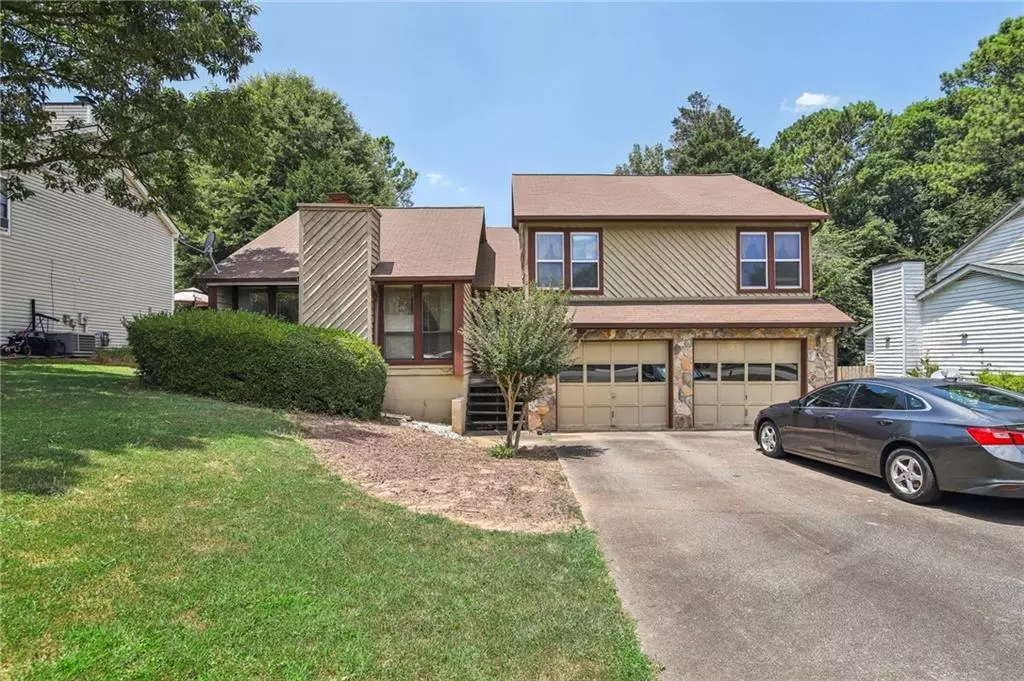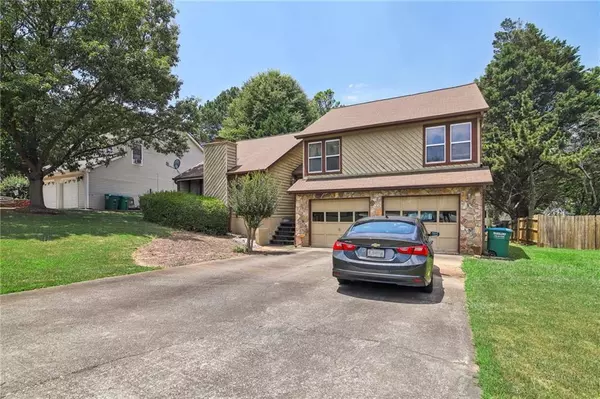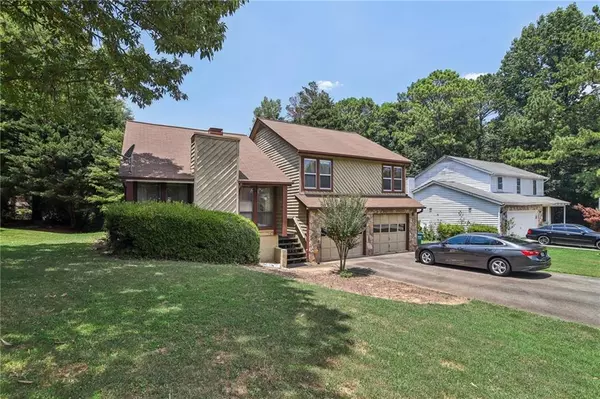$405,000
$415,900
2.6%For more information regarding the value of a property, please contact us for a free consultation.
4 Beds
2.5 Baths
2,691 SqFt
SOLD DATE : 08/22/2024
Key Details
Sold Price $405,000
Property Type Single Family Home
Sub Type Single Family Residence
Listing Status Sold
Purchase Type For Sale
Square Footage 2,691 sqft
Price per Sqft $150
Subdivision Beechwood Farms
MLS Listing ID 7413039
Sold Date 08/22/24
Style Traditional
Bedrooms 4
Full Baths 2
Half Baths 1
Construction Status Resale
HOA Y/N No
Originating Board First Multiple Listing Service
Year Built 1984
Tax Year 2023
Lot Size 0.280 Acres
Acres 0.28
Property Description
Welcome to this beautiful home nestled in the desirable city of Duluth, Georgia. With three bedrooms and two and a half bathrooms, this residence offers a perfect blend of style and functionality. The four-sided cedar home with beautiful mix of lvp floors and carpet on the main also has plush carpet in the spacious bedrooms. The kitchen provides ample space for meal preparation and casual dining. This multi-level home has truly oversized secondary and tertiary bedrooms, with a dedicated space for a bonus room or in-law suite on the bottom level. The wide wood deck off the back of the house with multiple access points. Relax in your private fenced, leveled yard which is perfect for entertaining. The vibrant community of Gwinnett boasts an array of nearby attractions, including charming shops, delectable restaurants, and exciting entertainment options. Don't miss out on the opportunity to call this remarkable home yours. Schedule a viewing today!
Location
State GA
County Gwinnett
Lake Name None
Rooms
Bedroom Description In-Law Floorplan
Other Rooms None
Basement None
Main Level Bedrooms 3
Dining Room None
Interior
Interior Features High Ceilings 9 ft Main
Heating Forced Air
Cooling Central Air, Zoned
Flooring Carpet, Hardwood
Fireplaces Number 1
Fireplaces Type Gas Log
Window Features Double Pane Windows
Appliance Dishwasher, Disposal, Electric Cooktop, Electric Oven, Electric Range, Microwave, Refrigerator
Laundry Laundry Room
Exterior
Exterior Feature None
Garage Driveway, Garage
Garage Spaces 2.0
Fence Fenced, Wood
Pool None
Community Features Near Schools, Near Shopping
Utilities Available Cable Available, Electricity Available, Natural Gas Available, Water Available
Waterfront Description None
View Rural, Trees/Woods
Roof Type Composition
Street Surface Paved
Accessibility None
Handicap Access None
Porch None
Private Pool false
Building
Lot Description Back Yard, Front Yard, Private
Story Multi/Split
Foundation Slab
Sewer Public Sewer
Water Public
Architectural Style Traditional
Level or Stories Multi/Split
Structure Type Wood Siding
New Construction No
Construction Status Resale
Schools
Elementary Schools Beaver Ridge
Middle Schools Summerour
High Schools Norcross
Others
Senior Community no
Restrictions false
Tax ID R6240 405
Special Listing Condition None
Read Less Info
Want to know what your home might be worth? Contact us for a FREE valuation!

Our team is ready to help you sell your home for the highest possible price ASAP

Bought with Virtual Properties Realty. Biz






