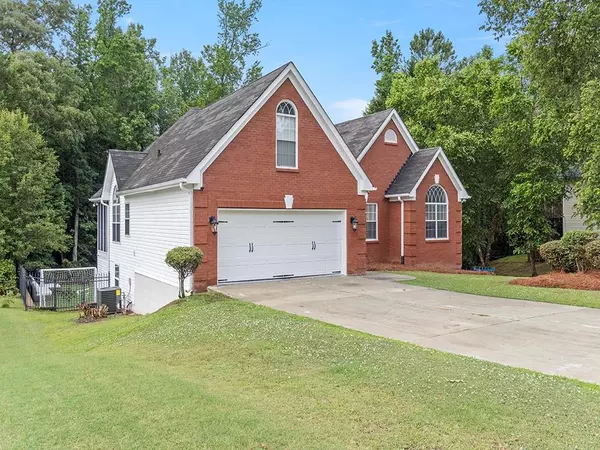$549,000
$549,000
For more information regarding the value of a property, please contact us for a free consultation.
6 Beds
3 Baths
4,148 SqFt
SOLD DATE : 08/26/2024
Key Details
Sold Price $549,000
Property Type Single Family Home
Sub Type Single Family Residence
Listing Status Sold
Purchase Type For Sale
Square Footage 4,148 sqft
Price per Sqft $132
Subdivision Magnolia Place
MLS Listing ID 7398295
Sold Date 08/26/24
Style Traditional
Bedrooms 6
Full Baths 3
Construction Status Resale
HOA Fees $425
HOA Y/N Yes
Originating Board First Multiple Listing Service
Year Built 1998
Annual Tax Amount $4,027
Tax Year 2023
Lot Size 0.340 Acres
Acres 0.34
Property Description
A rare find in Lawrenceville! Escape into your private retreat with a large, in-ground pool in your own spacious, fenced backyard. Stunning upgrades throughout home including updated bathrooms, refinished hardwood floors, and fresh paint throughout. This spacious home includes 6 bedrooms and 3 full bathrooms. As you step inside the home, you will see the large, open floor plan living room with cozy fireplace leading to the kitchen and dining areas. The kitchen on the main includes ample cabinet space as well as beautiful granite countertops. Large master on main with expansive, newly renovated master bath. Two additional bedrooms and one full bathroom on main. Expansive views of the pool throughout main floor and deck. Huge, private bedroom upstairs. Separate driveway leads down to the basement which is its own suite with a second master bedroom, full bathroom, living room, dining room, an additional bedroom, and a full kitchen with an island and granite countertops. Located in Magnolia Place, enjoy access to the neighborhood pool and tennis courts as well as the lake. Endless opportunities for relaxation here. Minutes away from downtown Lawrenceville, this home has convenient access to shopping, dining, entertainment, and major highways. Don't miss this one of a kind opportunity to make this gorgeous house your dream home!
Location
State GA
County Gwinnett
Lake Name None
Rooms
Bedroom Description In-Law Floorplan,Master on Main
Other Rooms None
Basement None
Main Level Bedrooms 3
Dining Room Separate Dining Room
Interior
Heating Central
Cooling Central Air
Flooring Carpet, Hardwood
Fireplaces Number 1
Fireplaces Type Family Room
Window Features None
Appliance Dishwasher, Disposal, Electric Cooktop, Electric Oven, Microwave, Refrigerator
Laundry In Basement, Laundry Room, Lower Level, Main Level
Exterior
Exterior Feature Private Entrance, Rear Stairs
Garage Driveway, Garage, Garage Faces Front, Level Driveway
Garage Spaces 2.0
Fence Fenced, Wrought Iron
Pool In Ground
Community Features Homeowners Assoc, Lake, Pool, Sidewalks, Tennis Court(s)
Utilities Available Other
Waterfront Description None
View Pool, Trees/Woods
Roof Type Other
Street Surface Other
Accessibility None
Handicap Access None
Porch Deck, Screened
Private Pool false
Building
Lot Description Back Yard, Front Yard, Private
Story Three Or More
Foundation None
Sewer Public Sewer, Other
Water Public
Architectural Style Traditional
Level or Stories Three Or More
Structure Type Other
New Construction No
Construction Status Resale
Schools
Elementary Schools Lovin
Middle Schools Mcconnell
High Schools Archer
Others
Senior Community no
Restrictions false
Tax ID R5182 212
Special Listing Condition None
Read Less Info
Want to know what your home might be worth? Contact us for a FREE valuation!

Our team is ready to help you sell your home for the highest possible price ASAP

Bought with EXP Realty, LLC.






