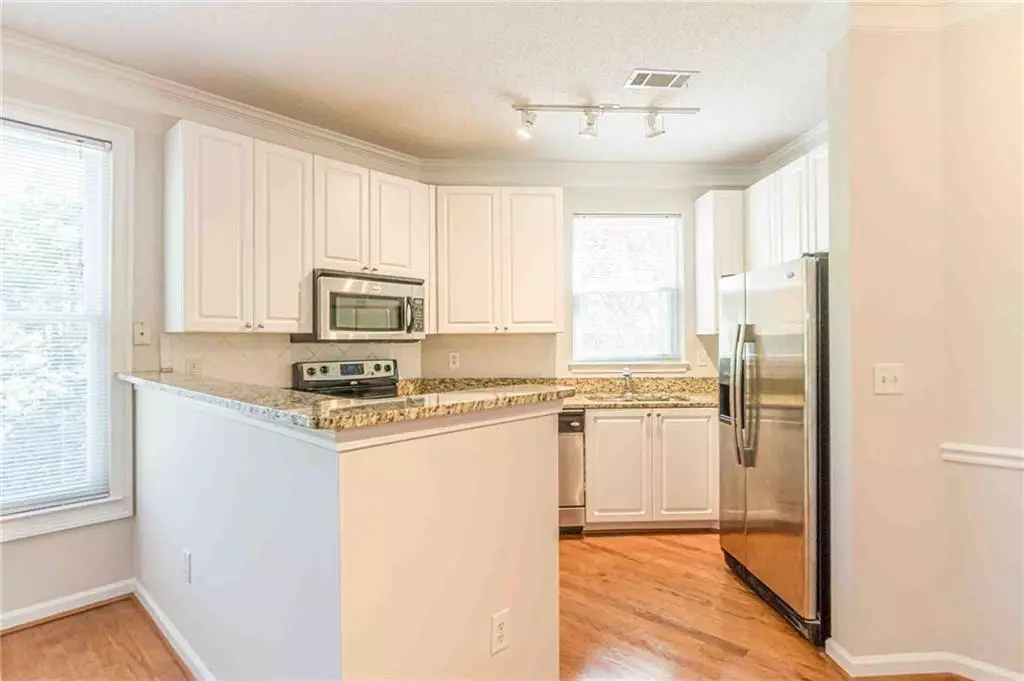$232,000
$245,000
5.3%For more information regarding the value of a property, please contact us for a free consultation.
2 Beds
2 Baths
1,063 SqFt
SOLD DATE : 08/23/2024
Key Details
Sold Price $232,000
Property Type Condo
Sub Type Condominium
Listing Status Sold
Purchase Type For Sale
Square Footage 1,063 sqft
Price per Sqft $218
Subdivision Villa Sonoma At Perimeter
MLS Listing ID 7370849
Sold Date 08/23/24
Style European,Mediterranean,Mid-Rise (up to 5 stories)
Bedrooms 2
Full Baths 2
Construction Status Resale
HOA Fees $700
HOA Y/N Yes
Originating Board First Multiple Listing Service
Year Built 2005
Annual Tax Amount $4,053
Tax Year 2023
Lot Size 1,206 Sqft
Acres 0.0277
Property Description
Come and find the diamond in the rough! New Kitchen Cabinets! Fresh paint throughout! Your next home is waiting on the top floor in the corner for you with one of the best locations in the building, overlooking trees, not a parking garage! Being in a corner on the top floor, this unit is quieter than the rest. Convenient access to the assigned parking in the gated parking deck. Security is tight here, no interior building entry without a keycard or being 'buzzed in' through a text (it's fancy!). A beautiful kitchen with all new cabinets, granite countertop with a large wraparound 41" bar, and stainless appliances. Flexible dining space can also be used as an open office while a spacious living room has a great shape to take your favorite sofa. Two generously sized bedrooms, each with their own full bathrooms round out this lovely unit. Villa Sonoma provides a multitude of top-notch amenities including a dedicated concierge, gated parking, a resort-like pool, fitness center, conference room, clubhouse, billiards room, movie theater, dog walking trail and even a police station! Fantastic location convenient to everything in Atlanta, this wonderful condo has everything to offer.
Location
State GA
County Dekalb
Lake Name None
Rooms
Bedroom Description Other
Other Rooms None
Basement None
Main Level Bedrooms 2
Dining Room Open Concept, Separate Dining Room
Interior
Interior Features Crown Molding, Tray Ceiling(s), Walk-In Closet(s)
Heating Central, Electric
Cooling Ceiling Fan(s), Central Air, Electric
Flooring Carpet, Hardwood
Fireplaces Type None
Window Features Insulated Windows
Appliance Dishwasher, Disposal
Laundry Laundry Closet
Exterior
Exterior Feature None
Parking Features Assigned, Covered, See Remarks, Electric Vehicle Charging Station(s)
Fence None
Pool None
Community Features Barbecue, Business Center, Clubhouse, Concierge, Fitness Center, Gated, Homeowners Assoc, Meeting Room, Pool
Utilities Available Electricity Available, Sewer Available, Water Available
Waterfront Description None
View City
Roof Type Composition,Shingle
Street Surface Paved
Accessibility Accessible Bedroom, Central Living Area, Accessible Doors, Accessible Entrance
Handicap Access Accessible Bedroom, Central Living Area, Accessible Doors, Accessible Entrance
Porch None
Total Parking Spaces 2
Private Pool false
Building
Lot Description Other
Story One
Foundation None
Sewer Public Sewer
Water Public
Architectural Style European, Mediterranean, Mid-Rise (up to 5 stories)
Level or Stories One
Structure Type Stucco
New Construction No
Construction Status Resale
Schools
Elementary Schools Montgomery
Middle Schools Chamblee
High Schools Dunwoody
Others
HOA Fee Include Maintenance Grounds,Maintenance Structure,Pest Control,Security,Swim,Trash
Senior Community no
Restrictions true
Tax ID 18 329 10 290
Ownership Condominium
Acceptable Financing 1031 Exchange, Cash, Conventional, FHA, VA Loan
Listing Terms 1031 Exchange, Cash, Conventional, FHA, VA Loan
Financing yes
Special Listing Condition None
Read Less Info
Want to know what your home might be worth? Contact us for a FREE valuation!

Our team is ready to help you sell your home for the highest possible price ASAP

Bought with Keller Williams Realty Peachtree Rd.






