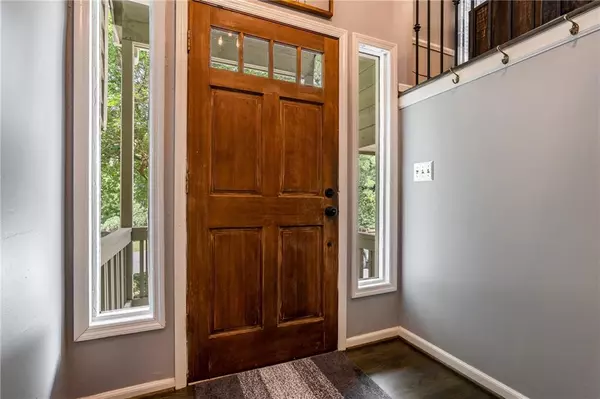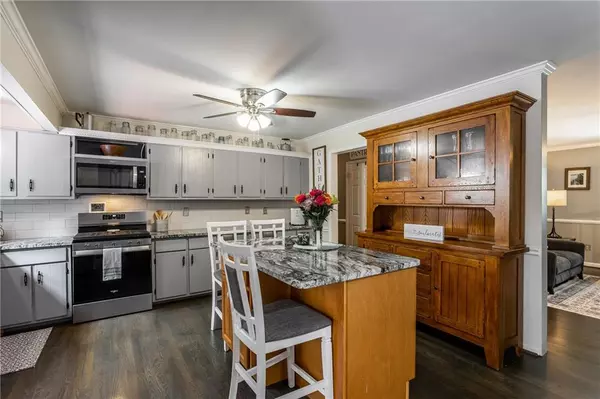$465,000
$450,000
3.3%For more information regarding the value of a property, please contact us for a free consultation.
5 Beds
4 Baths
2,745 SqFt
SOLD DATE : 08/14/2024
Key Details
Sold Price $465,000
Property Type Single Family Home
Sub Type Single Family Residence
Listing Status Sold
Purchase Type For Sale
Square Footage 2,745 sqft
Price per Sqft $169
Subdivision Jamerson Forest
MLS Listing ID 7426483
Sold Date 08/14/24
Style Country,Traditional
Bedrooms 5
Full Baths 4
Construction Status Resale
HOA Y/N No
Originating Board First Multiple Listing Service
Year Built 1980
Annual Tax Amount $621
Tax Year 2023
Lot Size 10,798 Sqft
Acres 0.2479
Property Description
Nestled in a well established neighborhood off Canton Highway between Woodstock and Marietta is this lovely split level home with so much to offer! Step inside and discover the large, open concept living area with built-in bookcases and large gas log fireplace. In the kitchen area, you will not be disappointed by the ample cabinet space complete with new granite countertops and a custom tile backsplash. The island in the kitchen is not stationary so if you want, move it and have even more room! Off the kitchen is the huge primary suite complete with access to the back deck, a large walk-in closet, and ensuite bathroom with a deep soaking tub and separate shower. On the other side of the house you will be find 2 more bedrooms, a bathroom, and a secondary primary suite! Have in-laws or want to make some residual income? Walk downstairs and find a whole other house! Complete with a living area, kitchenette, bedroom, and full bathroom on one side and a large finished bonus room on the other side, the possibilities with this space are endless! Step outside to a a dream backyard complete with a privacy fence, lush green grass, a storage shed, and a well-maintained above ground pool! Have a camper or other toys and need more parking? You will be pleased to find an additional driveway exactly for that purpose! With a 2 year old roof, a newer HVAC system and units, and a public sewer instead of septic, you should not have anything to worry about with this home for a long time! Conveniently located to all the shopping, houses of worship, and medical facilities you could possibly need and in a highly sought after school district, this home at this price will not last long!
Location
State GA
County Cobb
Lake Name None
Rooms
Bedroom Description Double Master Bedroom,In-Law Floorplan,Master on Main
Other Rooms None
Basement Driveway Access, Exterior Entry, Finished, Walk-Out Access
Main Level Bedrooms 4
Dining Room Great Room, Open Concept
Interior
Interior Features Bookcases, Crown Molding, Entrance Foyer 2 Story, Walk-In Closet(s)
Heating Central, Natural Gas
Cooling Ceiling Fan(s), Central Air
Flooring Carpet, Hardwood
Fireplaces Number 1
Fireplaces Type Gas Log, Gas Starter, Living Room
Window Features Window Treatments
Appliance Dishwasher, Gas Range, Gas Water Heater, Refrigerator
Laundry Laundry Closet, Lower Level
Exterior
Exterior Feature Balcony, Private Yard, Rain Gutters
Garage Attached, Covered, Driveway, Garage
Garage Spaces 2.0
Fence Back Yard, Wood
Pool Above Ground
Community Features None
Utilities Available Cable Available, Electricity Available, Sewer Available, Underground Utilities, Water Available
Waterfront Description None
View City, Pool, Trees/Woods
Roof Type Shingle
Street Surface Asphalt
Accessibility None
Handicap Access None
Porch Deck, Patio
Total Parking Spaces 2
Private Pool false
Building
Lot Description Back Yard, Cleared, Front Yard, Landscaped, Level
Story Two
Foundation Concrete Perimeter
Sewer Public Sewer
Water Public
Architectural Style Country, Traditional
Level or Stories Two
Structure Type Cement Siding,HardiPlank Type,Stone
New Construction No
Construction Status Resale
Schools
Elementary Schools Keheley
Middle Schools Mccleskey
High Schools Kell
Others
Senior Community no
Restrictions false
Tax ID 16008800510
Special Listing Condition None
Read Less Info
Want to know what your home might be worth? Contact us for a FREE valuation!

Our team is ready to help you sell your home for the highest possible price ASAP

Bought with LoKation Real Estate, LLC






