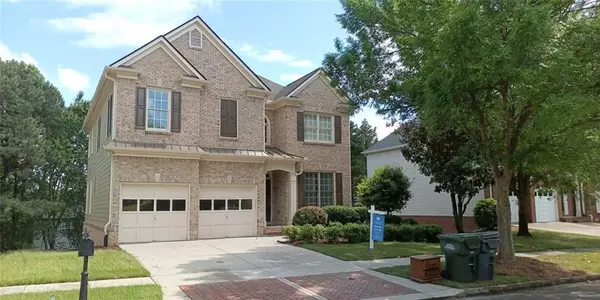$582,000
$594,000
2.0%For more information regarding the value of a property, please contact us for a free consultation.
4 Beds
3.5 Baths
2,812 SqFt
SOLD DATE : 08/16/2024
Key Details
Sold Price $582,000
Property Type Single Family Home
Sub Type Single Family Residence
Listing Status Sold
Purchase Type For Sale
Square Footage 2,812 sqft
Price per Sqft $206
Subdivision Bishops Glen
MLS Listing ID 7378002
Sold Date 08/16/24
Style Craftsman
Bedrooms 4
Full Baths 3
Half Baths 1
Construction Status Resale
HOA Fees $800
HOA Y/N Yes
Originating Board First Multiple Listing Service
Year Built 2002
Annual Tax Amount $5,176
Tax Year 2023
Lot Size 7,405 Sqft
Acres 0.17
Property Description
Freshly painted home with large rooms and space for everyone! This impressive 4 bedroom, 3.5 bath brick front home with unfinished basement, located in highly desired Bishops Glen subdivision. It boasts hardwood floors in the foyer that extend into the kitchen & overlooks the oversized family room. The kitchen features a island, double ovens, gas cooktop, large walk-in pantry & large windows to view the landscaped, private backyard. Fresh interior paint and shampooed carpet provide a fantastic, move in ready opportunity for any Buyer! All bedrooms upstairs are roomy, The master bathrooms features double vanities and separate shower room. Enormous unfinished basement allows opportunity for future expansion, storage and workshop areas. It has a wonderful flat, fenced backyard! Enjoy the sunset from the large deck, have fun with your kids playing in the lush yard! Homes is convenience to shopping, restaurants, schools. Come to see this elegant house. It won't last long!
Location
State GA
County Gwinnett
Lake Name None
Rooms
Bedroom Description Oversized Master
Other Rooms None
Basement Daylight, Exterior Entry, Interior Entry, Unfinished
Dining Room Dining L, Open Concept
Interior
Interior Features Crown Molding, Entrance Foyer 2 Story, High Ceilings 9 ft Main, High Ceilings 9 ft Upper, High Speed Internet, His and Hers Closets, Tray Ceiling(s), Walk-In Closet(s)
Heating Central, Floor Furnace, Natural Gas
Cooling Attic Fan, Ceiling Fan(s), Central Air, Electric
Flooring Carpet, Ceramic Tile, Hardwood
Fireplaces Number 1
Fireplaces Type Decorative, Family Room, Gas Log, Gas Starter
Window Features Double Pane Windows,Shutters
Appliance Dishwasher, Dryer, Gas Cooktop, Gas Oven, Gas Water Heater, Microwave, Range Hood, Refrigerator, Washer
Laundry Common Area, Laundry Room
Exterior
Exterior Feature Garden, Rain Gutters
Garage Driveway, Garage, Garage Door Opener, Level Driveway
Garage Spaces 2.0
Fence Fenced
Pool None
Community Features None
Utilities Available Cable Available, Electricity Available, Natural Gas Available, Phone Available, Sewer Available, Water Available
Waterfront Description None
View Trees/Woods
Roof Type Shingle
Street Surface Concrete,Paved
Accessibility None
Handicap Access None
Porch Deck
Private Pool false
Building
Lot Description Back Yard, Front Yard, Landscaped, Level
Story Two
Foundation Concrete Perimeter
Sewer Public Sewer
Water Public
Architectural Style Craftsman
Level or Stories Two
Structure Type Brick Front,Fiber Cement
New Construction No
Construction Status Resale
Schools
Elementary Schools Norcross
Middle Schools Summerour
High Schools Norcross
Others
Senior Community no
Restrictions false
Tax ID R6256 222
Special Listing Condition None
Read Less Info
Want to know what your home might be worth? Contact us for a FREE valuation!

Our team is ready to help you sell your home for the highest possible price ASAP

Bought with Realty One, LLC.






