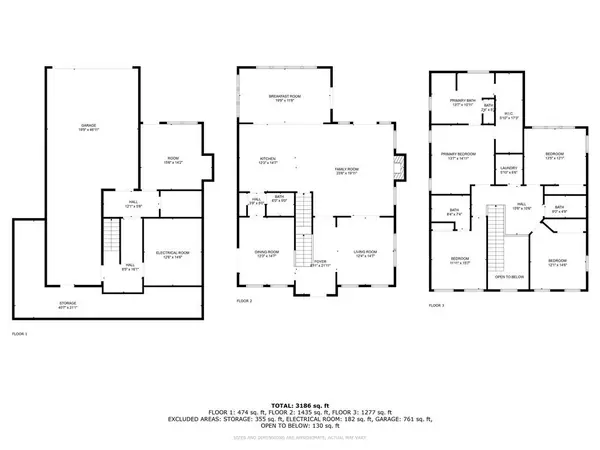$765,000
$799,000
4.3%For more information regarding the value of a property, please contact us for a free consultation.
4 Beds
3.5 Baths
2,922 SqFt
SOLD DATE : 08/12/2024
Key Details
Sold Price $765,000
Property Type Single Family Home
Sub Type Single Family Residence
Listing Status Sold
Purchase Type For Sale
Square Footage 2,922 sqft
Price per Sqft $261
Subdivision Oakhurst
MLS Listing ID 7397751
Sold Date 08/12/24
Style Craftsman
Bedrooms 4
Full Baths 3
Half Baths 1
Construction Status Resale
HOA Fees $1,900
HOA Y/N Yes
Originating Board First Multiple Listing Service
Year Built 2019
Annual Tax Amount $5,771
Tax Year 2023
Lot Size 4,356 Sqft
Acres 0.1
Property Description
Welcome home to this sun-drenched, STUNNING one-of-a-kind 4 bedroom + 3.5 bath home located in the amenity rich community of Oakhurst. Tucked away yet just minutes from downtown Woodstock, parks, and shopping, with easy access to 92 and 575. Meticulously maintained, move-in ready, this Craftsman home greets you with a courtyard entry and wrap-around front porch. Enjoy the lush natural surroundings and sip vino by the firepit just steps from your front porch. 4-sided brick watershed, 3-car garage with expansive storage, 10-foot ceilings, a grand 2-story entryway and an abundance of natural light. UPGRADES galore- hardwood floors EVERYWHERE, plantation shutters THROUGHOUT, crown molding in every room, exquisite lighting fixtures, custom built in closets, frameless glass showers in bathrooms to highlight a few. Formal living and dining rooms with west facing windows and serene views. The heart of the home offers luxury living and entertainment with its open and spacious floor plan. The great room boosts a floor to ceiling brick wood burning/gas optional fireplace. The kitchen is artfully designed and equipped with granite countertops, upgraded Kitchen Aid package, soft close drawers, expansive cabinet space with pull outs, and luxury accessories. The deck off the great room completes the main floor flow and provides a lovely space to grill and entertain outdoors. Walk up the open staircase to the spacious bedrooms, one bedroom offering an ensuite and the owner's suite offering a retreat of luxury. With tray ceiling, large flow through closet, spa-like bathroom with granite top double vanity and free-standing tub. The laundry room is conveniently accessible from all the bedrooms. Put your finishing touches on the partially finished lower-level floor of this home and make this home a 5 bedroom/4.5 bath with a private entry and secluded patio. Don't miss the opportunity to make this exquisite home yours. Schedule a showing today and experience the epitome of luxury living in the highly coveted community of Oakhurst!
Location
State GA
County Cherokee
Lake Name None
Rooms
Bedroom Description Oversized Master
Other Rooms None
Basement Bath/Stubbed, Driveway Access, Exterior Entry, Partial
Dining Room Seats 12+, Separate Dining Room
Interior
Interior Features Coffered Ceiling(s), Crown Molding, Double Vanity, Dry Bar, Entrance Foyer, High Ceilings 9 ft Upper, High Ceilings 10 ft Main, Recessed Lighting, Walk-In Closet(s)
Heating Central, Forced Air
Cooling Central Air, Electric
Flooring Hardwood
Fireplaces Number 1
Fireplaces Type Brick, Family Room, Raised Hearth, Wood Burning Stove
Window Features Plantation Shutters,Shutters,Window Treatments
Appliance Dishwasher, Disposal, Gas Oven, Gas Range, Gas Water Heater, Microwave, Refrigerator
Laundry Electric Dryer Hookup, Laundry Room, Upper Level
Exterior
Exterior Feature Balcony, Lighting, Rain Gutters
Parking Features Garage
Garage Spaces 3.0
Fence None
Pool None
Community Features Clubhouse, Homeowners Assoc, Near Schools, Park, Playground, Pool, Sidewalks, Street Lights
Utilities Available Cable Available, Electricity Available, Natural Gas Available, Phone Available, Sewer Available, Underground Utilities, Water Available
Waterfront Description None
View Other
Roof Type Composition,Shingle
Street Surface Concrete
Accessibility Accessible Electrical and Environmental Controls, Accessible Full Bath, Accessible Hallway(s), Accessible Kitchen
Handicap Access Accessible Electrical and Environmental Controls, Accessible Full Bath, Accessible Hallway(s), Accessible Kitchen
Porch Covered, Deck, Front Porch, Patio, Wrap Around
Private Pool false
Building
Lot Description Landscaped, Rectangular Lot
Story Three Or More
Foundation Concrete Perimeter
Sewer Public Sewer
Water Public
Architectural Style Craftsman
Level or Stories Three Or More
Structure Type Brick,HardiPlank Type
New Construction No
Construction Status Resale
Schools
Elementary Schools Little River
Middle Schools Mill Creek
High Schools River Ridge
Others
Senior Community no
Restrictions false
Tax ID 15N18R 143
Special Listing Condition None
Read Less Info
Want to know what your home might be worth? Contact us for a FREE valuation!

Our team is ready to help you sell your home for the highest possible price ASAP

Bought with Harry Norman Realtors






