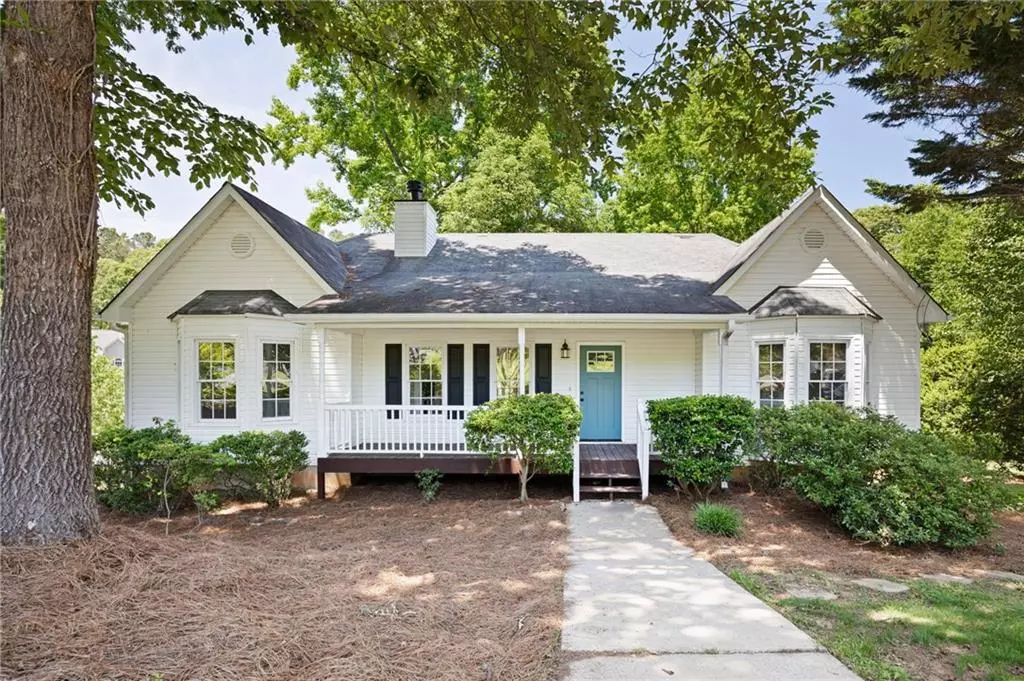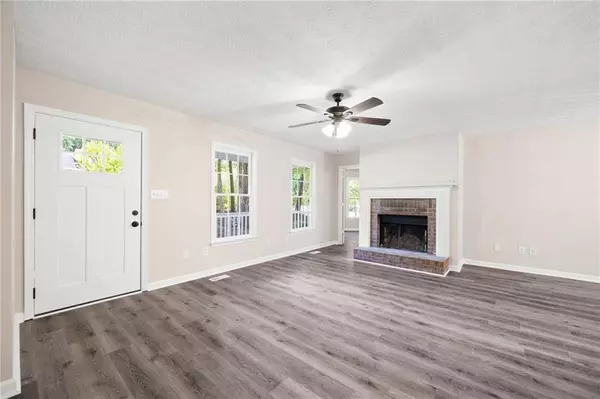$310,000
$320,000
3.1%For more information regarding the value of a property, please contact us for a free consultation.
3 Beds
2 Baths
1,554 SqFt
SOLD DATE : 08/06/2024
Key Details
Sold Price $310,000
Property Type Single Family Home
Sub Type Single Family Residence
Listing Status Sold
Purchase Type For Sale
Square Footage 1,554 sqft
Price per Sqft $199
Subdivision Austin Meadows
MLS Listing ID 7389942
Sold Date 08/06/24
Style Ranch
Bedrooms 3
Full Baths 2
Construction Status Resale
HOA Y/N No
Originating Board First Multiple Listing Service
Year Built 1998
Annual Tax Amount $689
Tax Year 2023
Lot Size 0.520 Acres
Acres 0.52
Property Description
Welcome to 160 Austin Lane, a home thoughtfully designed for modern living with a touch of southern charm. This residence features an open floor plan that creates a seamless flow between spaces, making it perfect for both everyday living and entertaining.
The living room is warm and inviting, complete with a charming brick fireplace and abundant natural light. The spacious kitchen and dining room are ideal for hosting guests, with direct access to the deck from the kitchen, perfect for indoor-outdoor living.
The master bedroom is a true retreat, boasting vaulted ceilings, a new vanity, a garden tub, and a separate shower. Additionally, two generously sized bedrooms on the main level offer ample space and privacy for everyone.
The basement provides a canvas for your imagination, offering additional living space and limitless possibilities.
Recent upgrades include a newly remodeled kitchen, new LVP flooring, and a new HVAC system, ensuring year-round comfort and efficiency. Located on a corner lot in a cul-de-sac, 160 Austin Lane is truly picture perfect for you. Don't miss the opportunity to make this charming residence your new home!
Location
State GA
County Paulding
Lake Name None
Rooms
Bedroom Description Master on Main,Split Bedroom Plan
Other Rooms None
Basement Bath/Stubbed, Daylight, Exterior Entry, Interior Entry, Partial, Unfinished
Main Level Bedrooms 3
Dining Room Open Concept
Interior
Interior Features High Ceilings 9 ft Main, Walk-In Closet(s)
Heating Natural Gas
Cooling Attic Fan, Ceiling Fan(s), Central Air
Flooring Vinyl
Fireplaces Number 1
Fireplaces Type Blower Fan, Brick, Gas Starter, Living Room, Masonry
Window Features Bay Window(s),Double Pane Windows
Appliance Dishwasher, Gas Cooktop, Gas Oven, Gas Range, Range Hood, Refrigerator, Self Cleaning Oven
Laundry In Kitchen
Exterior
Exterior Feature Garden, Private Entrance, Rear Stairs, Storage
Garage Garage, Garage Door Opener, Garage Faces Side, Storage
Garage Spaces 2.0
Fence None
Pool None
Community Features None
Utilities Available Cable Available, Electricity Available, Natural Gas Available, Phone Available, Sewer Available, Water Available
Waterfront Description None
View Trees/Woods
Roof Type Composition,Shingle
Street Surface Paved
Accessibility None
Handicap Access None
Porch Deck, Front Porch
Total Parking Spaces 4
Private Pool false
Building
Lot Description Back Yard, Corner Lot, Creek On Lot, Cul-De-Sac, Front Yard, Landscaped
Story One and One Half
Foundation Block
Sewer Septic Tank
Water Public
Architectural Style Ranch
Level or Stories One and One Half
Structure Type Vinyl Siding
New Construction No
Construction Status Resale
Schools
Elementary Schools Hal Hutchens
Middle Schools Irma C. Austin
High Schools Hiram
Others
Senior Community no
Restrictions false
Tax ID 037076
Acceptable Financing Cash, Conventional
Listing Terms Cash, Conventional
Special Listing Condition None
Read Less Info
Want to know what your home might be worth? Contact us for a FREE valuation!

Our team is ready to help you sell your home for the highest possible price ASAP

Bought with Homesmart Realty Partners






