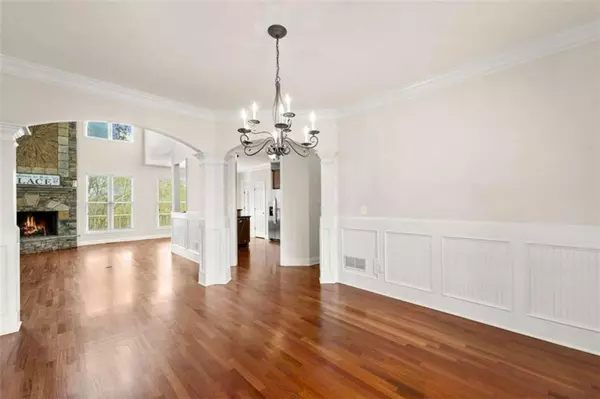$640,000
$650,000
1.5%For more information regarding the value of a property, please contact us for a free consultation.
5 Beds
5 Baths
3,856 SqFt
SOLD DATE : 08/02/2024
Key Details
Sold Price $640,000
Property Type Single Family Home
Sub Type Single Family Residence
Listing Status Sold
Purchase Type For Sale
Square Footage 3,856 sqft
Price per Sqft $165
Subdivision Harbour Ridge
MLS Listing ID 7364500
Sold Date 08/02/24
Style Craftsman,Traditional
Bedrooms 5
Full Baths 5
Construction Status Resale
HOA Fees $190
HOA Y/N Yes
Originating Board First Multiple Listing Service
Year Built 2004
Annual Tax Amount $3,999
Tax Year 2022
Lot Size 1.000 Acres
Acres 1.0
Property Description
Master on Main w/3Car Garage - Move in Ready & Minutes to GA 400/Shopping! Welcome to Harbour Ridge a small subdivision located within walking distance to Lake Lanier & a Voluntary HOA. Former model home boasts tons of upgrades from hardwood floors, formal dining, spacious kitchen with double ovens, gas cooktop, stainless appliances, view to the living room w/custom stone fireplace, laundry room, office w/French doors and full bath also on main level. Master suite w/oversized bedroom, spa bath w/jetted tub, sep. shower, dual vanities & large closet. Upstairs 2 bedrooms w/shared bath and large 3rd bedroom suite w/private full bath/jetted tub. Full finished basement in-law suite w/kitchen, great room, bedroom, full bath, large closet, hook-ups for laundry, extra space for storage and rear entry. Plenty of parking in 3 garage, or gravel pad outside basement entry as well as gravel drive to storage shed. Perfect for parking your boat or RV! Recently refinished hardwood floors, new carpet, freshly painted inside/out, newer roof, professional landscaping, the list goes on. Come and see this well maintained home ready for new owners where even the raised garden beds are full of summer vegetables!
Location
State GA
County Dawson
Lake Name None
Rooms
Bedroom Description In-Law Floorplan,Master on Main,Split Bedroom Plan
Other Rooms Shed(s)
Basement Daylight, Exterior Entry, Finished, Finished Bath, Full, Interior Entry
Main Level Bedrooms 1
Dining Room Seats 12+, Separate Dining Room
Interior
Interior Features Crown Molding, Double Vanity, Entrance Foyer, High Ceilings, High Ceilings 9 ft Lower, High Ceilings 9 ft Main, High Ceilings 9 ft Upper, Walk-In Closet(s)
Heating Central, Forced Air, Propane, Zoned
Cooling Ceiling Fan(s), Central Air, Zoned
Flooring Carpet, Ceramic Tile, Hardwood, Vinyl
Fireplaces Number 1
Fireplaces Type Factory Built, Family Room, Gas Starter
Window Features Double Pane Windows,Insulated Windows
Appliance Dishwasher, Double Oven, Gas Cooktop, Microwave, Refrigerator
Laundry Laundry Room, Main Level, Mud Room
Exterior
Exterior Feature Garden
Garage Drive Under Main Level, Driveway, Garage, Garage Door Opener, Garage Faces Side, Kitchen Level, RV Access/Parking
Garage Spaces 3.0
Fence None
Pool None
Community Features Homeowners Assoc, Sidewalks, Street Lights
Utilities Available Cable Available, Electricity Available, Phone Available, Underground Utilities, Water Available
Waterfront Description None
View Trees/Woods
Roof Type Composition
Street Surface Paved
Accessibility None
Handicap Access None
Porch Deck, Patio
Total Parking Spaces 6
Private Pool false
Building
Lot Description Level, Other
Story Three Or More
Foundation Concrete Perimeter
Sewer Septic Tank
Water Public
Architectural Style Craftsman, Traditional
Level or Stories Three Or More
Structure Type Cement Siding,Concrete,Stone
New Construction No
Construction Status Resale
Schools
Elementary Schools Kilough
Middle Schools Dawson County
High Schools Dawson County
Others
Senior Community no
Restrictions false
Tax ID L18 081 003
Ownership Fee Simple
Financing no
Special Listing Condition None
Read Less Info
Want to know what your home might be worth? Contact us for a FREE valuation!

Our team is ready to help you sell your home for the highest possible price ASAP

Bought with Century 21 Results






