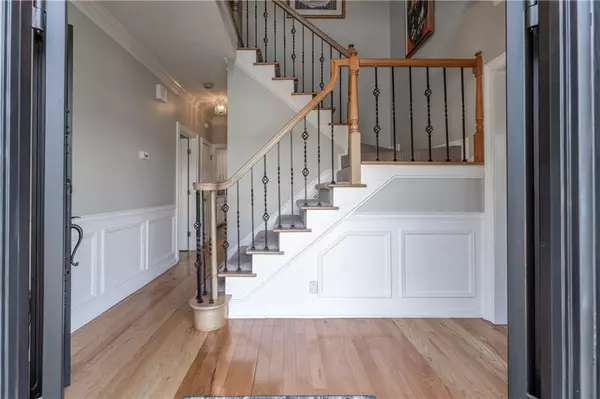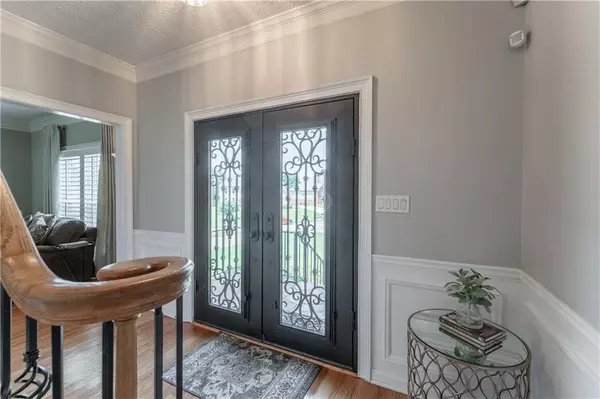$375,000
$390,000
3.8%For more information regarding the value of a property, please contact us for a free consultation.
5 Beds
3 Baths
2,764 SqFt
SOLD DATE : 08/02/2024
Key Details
Sold Price $375,000
Property Type Single Family Home
Sub Type Single Family Residence
Listing Status Sold
Purchase Type For Sale
Square Footage 2,764 sqft
Price per Sqft $135
Subdivision Spring Lake
MLS Listing ID 7404584
Sold Date 08/02/24
Style Traditional
Bedrooms 5
Full Baths 3
Construction Status Resale
HOA Y/N No
Originating Board First Multiple Listing Service
Year Built 1990
Annual Tax Amount $4,041
Tax Year 2023
Lot Size 0.400 Acres
Acres 0.4
Property Description
Welcome to your immensely loved and well-maintained home! You've found the one that has everything that's on your list - and more!
Located in a nice, quiet neighborhood next to Arabia Mountain Park - this house sits on a beautifully landscaped, cul de sac lot, has a side entry garage and fantastic custom iron double front doors. The upgrades throughout the home are obvious from the flooring to the light fixtures to the crown molding and even the paint colors. On the main level: formal living and dining rooms, a bedroom, full bathroom, an updated kitchen with loads of white shaker cabinets / stainless steel appliances / new floor / breakfast bar / breakfast room, a fireside den with built-in shelving AND an attached sunroom that overlooks the totally private and perfect backyard. Upstairs the master retreat will be your perfect escape with plenty of room for a sitting area and with a bathroom that's like a trip to the spa with its whirlpool tub / skylights / double vanity / separate shower / walk-in closet. Also upstairs are 2 additional bedrooms, a full bathroom, and a large bonus room that could be a great 5th bedroom, too. Replacement of the HVAC, water heater and exterior paint have all taken place in recent years. Full unfinished basement for all of your storage / workshop desires.
Sold AS-IS. ESTATE OWNED.
Welcome Home!
Location
State GA
County Dekalb
Lake Name None
Rooms
Bedroom Description Oversized Master,Split Bedroom Plan
Other Rooms None
Basement Daylight, Full, Unfinished
Main Level Bedrooms 1
Dining Room Separate Dining Room
Interior
Interior Features Bookcases, Crown Molding, Double Vanity, Entrance Foyer, High Ceilings 9 ft Main, High Ceilings 9 ft Upper, High Speed Internet, Low Flow Plumbing Fixtures, Tray Ceiling(s), Walk-In Closet(s)
Heating Baseboard, Central, Forced Air, Natural Gas
Cooling Ceiling Fan(s), Central Air
Flooring Carpet, Ceramic Tile, Hardwood
Fireplaces Number 1
Fireplaces Type Family Room, Gas Log
Window Features Double Pane Windows,Plantation Shutters,Skylight(s)
Appliance Dishwasher, Disposal, Dryer, Electric Cooktop, Electric Oven, Range Hood, Washer
Laundry Electric Dryer Hookup, In Kitchen, Laundry Closet, Main Level
Exterior
Exterior Feature Private Yard
Garage Driveway, Garage, Garage Faces Side
Garage Spaces 2.0
Fence None
Pool None
Community Features Curbs, Street Lights
Utilities Available Cable Available, Electricity Available, Natural Gas Available, Phone Available, Water Available
Waterfront Description None
View Other
Roof Type Shingle
Street Surface Paved
Accessibility None
Handicap Access None
Porch None
Total Parking Spaces 2
Private Pool false
Building
Lot Description Back Yard, Cul-De-Sac, Landscaped, Private, Sprinklers In Front
Story Two
Foundation Concrete Perimeter
Sewer Public Sewer
Water Public
Architectural Style Traditional
Level or Stories Two
Structure Type HardiPlank Type,Stucco
New Construction No
Construction Status Resale
Schools
Elementary Schools Flat Rock
Middle Schools Lithonia
High Schools Lithonia
Others
Senior Community no
Restrictions false
Tax ID 16 085 04 001
Special Listing Condition None
Read Less Info
Want to know what your home might be worth? Contact us for a FREE valuation!

Our team is ready to help you sell your home for the highest possible price ASAP

Bought with Keller Williams Realty Atl Partners






