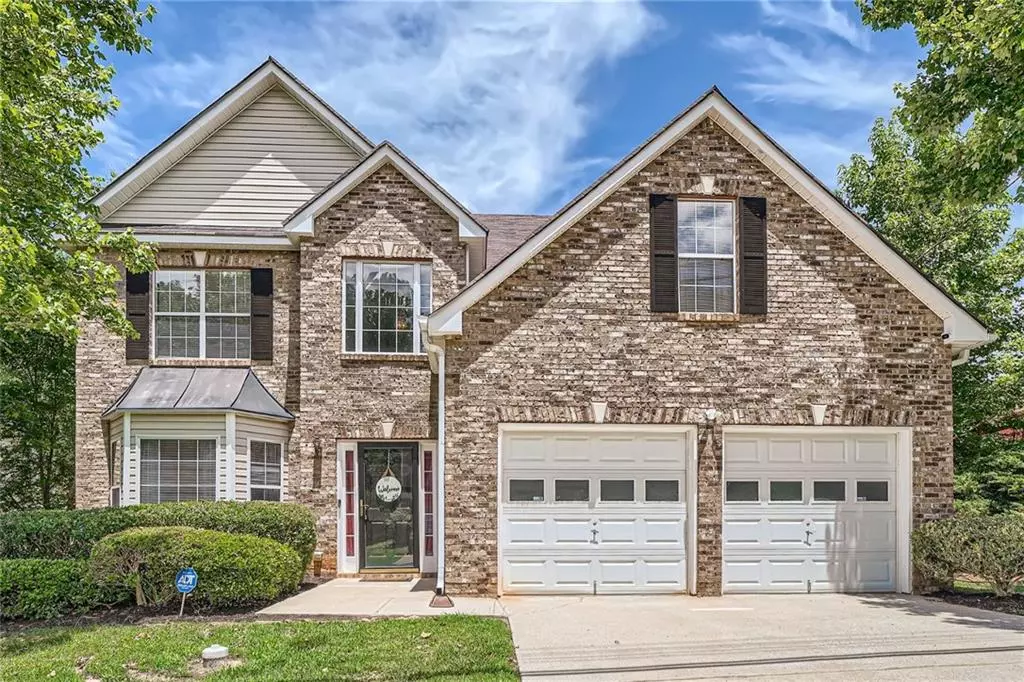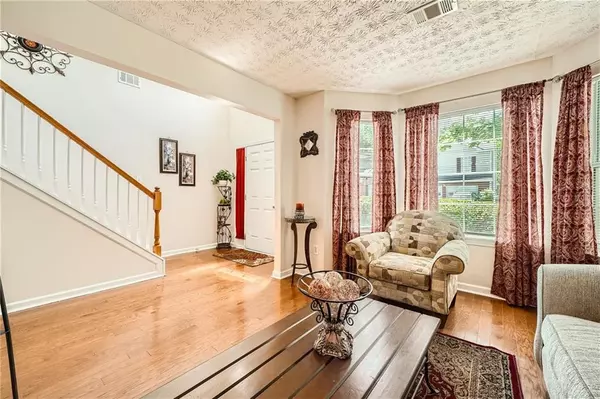$305,000
$299,900
1.7%For more information regarding the value of a property, please contact us for a free consultation.
4 Beds
2.5 Baths
2,035 SqFt
SOLD DATE : 08/05/2024
Key Details
Sold Price $305,000
Property Type Single Family Home
Sub Type Single Family Residence
Listing Status Sold
Purchase Type For Sale
Square Footage 2,035 sqft
Price per Sqft $149
Subdivision Cutters Mill
MLS Listing ID 7419915
Sold Date 08/05/24
Style Traditional
Bedrooms 4
Full Baths 2
Half Baths 1
Construction Status Resale
HOA Fees $150
HOA Y/N Yes
Originating Board First Multiple Listing Service
Year Built 2001
Annual Tax Amount $2,619
Tax Year 2023
Lot Size 4,356 Sqft
Acres 0.1
Property Description
Welcome to your new home! Discover this beautifully maintained two-story residence in a charming, established neighborhood with convenient access to shopping, major interstates, lush green spaces, and scenic trails—perfect for first-time buyers exploring 0% down financing options. The property boasts stunning curb appeal and a spacious two-car garage, providing ample parking and extra storage.
Step inside to a grand two-story foyer that sets a welcoming tone for the entire home. The main level features formal living and dining rooms, ideal for entertaining, and an open concept kitchen that flows seamlessly into the cozy family room, complete with a fireplace. The upper level showcases an elegant catwalk leading to three generously sized bedrooms, two bathrooms, and a convenient laundry room. The luxurious primary suite includes a spacious ensuite with a separate tub and shower, as well as a generous walk-in closet. New laminate wood flooring upstairs makes this house shine!
Abundant natural light fills the home, creating bright, airy spaces, while thoughtfully designed closets and storage options cater to all your organizational needs. Plus, you’ll enjoy the benefits of a well-maintained community with a low annual HOA fee of just $150. This lovely home is not just a residence; it’s a place where lasting memories can be made. Don’t miss your chance to call it yours!
Location
State GA
County Dekalb
Lake Name None
Rooms
Bedroom Description None
Other Rooms None
Basement None
Dining Room Separate Dining Room
Interior
Interior Features Double Vanity, Entrance Foyer 2 Story, Low Flow Plumbing Fixtures, Walk-In Closet(s)
Heating Electric, Heat Pump
Cooling Ceiling Fan(s), Central Air
Flooring Carpet, Ceramic Tile, Hardwood, Laminate
Fireplaces Number 1
Fireplaces Type Family Room
Window Features Double Pane Windows
Appliance Dishwasher, Disposal, Electric Range, Electric Water Heater, Range Hood
Laundry Laundry Room, Upper Level
Exterior
Exterior Feature Private Yard
Garage Attached, Garage, Garage Faces Front
Garage Spaces 2.0
Fence Back Yard, Wood
Pool None
Community Features Homeowners Assoc, Near Public Transport, Near Schools, Near Shopping
Utilities Available Cable Available, Electricity Available, Phone Available, Sewer Available, Water Available
Waterfront Description None
View Other
Roof Type Composition
Street Surface Asphalt,Paved
Accessibility Accessible Entrance
Handicap Access Accessible Entrance
Porch Patio
Private Pool false
Building
Lot Description Back Yard, Front Yard, Level, Private
Story Two
Foundation Slab
Sewer Public Sewer
Water Public
Architectural Style Traditional
Level or Stories Two
Structure Type Brick Front,Vinyl Siding
New Construction No
Construction Status Resale
Schools
Elementary Schools Princeton
Middle Schools Lithonia
High Schools Lithonia
Others
Senior Community no
Restrictions false
Tax ID 16 158 01 047
Special Listing Condition None
Read Less Info
Want to know what your home might be worth? Contact us for a FREE valuation!

Our team is ready to help you sell your home for the highest possible price ASAP

Bought with EXP Realty, LLC.






