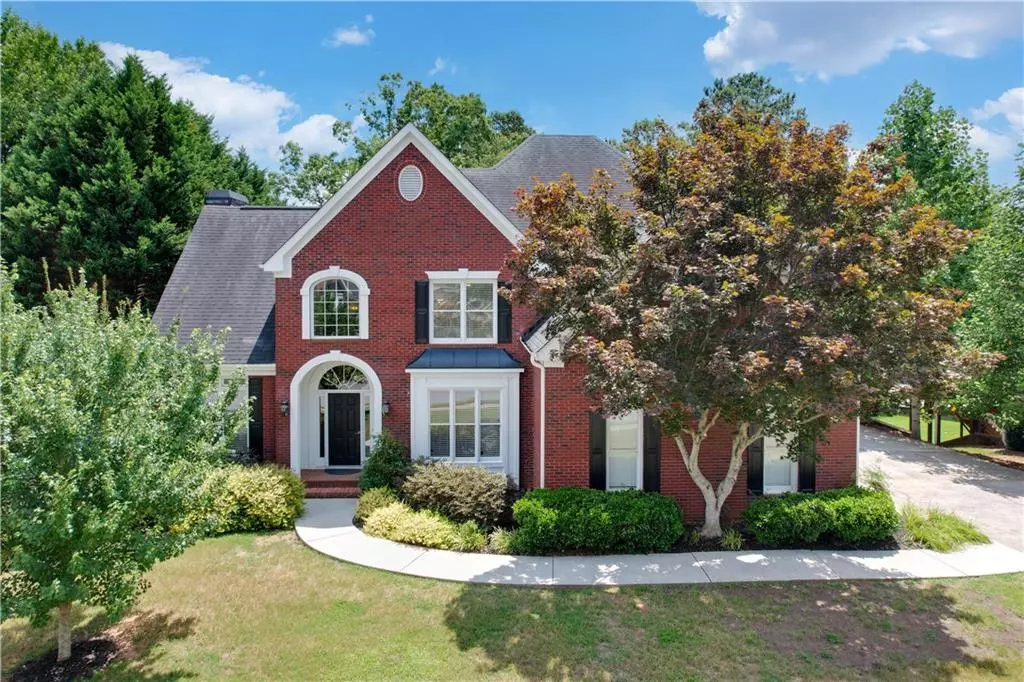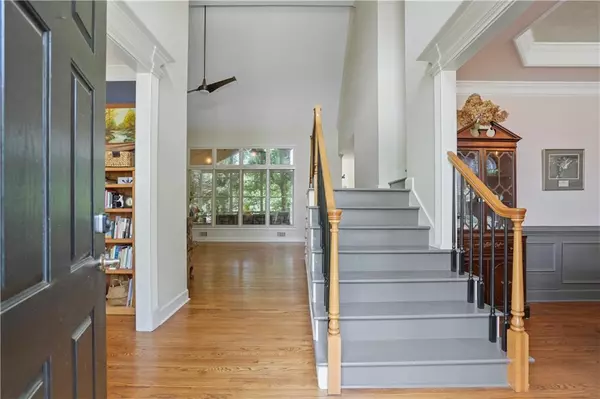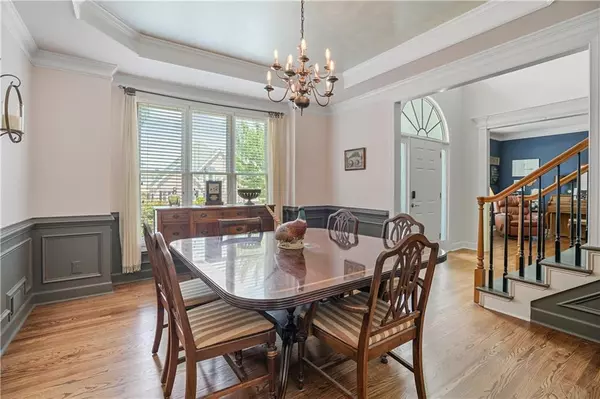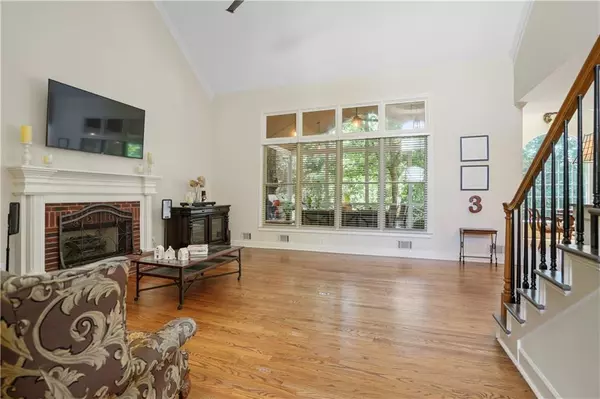$690,000
$699,000
1.3%For more information regarding the value of a property, please contact us for a free consultation.
5 Beds
4 Baths
4,048 SqFt
SOLD DATE : 08/05/2024
Key Details
Sold Price $690,000
Property Type Single Family Home
Sub Type Single Family Residence
Listing Status Sold
Purchase Type For Sale
Square Footage 4,048 sqft
Price per Sqft $170
Subdivision Chadwick Lakes
MLS Listing ID 7409498
Sold Date 08/05/24
Style Traditional
Bedrooms 5
Full Baths 4
Construction Status Resale
HOA Fees $725
HOA Y/N Yes
Originating Board First Multiple Listing Service
Year Built 1997
Annual Tax Amount $6,469
Tax Year 2023
Lot Size 0.310 Acres
Acres 0.31
Property Description
This Lawrenville beauty found within the Chadwick Lake neighborhood is awaiting its next homeowner. This home opens up into a foyer that's paralleled by a formal dining room and bonus room that could be used as an office space, library, reading nook, play area, or whatever your needs and imagination may want it to be. A dual sided staircase pours into the 2 story living room, overlooked by the robust kitchen space and informal dining area. Granite countertops, stainless steel appliances, and an induction stovetop are awaiting your cooking masterpieces to be made. an oversized bedroom with attached full bathroom can be found on the main floor and is perfect for hosting guests or loved ones. Head upstairs to find 4 bedrooms all with upgraded vinyl flooring. The primary suite offers a stunning tray ceiling, 2 full sized closets, and a oversized bathroom with a separate shower and tub, double vanity sink, and linen closet. 2 bedrooms are combined by a jack and jill bathroom while the final bedroom featured its own private bathroom. This home is positioned on a fully finished basement offering an additional 1200 sq ft of finished space and multiple rooms. Your possibilities are limitless from a theatre room, game room, craft room, office, play area, storage, home gym, and more! If you are an outdoor enthusiast though, then the additional features of this home may be for you. Enjoy your morning coffee or evening beverage within the screened in porch on the main level. Adorned with multiple light fixtures, tall arched ceiling with a beadboard finish, and a peaceful view out the back, you'll find your relaxing oasis exists right within your own home. Peruse directly into the backyard with a multi-tiered stone patio and a canopy of trees to offer the perfect amount of shade. The neighborhood offers a swim and tennis community, neighborhood lake, and is within a 5 mile radius of I-85, Sugarloaf Mills, Peachtree Ridge Park, Gas South Arena, Northside Gwinnett Hospital, shopping, dining, and so much more!
Location
State GA
County Gwinnett
Lake Name None
Rooms
Bedroom Description Oversized Master
Other Rooms None
Basement Daylight, Exterior Entry, Finished, Full, Interior Entry
Main Level Bedrooms 1
Dining Room Separate Dining Room
Interior
Interior Features Cathedral Ceiling(s), Crown Molding, Disappearing Attic Stairs, Double Vanity, Entrance Foyer 2 Story, High Ceilings 9 ft Main, High Speed Internet, Low Flow Plumbing Fixtures, Smart Home, Tray Ceiling(s), Walk-In Closet(s)
Heating Forced Air, Natural Gas, Zoned
Cooling Central Air, Zoned
Flooring Ceramic Tile, Hardwood, Vinyl
Fireplaces Number 1
Fireplaces Type Gas Log, Great Room
Window Features Bay Window(s),Double Pane Windows
Appliance Dishwasher, Disposal, Dryer, Electric Cooktop, Electric Oven, ENERGY STAR Qualified Appliances, Microwave, Refrigerator, Self Cleaning Oven, Washer, Other
Laundry Laundry Room, Main Level, Sink
Exterior
Exterior Feature Private Yard, Rain Gutters, Rear Stairs, Storage
Garage Attached, Driveway, Garage, Garage Door Opener, Garage Faces Side, Kitchen Level, Electric Vehicle Charging Station(s)
Garage Spaces 2.0
Fence None
Pool None
Community Features Barbecue, Clubhouse, Homeowners Assoc, Meeting Room, Near Schools, Pickleball, Playground, Pool, Sidewalks, Street Lights, Swim Team, Tennis Court(s)
Utilities Available Cable Available, Electricity Available, Natural Gas Available, Phone Available, Sewer Available, Underground Utilities, Water Available
Waterfront Description None
View Other
Roof Type Composition,Ridge Vents
Street Surface Asphalt
Accessibility None
Handicap Access None
Porch Covered, Deck
Private Pool false
Building
Lot Description Back Yard, Front Yard, Landscaped, Private
Story Three Or More
Foundation Concrete Perimeter
Sewer Public Sewer
Water Public
Architectural Style Traditional
Level or Stories Three Or More
Structure Type Brick 3 Sides,HardiPlank Type
New Construction No
Construction Status Resale
Schools
Elementary Schools Jackson - Gwinnett
Middle Schools North Gwinnett
High Schools Peachtree Ridge
Others
HOA Fee Include Swim,Tennis
Senior Community no
Restrictions true
Tax ID R7071 327
Acceptable Financing Cash, Conventional, FHA, VA Loan
Listing Terms Cash, Conventional, FHA, VA Loan
Special Listing Condition None
Read Less Info
Want to know what your home might be worth? Contact us for a FREE valuation!

Our team is ready to help you sell your home for the highest possible price ASAP

Bought with RE/MAX Around Atlanta Realty






