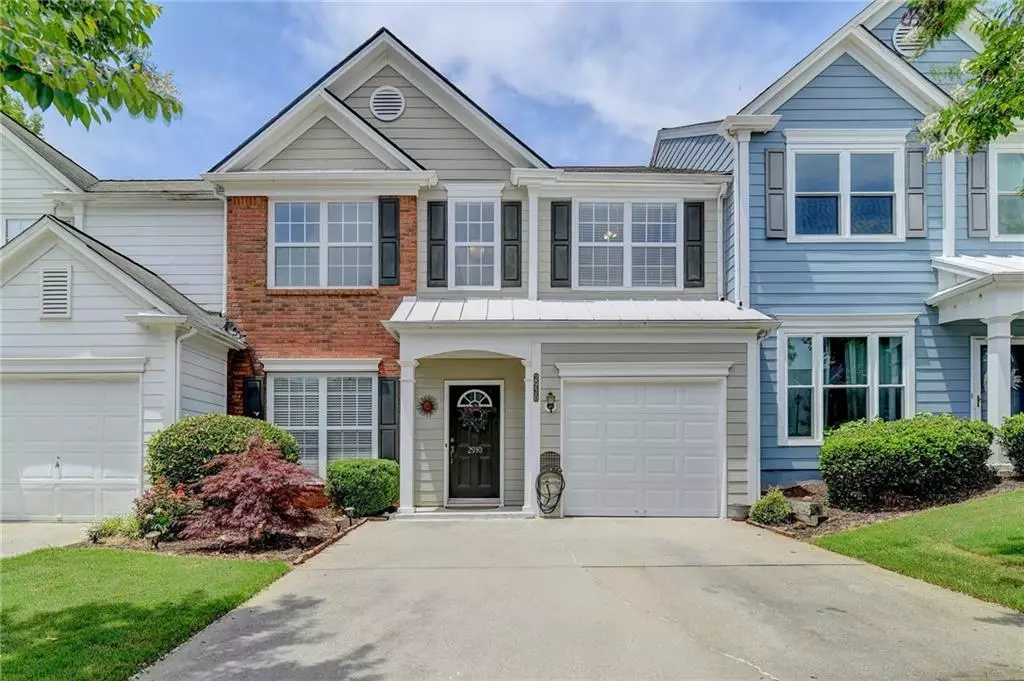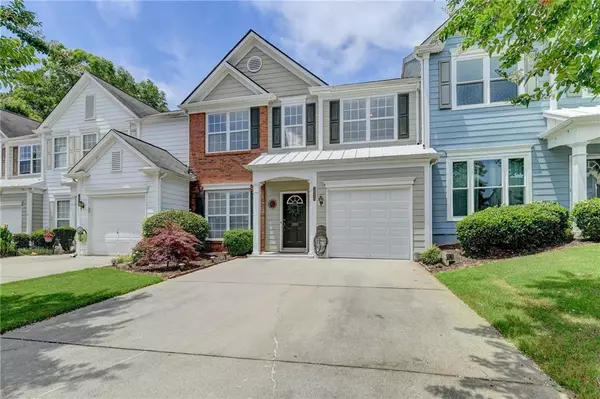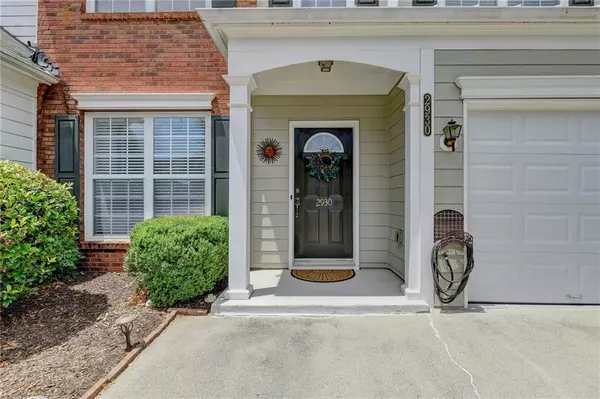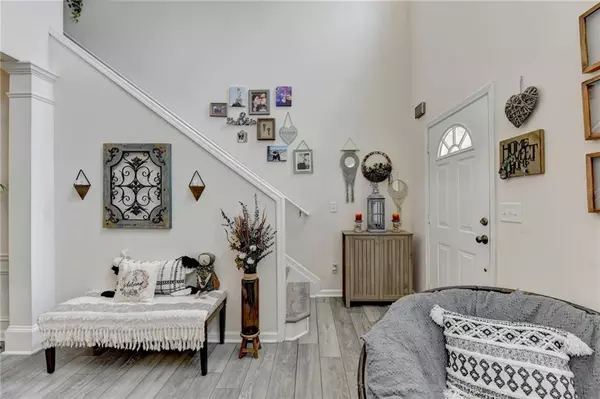$435,000
$435,000
For more information regarding the value of a property, please contact us for a free consultation.
3 Beds
2.5 Baths
1,390 SqFt
SOLD DATE : 07/26/2024
Key Details
Sold Price $435,000
Property Type Townhouse
Sub Type Townhouse
Listing Status Sold
Purchase Type For Sale
Square Footage 1,390 sqft
Price per Sqft $312
Subdivision Park At Windward Village
MLS Listing ID 7394140
Sold Date 07/26/24
Style Townhouse
Bedrooms 3
Full Baths 2
Half Baths 1
Construction Status Resale
HOA Fees $165
HOA Y/N Yes
Originating Board First Multiple Listing Service
Year Built 2002
Annual Tax Amount $4,162
Tax Year 2023
Lot Size 1,642 Sqft
Acres 0.0377
Property Description
Newly updated interior in this great townhome community. Location is second to none - easy access to downtown Alpharetta, shopping, schools, entertainment, and transportation. Award winning schools. Upper level features 3 bedrooms and 2 baths with open floorplan on main level. Lots of room and perfect for Beautiful private back yard. Newer AC unit (3 years), Newer Furnace (2 years), New Water Heater (1 year), Roof replacement (2 years). Don't miss this opportunity - it will not last long.
Location
State GA
County Fulton
Lake Name None
Rooms
Bedroom Description Roommate Floor Plan
Other Rooms None
Basement None
Dining Room Separate Dining Room
Interior
Interior Features Double Vanity, Entrance Foyer, Walk-In Closet(s)
Heating Central, Forced Air, Natural Gas
Cooling Ceiling Fan(s), Central Air
Flooring Carpet, Ceramic Tile, Hardwood
Fireplaces Number 1
Fireplaces Type Factory Built, Living Room
Window Features Double Pane Windows
Appliance Dishwasher, Disposal, Gas Range, Gas Water Heater, Microwave, Refrigerator
Laundry Laundry Room, Main Level
Exterior
Exterior Feature None
Garage Driveway, Garage
Garage Spaces 1.0
Fence None
Pool None
Community Features Homeowners Assoc, Near Schools, Near Shopping, Pool
Utilities Available Cable Available
Waterfront Description None
View Other
Roof Type Composition
Street Surface Asphalt
Accessibility None
Handicap Access None
Porch Front Porch, Patio
Private Pool false
Building
Lot Description Back Yard
Story Two
Foundation Slab
Sewer Public Sewer
Water Public
Architectural Style Townhouse
Level or Stories Two
Structure Type Brick Veneer,Cement Siding
New Construction No
Construction Status Resale
Schools
Elementary Schools Cogburn Woods
Middle Schools Hopewell
High Schools Cambridge
Others
HOA Fee Include Maintenance Grounds,Reserve Fund
Senior Community no
Restrictions true
Tax ID 22 527010411490
Ownership Fee Simple
Acceptable Financing Cash, Conventional, FHA
Listing Terms Cash, Conventional, FHA
Financing yes
Special Listing Condition None
Read Less Info
Want to know what your home might be worth? Contact us for a FREE valuation!

Our team is ready to help you sell your home for the highest possible price ASAP

Bought with Maximum One Executive Realtors






