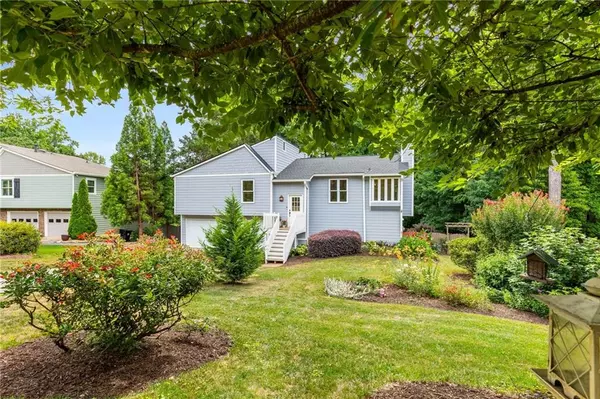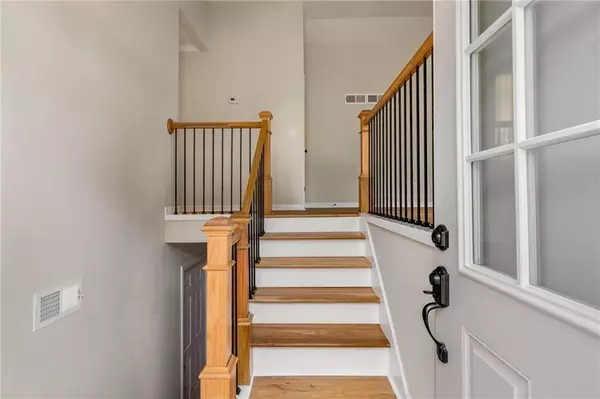$475,000
$475,000
For more information regarding the value of a property, please contact us for a free consultation.
4 Beds
3 Baths
2,044 SqFt
SOLD DATE : 07/16/2024
Key Details
Sold Price $475,000
Property Type Single Family Home
Sub Type Single Family Residence
Listing Status Sold
Purchase Type For Sale
Square Footage 2,044 sqft
Price per Sqft $232
Subdivision Bells Ferry Station
MLS Listing ID 7406397
Sold Date 07/16/24
Style Traditional
Bedrooms 4
Full Baths 3
Construction Status Updated/Remodeled
HOA Y/N No
Originating Board First Multiple Listing Service
Year Built 1982
Annual Tax Amount $426
Tax Year 2023
Lot Size 7,988 Sqft
Acres 0.1834
Property Description
Introducing a fully remodeled residence tailored for those seeking a harmonious blend of sophistication and versatile living. Situated on a quiet street, this meticulously renovated four-bedroom, three-bathroom home beckons with its captivating curb appeal and immaculately landscaped grounds.
Upon entry, the main level unfolds beneath soaring vaulted ceilings, revealing an airy, open-plan design for comfort and elegance. The generously sized living area features a stylish gas fireplace, evoking an ambiance ideal for both relaxation and entertainment. Adjacent, a tastefully appointed dining space that transitions seamlessly to a chic kitchen, boasting sleek cool-tone cabinetry, decorative backsplash, marble countertops, stainless appliances, and pantry.
Beyond lies a bright-light sunroom, a conditioned oasis of natural light - a perfect addition allowing extra living space for quiet reading or to spend time with family or friends. Just off the sunroom enjoy a secluded grilling deck overlooking an expansive, meticulously landscaped backyard sanctuary. Picture evenings basking in the tranquility of this retreat, a serene backdrop for unforgettable gatherings on warm summer evenings.
The main level further accommodates 3 bedrooms and 2 meticulously redesigned baths. Hall bath serves the 2 secondary bedrooms and is thoughtfully designed providing a large vanity with plenty of storage and a deep soaking tub. The primary suite indulges with a lavish, spa-like ensuite bath featuring a double vanity and deluxe walk-in shower adorned with triple shower heads (glass enclosure on order). Throughout, new durable light-colored luxury vinyl flooring, all new lighting, new bath and kitchen fixtures, plus fresh paint everywhere to elevate every facet of this impeccably updated home.
Descending to the lower level reveals a spacious foyer and private guest suite or 4th bedroom, complemented by an adjacent full bath. The washer and dryer are located in the hall adding practical convenience. The two-car garage not only offers ample parking but also serves as a versatile workshop for hobbies and storage.
The rear yard is fully fenced ensuring privacy and security - a haven for al fresco gatherings, free range children and pets! Other enhancements include, all new siding, new roof, new windows, new garage doors plus motors, and more!
Don’t miss the opportunity to make this fully renovated sanctuary as your own dream home - a testament to impeccable design and luxury. Desirable location and quick easy highway access!
Location
State GA
County Cobb
Lake Name None
Rooms
Bedroom Description Master on Main
Other Rooms None
Basement Crawl Space
Main Level Bedrooms 3
Dining Room Open Concept
Interior
Interior Features Double Vanity, Entrance Foyer, High Ceilings 9 ft Main, High Ceilings 10 ft Main, High Speed Internet
Heating Central, Electric
Cooling Ceiling Fan(s), Central Air, Electric
Flooring Ceramic Tile, Vinyl
Fireplaces Number 1
Fireplaces Type Living Room
Window Features Double Pane Windows
Appliance Dishwasher, Disposal, Gas Range, Microwave, Refrigerator
Laundry Laundry Room, Lower Level
Exterior
Exterior Feature Garden, Private Yard
Garage Garage
Garage Spaces 2.0
Fence Back Yard, Privacy
Pool None
Community Features Near Schools, Near Shopping, Near Trails/Greenway, Park, Street Lights
Utilities Available Cable Available, Electricity Available, Phone Available, Sewer Available, Water Available
Waterfront Description None
View Trees/Woods
Roof Type Composition
Street Surface Asphalt
Accessibility None
Handicap Access None
Porch Covered, Deck, Patio
Private Pool false
Building
Lot Description Back Yard, Front Yard, Landscaped
Story One and One Half
Foundation Concrete Perimeter, Raised
Sewer Public Sewer
Water Public
Architectural Style Traditional
Level or Stories One and One Half
Structure Type Cement Siding,HardiPlank Type
New Construction No
Construction Status Updated/Remodeled
Schools
Elementary Schools Chalker
Middle Schools Palmer
High Schools Kell
Others
Senior Community no
Restrictions false
Tax ID 16029300110
Special Listing Condition None
Read Less Info
Want to know what your home might be worth? Contact us for a FREE valuation!

Our team is ready to help you sell your home for the highest possible price ASAP

Bought with Atlanta Communities






