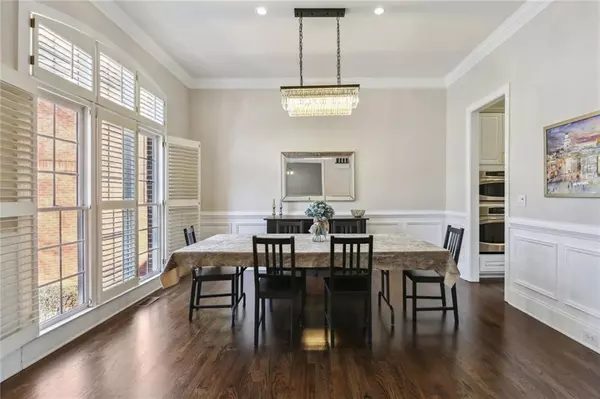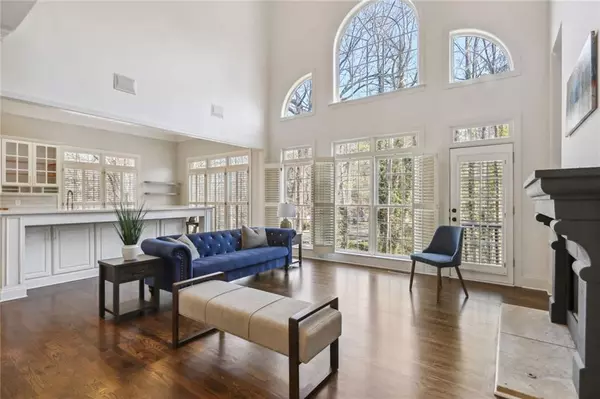$900,000
$950,000
5.3%For more information regarding the value of a property, please contact us for a free consultation.
6 Beds
4.5 Baths
5,640 SqFt
SOLD DATE : 07/15/2024
Key Details
Sold Price $900,000
Property Type Single Family Home
Sub Type Single Family Residence
Listing Status Sold
Purchase Type For Sale
Square Footage 5,640 sqft
Price per Sqft $159
Subdivision High Grove
MLS Listing ID 7410663
Sold Date 07/15/24
Style Traditional
Bedrooms 6
Full Baths 4
Half Baths 1
Construction Status Resale
HOA Fees $1,600
HOA Y/N Yes
Originating Board First Multiple Listing Service
Year Built 1998
Annual Tax Amount $8,452
Tax Year 2023
Lot Size 8,712 Sqft
Acres 0.2
Property Description
Move-In ready 4-sided brick home located in popular High Grove community in North Brookhaven with 6 beds & 4.5 baths. Hardwood floors were just refinished and interior rooms painted. Kitchen opens to living room featuring huge solid surface island with breakfast bar for casual meals and walk-in pantry for lots of storage. Soaring ceilings throughout the main level allow enormous amounts of natural lighting into the home. 2 masters - one on the main level with a recently renovated master bath and a second master upstairs with nursery/office adjacent and 2 additional bedrooms upstairs that share a bath. 2 levels of deck overlooking wooded backyard allows for entertaining all your guests year-round. Fully finished basement with a massive bonus second living room with access to lower deck and backyard. Additional rooms in the finished basement include a 6th bedroom, full bath, and space for your home gym and theater room.
Location
State GA
County Dekalb
Lake Name None
Rooms
Bedroom Description Double Master Bedroom,Master on Main
Other Rooms None
Basement Exterior Entry, Finished Bath, Full, Interior Entry
Main Level Bedrooms 1
Dining Room Separate Dining Room
Interior
Interior Features Bookcases, Double Vanity, Entrance Foyer 2 Story, Walk-In Closet(s)
Heating Central, Natural Gas
Cooling Central Air
Flooring Carpet, Hardwood
Fireplaces Number 1
Fireplaces Type Family Room
Window Features Plantation Shutters
Appliance Dishwasher, Disposal, Gas Cooktop
Laundry Main Level
Exterior
Exterior Feature None
Parking Features Garage
Garage Spaces 2.0
Fence Privacy
Pool None
Community Features None
Utilities Available Underground Utilities
Waterfront Description None
View Trees/Woods
Roof Type Shingle
Street Surface Asphalt
Accessibility None
Handicap Access None
Porch Deck
Private Pool false
Building
Lot Description Back Yard
Story Three Or More
Foundation Slab
Sewer Public Sewer
Water Public
Architectural Style Traditional
Level or Stories Three Or More
Structure Type Brick 4 Sides
New Construction No
Construction Status Resale
Schools
Elementary Schools Montgomery
Middle Schools Chamblee
High Schools Chamblee Charter
Others
HOA Fee Include Maintenance Grounds
Senior Community no
Restrictions false
Tax ID 18 304 03 086
Special Listing Condition None
Read Less Info
Want to know what your home might be worth? Contact us for a FREE valuation!

Our team is ready to help you sell your home for the highest possible price ASAP

Bought with Atlanta Communities






