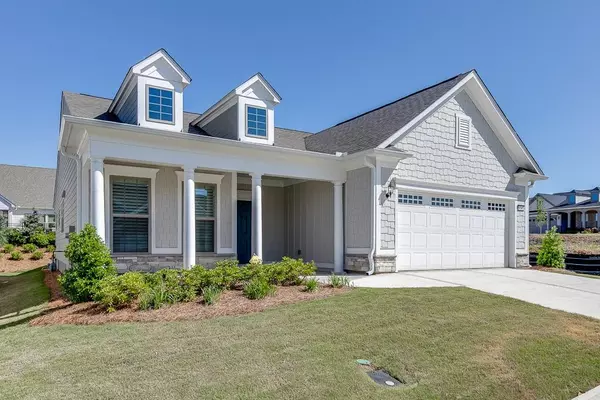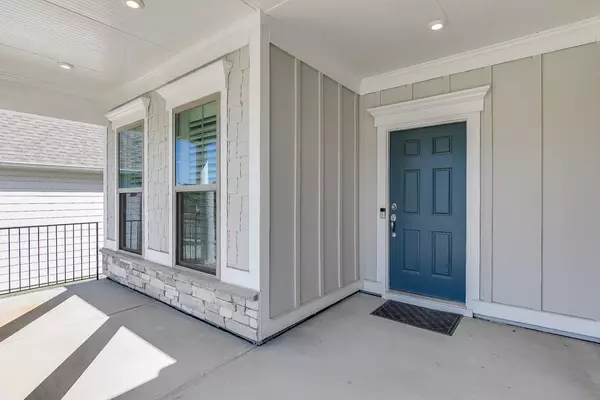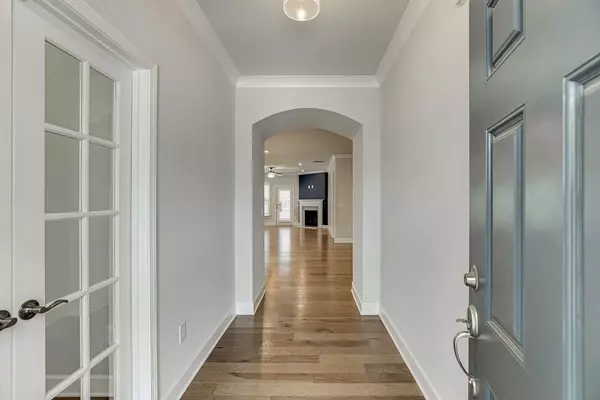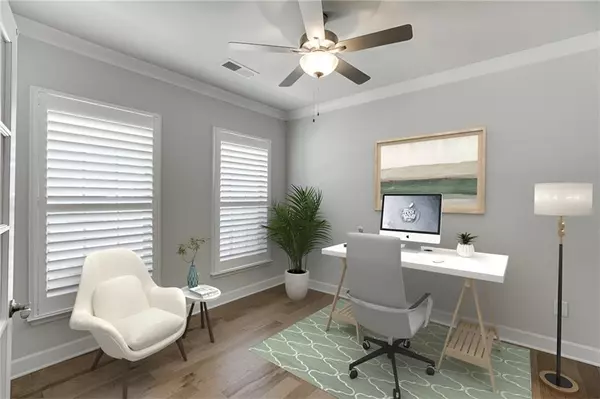$600,000
$620,000
3.2%For more information regarding the value of a property, please contact us for a free consultation.
2 Beds
2 Baths
2,054 SqFt
SOLD DATE : 07/10/2024
Key Details
Sold Price $600,000
Property Type Single Family Home
Sub Type Single Family Residence
Listing Status Sold
Purchase Type For Sale
Square Footage 2,054 sqft
Price per Sqft $292
Subdivision Del Webb Chateau Elan
MLS Listing ID 7375901
Sold Date 07/10/24
Style Ranch
Bedrooms 2
Full Baths 2
Construction Status Resale
HOA Fees $308
HOA Y/N Yes
Originating Board First Multiple Listing Service
Year Built 2023
Annual Tax Amount $1,255
Tax Year 2023
Lot Size 6,969 Sqft
Acres 0.16
Property Description
Welcome to your dream home in the heart of this prestigious & vibrant 55+ community! This stunning 2 bedroom, 2 bathroom home with an office and covered patio is less than one year old! This popular Martin Ray model is a stepless ranch and is perfectly located between the back entrance for easy access to grocery stores, restaurants, shopping & more as well as being close to the amazing amenities of the neighborhood! Step inside to discover over 2,000 sf of luxurious living in an open-concept living area with dining space and a large island perfect for entertaining. The kitchen and living room are adorned with tasteful color accents, while stainless steel appliances, white cabinetry, tiled backsplash and a beautiful butler's pantry add a touch of elegance. The gas fireplace in the living area offers added warmth and a coziness ambiance. Enjoy a lovely primary bedroom with the added sophistication of double tray ceilings, a private ensuite bath with tiled shower & bench with the perfect amount of natural light, and a spacious walk-in custom closet! Appreciate the convenience of an expansive laundry room and ample closet storage spaces throughout. Additionally, you'll enjoy an extended garage with enough room to park a golf cart or just use for extra storage space. This home also features a charming secondary bedroom & full bath, providing a comfortable space for guests to relax & unwind. Plantation shutters adorn the windows, providing both style and privacy. Step outside to the covered patio and take in the serene surroundings of the lush & level backyard. Beyond the home, indulge in the abundance of amenities offered by the community, including tennis, pickleball, bocce ball, the clubhouse which spanning over 19,000 ft. is a hub of activity, featuring an outdoor pool, an indoor heated lap pool, jacuzzi, a fitness center, and a multipurpose room just to name a few! Engage in arts and crafts in the dedicated studio, read a book in the library or enjoy the community concert series and other activities throughout the year. Golf enthusiasts will appreciate the proximity to Chateau Elan's premier golf courses plus the nearby restaurants and winery. Don't miss the opportunity to make this meticulously crafted home yours and embrace the lifestyle you deserve in this lively 55+ community!
Location
State GA
County Hall
Lake Name None
Rooms
Bedroom Description Master on Main,Oversized Master
Other Rooms None
Basement None
Main Level Bedrooms 2
Dining Room Open Concept, Other
Interior
Interior Features Crown Molding, Double Vanity, Entrance Foyer, High Ceilings 9 ft Main, High Speed Internet, Tray Ceiling(s), Walk-In Closet(s), Other
Heating Heat Pump
Cooling Ceiling Fan(s), Central Air
Flooring Ceramic Tile, Hardwood
Fireplaces Number 1
Fireplaces Type Decorative, Family Room, Gas Log
Window Features Double Pane Windows,Insulated Windows,Plantation Shutters
Appliance Dishwasher, Disposal, Gas Oven, Gas Range, Microwave, Range Hood
Laundry In Hall, Laundry Room, Main Level
Exterior
Exterior Feature None
Garage Attached, Garage, Garage Door Opener, Garage Faces Front, Level Driveway, Storage
Garage Spaces 2.0
Fence None
Pool None
Community Features Clubhouse, Fitness Center, Homeowners Assoc, Meeting Room, Near Shopping, Pickleball, Playground, Pool, Sidewalks, Spa/Hot Tub, Street Lights, Tennis Court(s)
Utilities Available Cable Available, Electricity Available, Natural Gas Available, Sewer Available, Underground Utilities, Water Available
Waterfront Description None
View Other
Roof Type Composition
Street Surface Paved
Accessibility Accessible Hallway(s)
Handicap Access Accessible Hallway(s)
Porch Covered, Front Porch, Rear Porch
Private Pool false
Building
Lot Description Back Yard, Front Yard, Landscaped, Level
Story One
Foundation Slab
Sewer Public Sewer
Water Public
Architectural Style Ranch
Level or Stories One
Structure Type Cement Siding,Concrete,Stone
New Construction No
Construction Status Resale
Schools
Elementary Schools Hall - Other
Middle Schools Hall - Other
High Schools Hall - Other
Others
HOA Fee Include Maintenance Grounds,Swim,Tennis,Trash
Senior Community yes
Restrictions true
Tax ID 15041 000490
Ownership Fee Simple
Acceptable Financing Cash, Conventional, VA Loan
Listing Terms Cash, Conventional, VA Loan
Financing no
Special Listing Condition None
Read Less Info
Want to know what your home might be worth? Contact us for a FREE valuation!

Our team is ready to help you sell your home for the highest possible price ASAP

Bought with Keller Williams Realty Atlanta Partners






