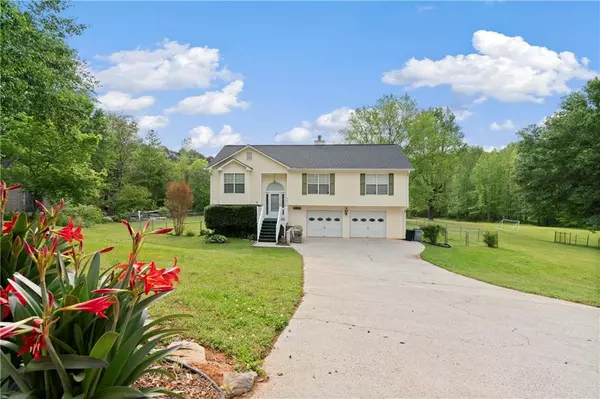$335,000
$344,900
2.9%For more information regarding the value of a property, please contact us for a free consultation.
3 Beds
2 Baths
1,910 SqFt
SOLD DATE : 07/11/2024
Key Details
Sold Price $335,000
Property Type Single Family Home
Sub Type Single Family Residence
Listing Status Sold
Purchase Type For Sale
Square Footage 1,910 sqft
Price per Sqft $175
Subdivision Abby Park
MLS Listing ID 7387002
Sold Date 07/11/24
Style Traditional
Bedrooms 3
Full Baths 2
Construction Status Resale
HOA Y/N No
Originating Board First Multiple Listing Service
Year Built 1998
Annual Tax Amount $3,206
Tax Year 2023
Lot Size 0.510 Acres
Acres 0.51
Property Description
NO HOA! Step into this enchanting cup-de-sac residence nestled in Gainesville's Abbey Park Neighborhood. As you enter, be greeted by an inviting upstairs living room featuring a cozy fireplace, enhanced by a beautiful rear-facing kitchen adorned with natural light pouring in from the exterior. To the right of the living room, discover two secondary bedrooms accompanied by a full bath, offering ample space and comfort. On the opposite end of the main level, a hallway leads you to the master suite, complete with an ensuite master bathroom. Descend downstairs to uncover a versatile bonus room, perfect for various activities, complemented by a convenient full bathroom in the basement. Additionally, find the laundry room and access to the under-the-home garage, providing utmost convenience and functionality. Outside you'll experience the tranquility of the backyard oasis, boasting captivating views and surrounded by lush nature preserves, providing a serene retreat with constant nature traffic. Don't miss the chance to explore this exceptional private cultural-de-sac abode -- your dream home awaits!
Location
State GA
County Hall
Lake Name None
Rooms
Bedroom Description Other
Other Rooms None
Basement Finished
Dining Room None
Interior
Interior Features Other
Heating Central
Cooling Central Air
Flooring Carpet, Laminate, Vinyl
Fireplaces Number 1
Fireplaces Type Family Room
Window Features Double Pane Windows
Appliance Dishwasher, Dryer, Electric Cooktop, Electric Oven, Gas Water Heater, Microwave, Refrigerator, Washer
Laundry Lower Level
Exterior
Exterior Feature Other
Garage Attached, Garage, Garage Faces Front
Garage Spaces 2.0
Fence Chain Link
Pool None
Community Features None
Utilities Available Electricity Available
Waterfront Description None
View Other
Roof Type Shingle
Street Surface Asphalt
Accessibility None
Handicap Access None
Porch Deck
Private Pool false
Building
Lot Description Cul-De-Sac
Story Multi/Split
Foundation Slab
Sewer Public Sewer
Water Public
Architectural Style Traditional
Level or Stories Multi/Split
Structure Type Vinyl Siding
New Construction No
Construction Status Resale
Schools
Elementary Schools Chestnut Mountain
Middle Schools South Hall
High Schools Johnson - Hall
Others
Senior Community no
Restrictions false
Tax ID 15037M000010
Acceptable Financing Cash, Conventional, FHA, VA Loan
Listing Terms Cash, Conventional, FHA, VA Loan
Special Listing Condition None
Read Less Info
Want to know what your home might be worth? Contact us for a FREE valuation!

Our team is ready to help you sell your home for the highest possible price ASAP

Bought with Virtual Properties Realty.com






