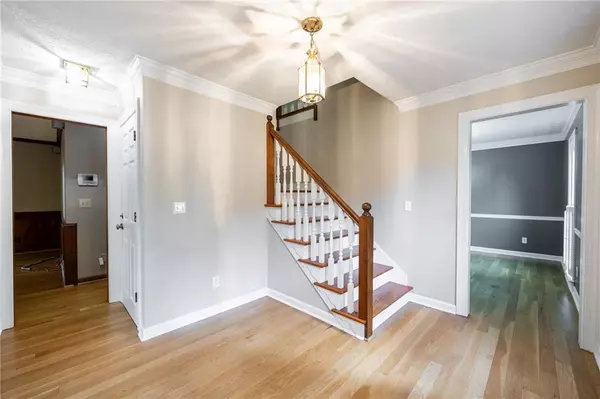$445,000
$449,500
1.0%For more information regarding the value of a property, please contact us for a free consultation.
4 Beds
2.5 Baths
2,800 SqFt
SOLD DATE : 07/03/2024
Key Details
Sold Price $445,000
Property Type Single Family Home
Sub Type Single Family Residence
Listing Status Sold
Purchase Type For Sale
Square Footage 2,800 sqft
Price per Sqft $158
Subdivision Woods Of Parkview
MLS Listing ID 7383147
Sold Date 07/03/24
Style Traditional
Bedrooms 4
Full Baths 2
Half Baths 1
Construction Status Resale
HOA Fees $575
HOA Y/N Yes
Originating Board First Multiple Listing Service
Year Built 1985
Annual Tax Amount $620
Tax Year 2023
Lot Size 0.600 Acres
Acres 0.6
Property Description
Welcome to 5275 Bowers Brook Drive- a gorgeous 4 bedroom, two and one half bathroom brick traditional in the highly sought after Woods of Parkview swim and tennis neighborhood! This home has been lovingly and thoughtfully kept through the years by one owner (who also happens to be a professional structural engineer). No detail has been overlooked in maintaining the integrity of the bones inside and out! Upon entry, you'll find a welcoming foyer with a large living room to your left, and separate dining room to your right. Follow the gleaming hardwoods through the dining room to find a spacious eat-in kitchen with ample storage, granite countertops, and stainless appliances. Off the kitchen, step outside onto the most lovely and inviting screened porch- perfect for entertaining guests, watching wildlife, or having your morning cup of coffee. There is even a convenient, outdoor spot on the deck for your grill! If you need to come in and get warm, the cozy fireplace in the family room is sure to do the trick. Upstairs, you'll find the oversized primary suite and recently renovated primary bathroom with dual vanities. Another upstairs bedroom toward the back of the house and two in the front sharing an oversized, conjoined bathroom gives plenty of room for everyone to have their own space. The lower level features a 250 sq/ft finished room for whatever your heart can imagine- exercise, gaming, storage- you name it. The star of the lower level however, is the drive-under garage that is able to accommodate four (yes four!) cars. Or, use the fourth parking space as a workshop like the previous owners had their set up. Don't miss this great opportunity to own a truly exceptional home in the Parkview cluster!
Location
State GA
County Gwinnett
Lake Name None
Rooms
Bedroom Description Oversized Master
Other Rooms Other
Basement Interior Entry, Other
Dining Room Seats 12+, Separate Dining Room
Interior
Interior Features Bookcases, Crown Molding, Disappearing Attic Stairs, Double Vanity, Entrance Foyer, Walk-In Closet(s), Other
Heating Central
Cooling Ceiling Fan(s), Central Air
Flooring Carpet, Ceramic Tile, Hardwood
Fireplaces Number 1
Fireplaces Type Brick, Family Room, Gas Starter
Window Features Double Pane Windows,Shutters,Window Treatments
Appliance Dishwasher, Electric Range, Gas Water Heater, Microwave, Refrigerator, Self Cleaning Oven
Laundry Laundry Room, Main Level
Exterior
Exterior Feature Lighting, Private Entrance, Rear Stairs
Garage Drive Under Main Level, Garage, Garage Faces Side
Garage Spaces 4.0
Fence None
Pool None
Community Features Barbecue, Near Schools, Near Trails/Greenway, Park, Pickleball, Playground, Pool, Street Lights, Swim Team, Tennis Court(s)
Utilities Available Cable Available, Electricity Available, Natural Gas Available, Phone Available, Sewer Available
Waterfront Description None
View Other
Roof Type Composition
Street Surface Asphalt
Accessibility None
Handicap Access None
Porch Covered, Rear Porch, Screened
Private Pool false
Building
Lot Description Back Yard, Front Yard, Landscaped, Wooded
Story Two
Foundation See Remarks, Slab
Sewer Septic Tank
Water Public
Architectural Style Traditional
Level or Stories Two
Structure Type Brick,Wood Siding
New Construction No
Construction Status Resale
Schools
Elementary Schools Arcado
Middle Schools Trickum
High Schools Parkview
Others
HOA Fee Include Swim,Tennis
Senior Community no
Restrictions false
Tax ID R6121 166
Special Listing Condition None
Read Less Info
Want to know what your home might be worth? Contact us for a FREE valuation!

Our team is ready to help you sell your home for the highest possible price ASAP

Bought with International Real Estate Dream, LLC.






