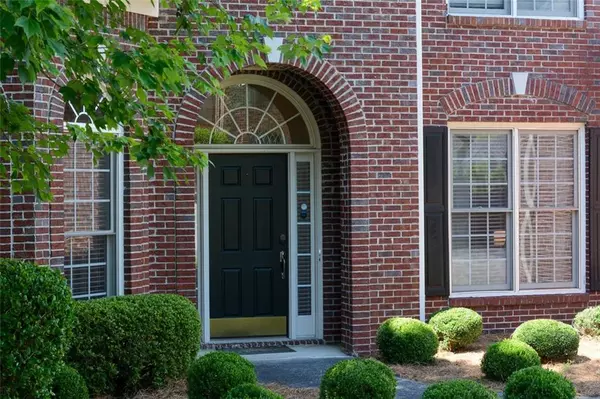$800,000
$749,900
6.7%For more information regarding the value of a property, please contact us for a free consultation.
4 Beds
3.5 Baths
3,293 SqFt
SOLD DATE : 07/10/2024
Key Details
Sold Price $800,000
Property Type Single Family Home
Sub Type Single Family Residence
Listing Status Sold
Purchase Type For Sale
Square Footage 3,293 sqft
Price per Sqft $242
Subdivision Gran River
MLS Listing ID 7383212
Sold Date 07/10/24
Style Traditional
Bedrooms 4
Full Baths 3
Half Baths 1
Construction Status Resale
HOA Fees $880
HOA Y/N Yes
Originating Board First Multiple Listing Service
Year Built 1997
Annual Tax Amount $8,341
Tax Year 2023
Lot Size 10,890 Sqft
Acres 0.25
Property Description
Welcome to this gorgeous home in the highly desirable Gran River swim/tennis neighborhood. Tall ceilings and abundant natural light accentuate the beautiful hardwood floors throughout. The private, serene backyard with a patio is perfect for sipping your morning coffee. This spacious open floorplan is ideal for entertaining, with the kitchen overlooking the dining and living area with access to the patio for al fresco dining. The living area features a cozy fireplace and built-in surround. The kitchen and spacious island offer ample prep space for the cook in your family. Enjoy meals in the separate formal dining area and find flexibility in the bonus room that would make a great office space or nursery, currently being used as a bedroom. The owner's suite is conveniently located on the main level and includes a spacious walk-in closet and a renovated primary bathroom with a separate tub, shower, and two vanities. Upstairs, there is an additional bedroom with its own bathroom, perfect for guests, along with two more bedrooms sharing a Jack and Jill bathroom. The loft area, with built-ins, makes a great teen hangout or homework station. This home combines comfort, style, and practicality, making it perfect for modern living just minutes from Town Center and The Forum.
Location
State GA
County Gwinnett
Lake Name None
Rooms
Bedroom Description Master on Main
Other Rooms None
Basement None
Main Level Bedrooms 1
Dining Room Separate Dining Room
Interior
Interior Features Entrance Foyer, Walk-In Closet(s), Bookcases, Crown Molding, Double Vanity, High Ceilings 9 ft Main
Heating Forced Air, Natural Gas
Cooling Central Air, Ceiling Fan(s)
Flooring Hardwood, Ceramic Tile
Fireplaces Number 1
Fireplaces Type Glass Doors, Living Room, Stone
Window Features None
Appliance Dishwasher, Dryer, Disposal, Range Hood, Microwave, Washer, Gas Range
Laundry Main Level, Laundry Room
Exterior
Exterior Feature Rain Gutters
Garage Garage, Garage Faces Front, Garage Door Opener
Garage Spaces 2.0
Fence None
Pool None
Community Features Street Lights, Homeowners Assoc, Pool, Tennis Court(s)
Utilities Available Electricity Available, Natural Gas Available, Phone Available, Sewer Available, Water Available, Cable Available
Waterfront Description None
View Trees/Woods
Roof Type Composition
Street Surface Paved
Accessibility None
Handicap Access None
Porch Patio
Total Parking Spaces 2
Private Pool false
Building
Lot Description Back Yard, Landscaped, Private
Story Two
Foundation Slab
Sewer Public Sewer
Water Public
Architectural Style Traditional
Level or Stories Two
Structure Type Brick,Brick 3 Sides,Vinyl Siding
New Construction No
Construction Status Resale
Schools
Elementary Schools Berkeley Lake
Middle Schools Duluth
High Schools Duluth
Others
HOA Fee Include Swim,Tennis
Senior Community no
Restrictions false
Tax ID R6299 258
Special Listing Condition None
Read Less Info
Want to know what your home might be worth? Contact us for a FREE valuation!

Our team is ready to help you sell your home for the highest possible price ASAP

Bought with Platinum Real Estate, LLC.






