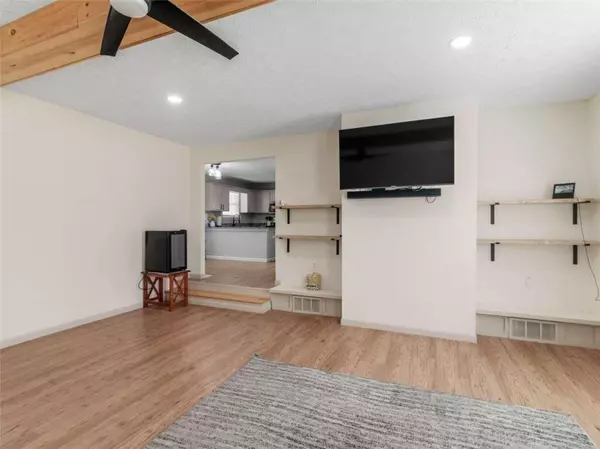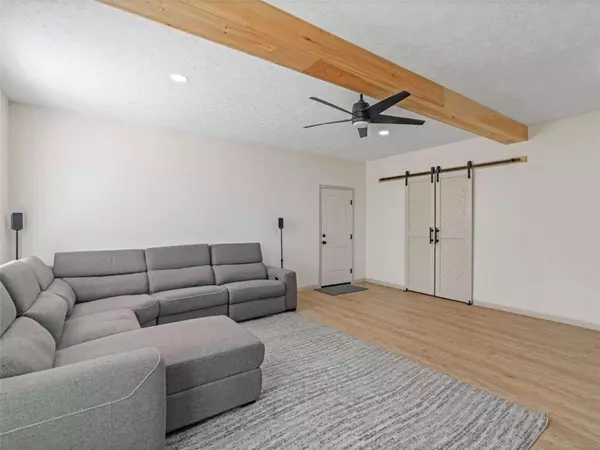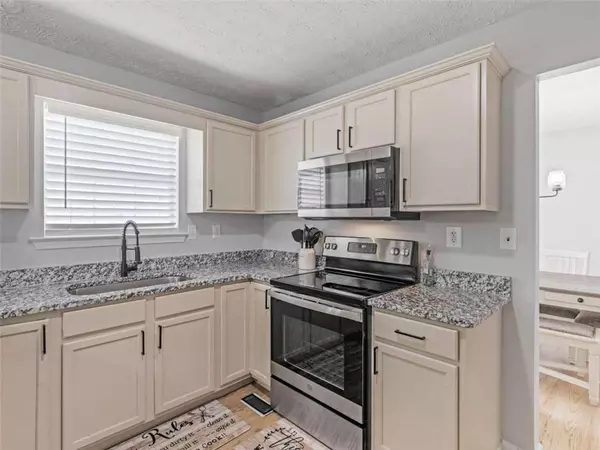$365,000
$349,900
4.3%For more information regarding the value of a property, please contact us for a free consultation.
4 Beds
2.5 Baths
2,578 SqFt
SOLD DATE : 07/03/2024
Key Details
Sold Price $365,000
Property Type Single Family Home
Sub Type Single Family Residence
Listing Status Sold
Purchase Type For Sale
Square Footage 2,578 sqft
Price per Sqft $141
Subdivision Bear Creek
MLS Listing ID 7360482
Sold Date 07/03/24
Style Country,Traditional
Bedrooms 4
Full Baths 2
Half Baths 1
Construction Status Resale
HOA Y/N No
Originating Board First Multiple Listing Service
Year Built 1999
Annual Tax Amount $4,516
Tax Year 2022
Lot Size 6.660 Acres
Acres 6.66
Property Description
$30,000 Price Reduction! FULLY RENOVATED! TWO separate Living rooms and 6.6 ACRES! This beautiful home has OVER 2500sf of interior space with 4 bedrooms, 2.5 baths, and a small room for a security room or small office area! Beautiful and spacious 2 story home on private Acreage! Second living would make a perfect Gym/ Game room/ Movie room/ or a Guest suite! Fully updated kitchen with Granite countertops, stainless steel appliances, breakfast bar and table space off the peninsula, and a separate dining room for formal Events and Holidays! Upstairs you will find 4 Large bedrooms including an EXTRA large Master bedroom with oversized walk-in closet, and 2 bathrooms. Stepping outside, you'll find the perfect balance of open pasture views lined with a mature Woodline for added privacy. This home truly has it All! Welcome Home to 115 Big Paw Drive!
Location
State GA
County Spalding
Lake Name None
Rooms
Bedroom Description Split Bedroom Plan
Other Rooms None
Basement Crawl Space
Dining Room Separate Dining Room
Interior
Interior Features Beamed Ceilings, Double Vanity, High Speed Internet, Walk-In Closet(s)
Heating Central, Propane
Cooling Ceiling Fan(s), Central Air, Electric
Flooring Carpet, Laminate, Vinyl
Fireplaces Type None
Window Features None
Appliance Dishwasher, Microwave
Laundry Laundry Closet, Laundry Room, Mud Room
Exterior
Exterior Feature Private Yard
Garage Garage Faces Rear, Garage Faces Side, Kitchen Level
Fence None
Pool None
Community Features None
Utilities Available Electricity Available
Waterfront Description Creek
View Trees/Woods
Roof Type Composition
Street Surface Asphalt
Accessibility None
Handicap Access None
Porch Deck
Total Parking Spaces 6
Private Pool false
Building
Lot Description Creek On Lot, Level, Private, Sloped
Story Two
Foundation Block
Sewer Septic Tank
Water Public
Architectural Style Country, Traditional
Level or Stories Two
Structure Type Cement Siding,Concrete
New Construction No
Construction Status Resale
Schools
Elementary Schools Spalding - Other
Middle Schools Spalding - Other
High Schools Spalding - Other
Others
Senior Community no
Restrictions false
Tax ID 255 01047
Ownership Fee Simple
Financing no
Special Listing Condition None
Read Less Info
Want to know what your home might be worth? Contact us for a FREE valuation!

Our team is ready to help you sell your home for the highest possible price ASAP

Bought with Joe Stockdale Real Estate, LLC






