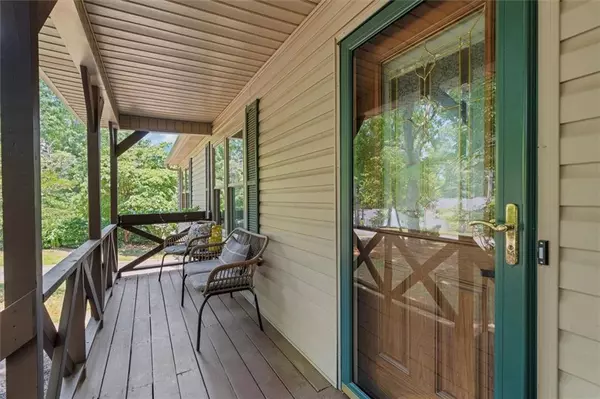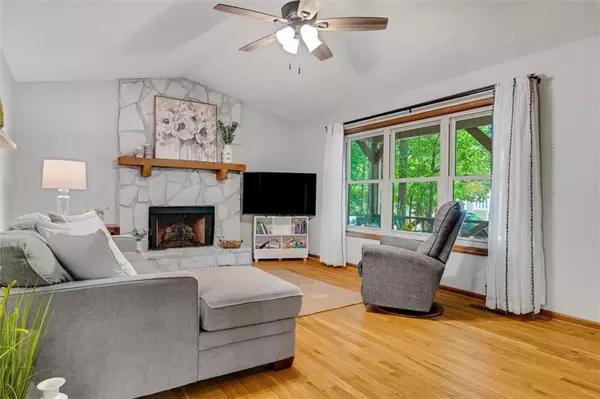$377,750
$350,000
7.9%For more information regarding the value of a property, please contact us for a free consultation.
3 Beds
2 Baths
2,028 SqFt
SOLD DATE : 07/03/2024
Key Details
Sold Price $377,750
Property Type Single Family Home
Sub Type Single Family Residence
Listing Status Sold
Purchase Type For Sale
Square Footage 2,028 sqft
Price per Sqft $186
Subdivision Fairfax
MLS Listing ID 7405398
Sold Date 07/03/24
Style Ranch
Bedrooms 3
Full Baths 2
Construction Status Resale
HOA Y/N No
Originating Board First Multiple Listing Service
Year Built 1985
Annual Tax Amount $2,605
Tax Year 2023
Lot Size 0.475 Acres
Acres 0.4754
Property Description
CHARMING TRADITIONAL RANCH HOME, IN THE HEART OF KENNESAW, WITH AN INVITING FRONT PORCH! You’ll love the modern farmhouse vibe, especially the white washed stone fireplace with a stained wooden mantel in the family room, RUSTIC WOODEN PLANK FEATURE WALL in the primary bedroom, and open shelving feature in the kitchen. Winning updates include REFINISHED HARDWOOD FLOORS, newer carpeting in the bedrooms, newer LVP in the finished basement, and DOUBLE PANE WINDOWS! The bathrooms have been tastefully updated including a quartz vanity counter, glass enclosed shower, SAVVY HARDWARE & A SPUTNIK LIGHT FIXTURE and in the owner’s suite bathroom. You’ll really enjoy the extra spaces to hang out with a finished, daylight basement with LVP flooring and a cozy sunroom that opens to a brand new deck! Kennesaw community park is enjoyed by all at the front of the neighborhood. Only a stone’s throw of ABOUT 1 MILE TO EVERYTHING DOWNTOWN KENNESAW HAS TO OFFER including parks, specialty shopping, yummy restaurants, a brewery, a distillery, museum, KSU and new Piedmont Bank Amphitheater. Such a perfect location!
Location
State GA
County Cobb
Lake Name None
Rooms
Bedroom Description Master on Main
Other Rooms None
Basement Driveway Access, Finished
Main Level Bedrooms 3
Dining Room Other
Interior
Interior Features Disappearing Attic Stairs
Heating Forced Air, Hot Water, Natural Gas
Cooling Attic Fan, Ceiling Fan(s), Central Air
Flooring Carpet, Hardwood, Laminate
Fireplaces Number 2
Fireplaces Type Basement, Gas Log, Living Room
Window Features Double Pane Windows
Appliance Dishwasher, Dryer, Gas Oven, Gas Range, Range Hood, Refrigerator, Self Cleaning Oven, Washer
Laundry In Bathroom, Main Level
Exterior
Exterior Feature Private Entrance, Private Yard, Rain Gutters
Garage Attached, Drive Under Main Level, Driveway, Garage, Garage Door Opener, Garage Faces Side, Level Driveway
Garage Spaces 2.0
Fence None
Pool None
Community Features Park
Utilities Available Cable Available, Electricity Available, Natural Gas Available, Sewer Available, Underground Utilities, Water Available
Waterfront Description None
View Other
Roof Type Ridge Vents,Shingle
Street Surface Paved
Accessibility None
Handicap Access None
Porch Deck, Front Porch, Screened
Private Pool false
Building
Lot Description Back Yard, Front Yard, Private, Wooded
Story One
Foundation Block, Combination, Concrete Perimeter
Sewer Septic Tank
Water Public
Architectural Style Ranch
Level or Stories One
Structure Type Vinyl Siding
New Construction No
Construction Status Resale
Schools
Elementary Schools Big Shanty/Kennesaw
Middle Schools Awtrey
High Schools North Cobb
Others
Senior Community no
Restrictions false
Tax ID 20009001160
Special Listing Condition None
Read Less Info
Want to know what your home might be worth? Contact us for a FREE valuation!

Our team is ready to help you sell your home for the highest possible price ASAP

Bought with Dorsey Alston Realtors






