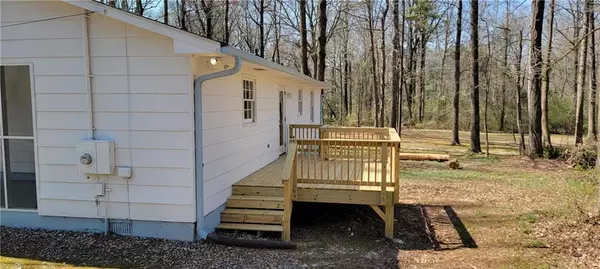$284,900
$279,900
1.8%For more information regarding the value of a property, please contact us for a free consultation.
3 Beds
1 Bath
1,024 SqFt
SOLD DATE : 06/28/2024
Key Details
Sold Price $284,900
Property Type Single Family Home
Sub Type Single Family Residence
Listing Status Sold
Purchase Type For Sale
Square Footage 1,024 sqft
Price per Sqft $278
Subdivision Twin Springs
MLS Listing ID 7367172
Sold Date 06/28/24
Style Ranch
Bedrooms 3
Full Baths 1
Construction Status Resale
HOA Y/N No
Originating Board First Multiple Listing Service
Year Built 1981
Annual Tax Amount $1,678
Tax Year 2023
Lot Size 0.580 Acres
Acres 0.58
Property Description
Beautifully renovated move-in ready Ranch style home located on a private lot in Twin Springs subdivision within the Tadmore area of Gainesville. The home features three bedrooms and one full bathroom in keeping with the space and original build. The single bathroom is separated with access to the vanity while having privacy for the shower & toilet area. This project was done right and complete. The materials include solid wood five panel doors, six-inch molding throughout, board and batten accent wall, all new electrical which includes a high efficiency tankless water heater, new appliances, new high-end cabinets, all new plumbing fixtures, new flooring & floor system, new deck and enclosed access to the laundry room. Paint inside and out along with coating on the carport and porch surface. New insulation under the entire floor. The home is perfect for a small family, starter home or downsizing.
Location
State GA
County Hall
Lake Name None
Rooms
Bedroom Description Master on Main
Other Rooms None
Basement Crawl Space
Main Level Bedrooms 3
Dining Room Great Room, Open Concept
Interior
Interior Features Recessed Lighting, Other
Heating Heat Pump
Cooling Central Air, Electric, Heat Pump
Flooring Laminate
Fireplaces Type None
Window Features None
Appliance Dishwasher, Disposal, Electric Water Heater, ENERGY STAR Qualified Appliances, Microwave, Tankless Water Heater
Laundry Electric Dryer Hookup, Laundry Room, Main Level
Exterior
Exterior Feature Private Entrance, Rain Gutters, Rear Stairs
Garage Carport, Driveway
Fence None
Pool None
Community Features None
Utilities Available Cable Available, Electricity Available, Water Available
Waterfront Description None
View Trees/Woods
Roof Type Shingle
Street Surface Asphalt
Accessibility None
Handicap Access None
Porch Deck, Front Porch
Total Parking Spaces 2
Private Pool false
Building
Lot Description Back Yard, Front Yard, Level, Private, Other
Story One
Foundation Block
Sewer Septic Tank
Water Public
Architectural Style Ranch
Level or Stories One
Structure Type Frame
New Construction No
Construction Status Resale
Schools
Elementary Schools Tadmore
Middle Schools East Hall
High Schools East Hall
Others
Senior Community no
Restrictions false
Tax ID 15011 000050A
Special Listing Condition None
Read Less Info
Want to know what your home might be worth? Contact us for a FREE valuation!

Our team is ready to help you sell your home for the highest possible price ASAP

Bought with Century 21 Results






