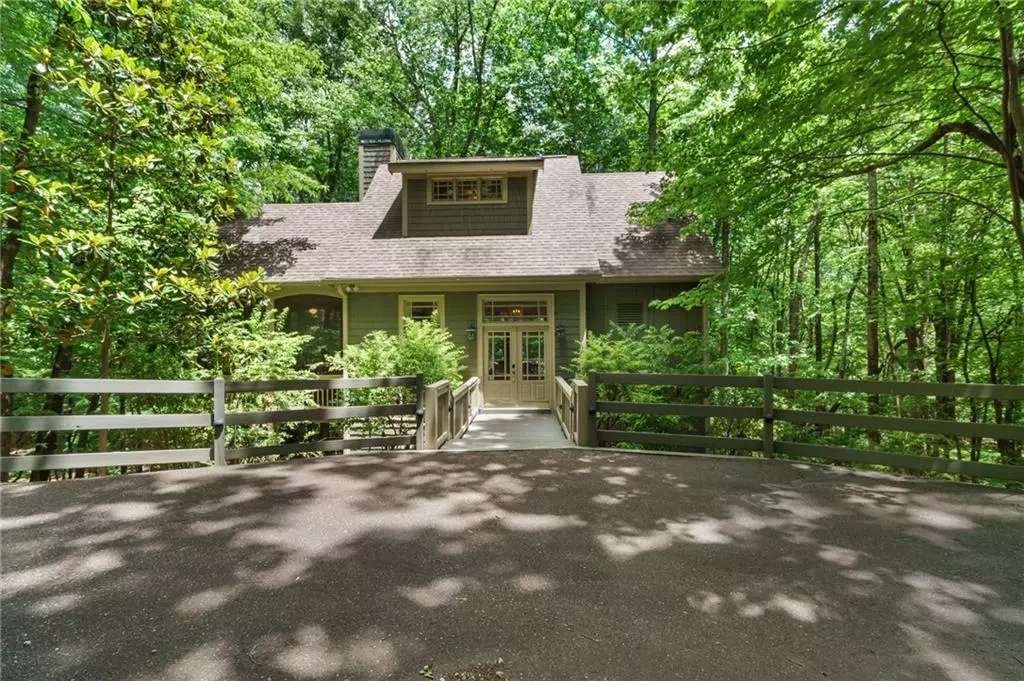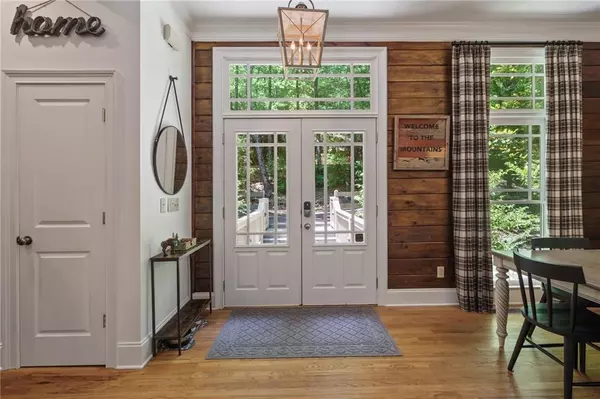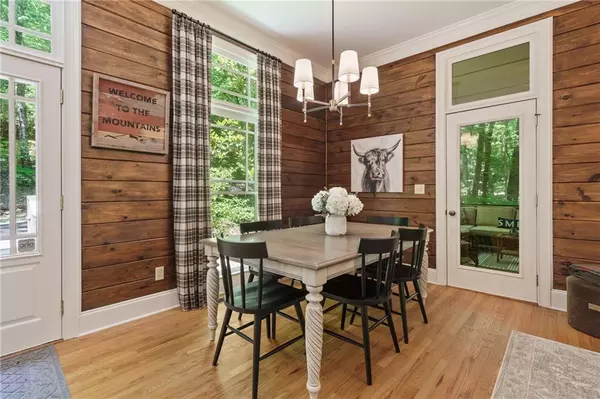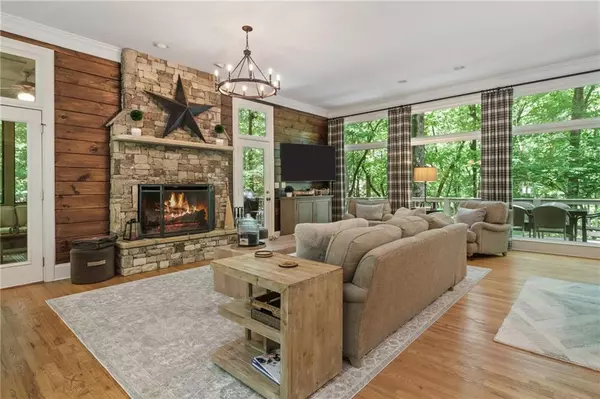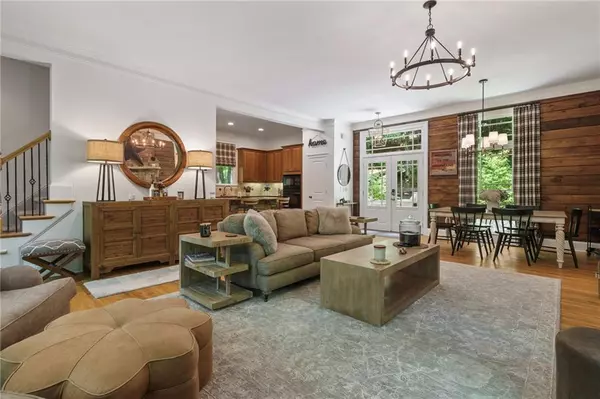$550,000
$550,000
For more information regarding the value of a property, please contact us for a free consultation.
3 Beds
3.5 Baths
2,406 SqFt
SOLD DATE : 06/28/2024
Key Details
Sold Price $550,000
Property Type Single Family Home
Sub Type Single Family Residence
Listing Status Sold
Purchase Type For Sale
Square Footage 2,406 sqft
Price per Sqft $228
Subdivision Big Canoe
MLS Listing ID 7395386
Sold Date 06/28/24
Style Craftsman
Bedrooms 3
Full Baths 3
Half Baths 1
Construction Status Resale
HOA Fees $4,572
HOA Y/N Yes
Originating Board First Multiple Listing Service
Year Built 2004
Annual Tax Amount $3,656
Tax Year 2023
Lot Size 0.834 Acres
Acres 0.8342
Property Description
Very charming 3 BR & 3 ½ BATH craftsman style mountain cottage is nestled in a very private and tranquil setting amongst gorgeous hardwoods and a babbling brook that runs year round, and makes you feel more like a place of sanctuary where you can come and escape the world's struggle, at least for the time you're in Big Canoe. This beautiful cottage shows like a model and offers 10 ft ceilings with crown molding, hardwood flooring, soaring windows, floor to ceiling stacked stone fireplace, stained ship lap, open kitchen with granite countertops, work island and breakfast bar, pantry, laundry plus open decking and a very inviting screen porch located on the main level. The Master BR Suite is one of the major highlights of this home and the owner suite has the feeling of being in a tree house with privacy from the guests, vaulted bead board ceilings, walk in closet with linen closet, a jacuzzi tub with separate shower, expansive dual vanities, separate water closet, and a very private sun room/sleeping porch upstairs that can be used as an office/study, yoga/art studio, craft or hobby room. The terrace level has tile flooring, and stained ship lap on the interior walls, plus two BR Suites each having their own direct full bath access, large covered porch area including a wrap around covered deck making it an ideal outdoor spot to enjoy the wildlife from every vantage point. Some recent improvements include new gutters with gutter guards, new carpet, interior and exterior repainted, wildlife exclusion system and invisible fence added, along with one hvac system replaced in the last 2 years. This very special home is just a stone throws from the Indian Mound trail system, has a gentle sloped property with a circular driveway for easy access, and yet is located just a few minutes from the Wolfscratch Village where the majority of amenities are located.
Location
State GA
County Dawson
Lake Name None
Rooms
Bedroom Description Oversized Master,Split Bedroom Plan
Other Rooms None
Basement Daylight, Finished, Finished Bath, Full, Interior Entry
Dining Room Great Room, Open Concept
Interior
Interior Features Beamed Ceilings, Double Vanity, Entrance Foyer, High Ceilings 9 ft Upper, High Ceilings 10 ft Main, High Ceilings 10 ft Upper, High Speed Internet, Low Flow Plumbing Fixtures, Walk-In Closet(s)
Heating Central, Electric
Cooling Ceiling Fan(s), Central Air, Zoned
Flooring Carpet, Ceramic Tile, Hardwood
Fireplaces Number 1
Fireplaces Type Great Room, Masonry
Window Features Insulated Windows
Appliance Dishwasher, Disposal, Dryer, Electric Cooktop, Electric Oven, Electric Water Heater, Microwave, Refrigerator, Washer
Laundry In Hall, Main Level
Exterior
Exterior Feature Private Entrance, Private Yard, Other
Garage Driveway
Fence None
Pool None
Community Features Dog Park, Fishing, Fitness Center, Gated, Golf, Lake, Marina, Near Trails/Greenway, Park, Pool, Restaurant, Tennis Court(s)
Utilities Available Cable Available, Electricity Available, Natural Gas Available, Phone Available, Underground Utilities, Water Available
Waterfront Description Stream
View Creek/Stream, Mountain(s), Trees/Woods
Roof Type Composition
Street Surface Paved
Accessibility None
Handicap Access None
Porch Covered, Deck, Enclosed, Rear Porch, Screened, Side Porch
Total Parking Spaces 6
Private Pool false
Building
Lot Description Back Yard, Front Yard, Landscaped, Sloped, Stream or River On Lot, Wooded
Story Three Or More
Foundation Concrete Perimeter
Sewer Septic Tank
Water Private
Architectural Style Craftsman
Level or Stories Three Or More
Structure Type Fiber Cement,Frame,Shingle Siding
New Construction No
Construction Status Resale
Schools
Elementary Schools Robinson
Middle Schools Dawson County
High Schools Dawson County
Others
Senior Community no
Restrictions false
Tax ID 016A 094
Special Listing Condition None
Read Less Info
Want to know what your home might be worth? Contact us for a FREE valuation!

Our team is ready to help you sell your home for the highest possible price ASAP

Bought with Beacham and Company

