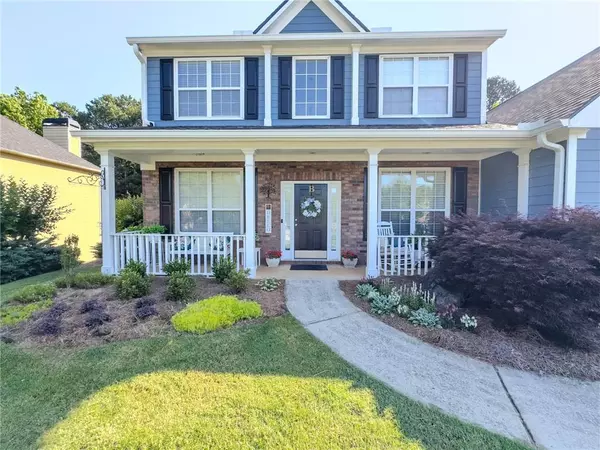$440,000
$440,000
For more information regarding the value of a property, please contact us for a free consultation.
5 Beds
2.5 Baths
2,512 SqFt
SOLD DATE : 06/17/2024
Key Details
Sold Price $440,000
Property Type Single Family Home
Sub Type Single Family Residence
Listing Status Sold
Purchase Type For Sale
Square Footage 2,512 sqft
Price per Sqft $175
Subdivision Pines At Crestview
MLS Listing ID 7389584
Sold Date 06/17/24
Style Traditional
Bedrooms 5
Full Baths 2
Half Baths 1
Construction Status Resale
HOA Fees $500
HOA Y/N Yes
Originating Board First Multiple Listing Service
Year Built 2001
Annual Tax Amount $3,912
Tax Year 2022
Lot Size 0.390 Acres
Acres 0.39
Property Description
Coming soon!
Get ready to fall in love with this stunning 5-bedroom, 2.5-bathroom home located in the highly sought-after Grayson school district. This beautiful residence boasts LVP flooring throughout the main level, creating a seamless flow from room to room. The kitchen is a chef's dream, featuring nearly new JenAir appliances, a double pantry, and a spacious layout that overlooks the cozy family room. The master suite is conveniently located on the main floor and offers a double master closet complete with custom closet systems. The updated master bathroom is a true retreat with an updated tile shower along with a double vanity and quartz countertops. Upstairs, you'll find four additional bedrooms, including a large bonus room converted into a fifth bedroom. The upstairs bathroom has been tastefully updated with a new vanity, quartz countertops, and tile flooring. Step outside to enjoy the serene, private backyard from your screened-in porch, perfect for relaxing or entertaining. The home also features a two-year-old roof ensuring peace of mind for years to come. Convenient to Hwy 78, Grayson Hwy, and 124. Close to shopping, restaurants, parks and schools.
Location
State GA
County Gwinnett
Lake Name None
Rooms
Bedroom Description Master on Main
Other Rooms Shed(s)
Basement None
Main Level Bedrooms 1
Dining Room Great Room, Seats 12+
Interior
Interior Features Crown Molding, Double Vanity, Entrance Foyer, High Ceilings 9 ft Main, Walk-In Closet(s)
Heating Central, Natural Gas
Cooling Ceiling Fan(s), Central Air, Electric
Flooring Carpet, Ceramic Tile, Laminate
Fireplaces Number 1
Fireplaces Type Factory Built, Family Room
Window Features None
Appliance Dishwasher, Gas Range, Microwave
Laundry In Hall, Laundry Room
Exterior
Exterior Feature Private Yard
Garage Attached, Garage, Garage Door Opener, Kitchen Level
Garage Spaces 2.0
Fence Back Yard, Fenced, Privacy
Pool None
Community Features Homeowners Assoc, Playground, Pool, Tennis Court(s)
Utilities Available Other
Waterfront Description None
View Other
Roof Type Composition
Street Surface None
Accessibility None
Handicap Access None
Porch Patio, Screened
Private Pool false
Building
Lot Description Back Yard, Private
Story Two
Foundation Slab
Sewer Public Sewer
Water Public
Architectural Style Traditional
Level or Stories Two
Structure Type Brick,Cement Siding,Concrete
New Construction No
Construction Status Resale
Schools
Elementary Schools Grayson
Middle Schools Bay Creek
High Schools Grayson
Others
HOA Fee Include Maintenance Grounds,Swim,Tennis
Senior Community no
Restrictions false
Tax ID R5070 308
Ownership Fee Simple
Financing no
Special Listing Condition None
Read Less Info
Want to know what your home might be worth? Contact us for a FREE valuation!

Our team is ready to help you sell your home for the highest possible price ASAP

Bought with Austin Realty & Company, LLC






