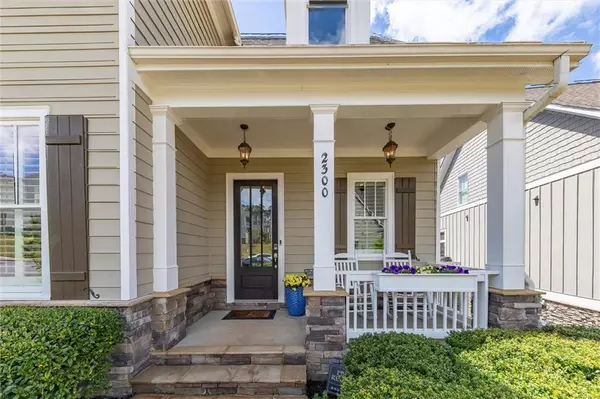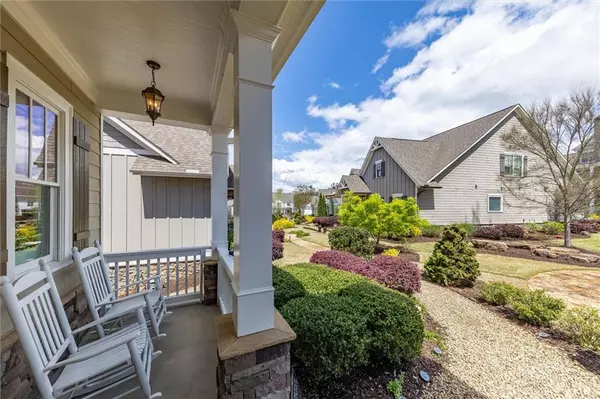$690,000
$689,900
For more information regarding the value of a property, please contact us for a free consultation.
3 Beds
2.5 Baths
2,749 SqFt
SOLD DATE : 06/03/2024
Key Details
Sold Price $690,000
Property Type Single Family Home
Sub Type Single Family Residence
Listing Status Sold
Purchase Type For Sale
Square Footage 2,749 sqft
Price per Sqft $251
Subdivision Oakhurst
MLS Listing ID 7368333
Sold Date 06/03/24
Style Craftsman,Traditional
Bedrooms 3
Full Baths 2
Half Baths 1
Construction Status Resale
HOA Fees $1,900
HOA Y/N Yes
Originating Board First Multiple Listing Service
Year Built 2018
Annual Tax Amount $6,382
Tax Year 2023
Lot Size 5,227 Sqft
Acres 0.12
Property Description
STOP THE CAR! This is the home you have been waiting for! Just minutes to Downtown Woodstock you will find the highly sought after Oakhurst Community. This custom home was finished in 2018 and no detail was spared. As you walk up to the home, notice the gorgeous professional landscaping that leads to the welcoming rocking chair front porch. This home features 3 bedrooms with 2.5 bathrooms on an unfinished basement ready for you to add your own finishing touches. Entering the home you will find a large flex room to your left. This would be a great space for an office, a playroom or a quiet sitting room. Head on back to the beautiful chefs kitchen which overlooks the dining area and is open to the living room and sitting area. You will find double ovens, built-in microwave and an oversized pantry. There is even a butlers pantry with a wine fridge and storage which leads to the second front porch. As you walk through the living room you will notice the beautiful stone fireplace complemented by a perfect amount of space for all of your furniture needs with breathtaking natural light pouring through the windows. Don't forget to step outside and take in the peaceful setting on the covered patio. Upstairs you will be wowed with the oversize master bedroom including a sitting area and a massive walk in closet. The gorgeous ensuite features a double vanity, separate toilet room, soaking tub and separate shower. There are two additional bedrooms upstairs connected with a jack and jill bathroom. Your laundry room is just steps away for your convenience on the same level as the bedrooms. Lastly, don't forget to walk-through the unfinished basement space. There are so many options with this space and there is plenty of storage. The basement is also stubbed for a bathroom. When stepping outside, don't miss the gated side yard, double covered patios and proximity to the cul-de-sac. The Oakhurst Community is so unique and offers multiple fire pit areas to gather with friends and family, walking trails, playground, a clubhouse and a large community pool that features zero entry. Don't miss out on this one of a kind home in Oakhurst! Schedule an appointment today to see it before it is gone.
Location
State GA
County Cherokee
Lake Name None
Rooms
Bedroom Description Other
Other Rooms None
Basement Daylight, Driveway Access, Exterior Entry, Full, Interior Entry, Walk-Out Access
Dining Room Open Concept
Interior
Interior Features Crown Molding, Double Vanity, Entrance Foyer, High Ceilings 10 ft Main, High Speed Internet, Tray Ceiling(s), Walk-In Closet(s)
Heating Central
Cooling Ceiling Fan(s), Central Air
Flooring Carpet, Hardwood
Fireplaces Number 1
Fireplaces Type Gas Starter, Great Room
Window Features Double Pane Windows
Appliance Dishwasher, Disposal, Double Oven, Gas Cooktop, Gas Water Heater, Microwave, Range Hood, Refrigerator
Laundry Laundry Room, Upper Level
Exterior
Exterior Feature Courtyard, Rain Gutters, Rear Stairs
Parking Features Garage
Garage Spaces 2.0
Fence Wrought Iron
Pool None
Community Features Clubhouse, Homeowners Assoc, Near Trails/Greenway, Playground, Pool, Sidewalks
Utilities Available Cable Available, Electricity Available, Natural Gas Available, Phone Available, Sewer Available, Underground Utilities, Water Available
Waterfront Description None
View Other
Roof Type Composition
Street Surface Asphalt
Accessibility None
Handicap Access None
Porch Covered, Front Porch
Private Pool false
Building
Lot Description Corner Lot
Story Three Or More
Foundation Concrete Perimeter
Sewer Public Sewer
Water Public
Architectural Style Craftsman, Traditional
Level or Stories Three Or More
Structure Type HardiPlank Type,Stone
New Construction No
Construction Status Resale
Schools
Elementary Schools Little River
Middle Schools Mill Creek
High Schools River Ridge
Others
HOA Fee Include Maintenance Grounds,Swim
Senior Community no
Restrictions true
Tax ID 15N18R 117
Special Listing Condition None
Read Less Info
Want to know what your home might be worth? Contact us for a FREE valuation!

Our team is ready to help you sell your home for the highest possible price ASAP

Bought with Ansley Real Estate| Christie's International Real Estate






