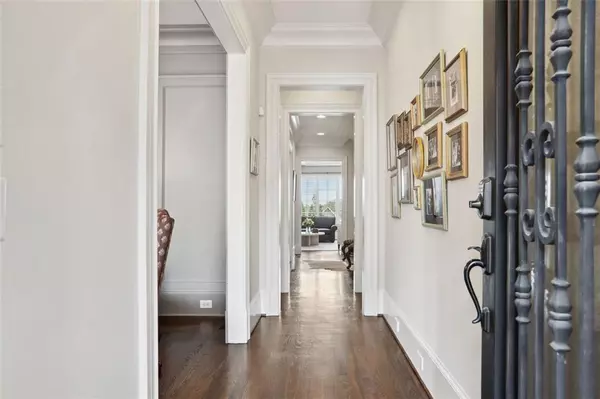$1,290,000
$1,349,000
4.4%For more information regarding the value of a property, please contact us for a free consultation.
4 Beds
4.5 Baths
4,176 SqFt
SOLD DATE : 06/14/2024
Key Details
Sold Price $1,290,000
Property Type Townhouse
Sub Type Townhouse
Listing Status Sold
Purchase Type For Sale
Square Footage 4,176 sqft
Price per Sqft $308
Subdivision Paces View
MLS Listing ID 7359444
Sold Date 06/14/24
Style Townhouse,Traditional
Bedrooms 4
Full Baths 4
Half Baths 1
Construction Status Resale
HOA Fees $493
HOA Y/N Yes
Originating Board First Multiple Listing Service
Year Built 2008
Annual Tax Amount $11,709
Tax Year 2022
Lot Size 1,176 Sqft
Acres 0.027
Property Description
Spectacular brick and stone townhome in the gated community of AVIGNON of PACES VIEW. Located in Vinings, with one of the most UNBELIEVABLE Views in the City; a Skyline View of BOTH Midtown and Buckhead! See it from this home's unique Loggia (three walls with one side open air) on the upper level with its stone patio, incredible views, large seating area, and full grilling/smoking station. An Entertainers Dream with a View! This is four levels of luxury, four bedrooms and a full office, masterful stone and brick construction made ever-so-accessible by the wood panelled ELEVATOR. Molding detail and millwork is impeccable. See the three-story grand artfully curved stair case with solid wood banister, rounded corners on all the walls, hi-end appliances in the kitchen, updated owners suite, updated lighting for "sparkle", newly finished hardwoods throughout, and high-end sound throughout. This townhome is located in charming, historic Vinings, with its "old world" feel, and its walk-ability to trendy shops and restaurants. This is Cobb County where taxes are some of the lowest in the great Atlanta Area, and a substantial exemption for seniors (62+) exists. Get ready for summer by the pool! Paces View has an expansive clubhouse and pool too.
Location
State GA
County Cobb
Lake Name None
Rooms
Bedroom Description Roommate Floor Plan,Other,Split Bedroom Plan
Other Rooms None
Basement None
Dining Room Butlers Pantry, Separate Dining Room
Interior
Interior Features Sound System, Bookcases, Coffered Ceiling(s), Crown Molding, Double Vanity, Disappearing Attic Stairs, High Speed Internet, Elevator, Wet Bar, High Ceilings 10 ft Main, High Ceilings 10 ft Upper, High Ceilings 10 ft Lower
Heating Natural Gas, Forced Air
Cooling Electric, Zoned
Flooring Ceramic Tile, Hardwood, Carpet, Stone
Fireplaces Number 2
Fireplaces Type Gas Log, Gas Starter, Great Room, Outside
Window Features Plantation Shutters
Appliance Dishwasher, Disposal, Refrigerator, Gas Water Heater, Microwave, Washer, Dryer, Gas Cooktop, Other
Laundry Laundry Room
Exterior
Exterior Feature Gas Grill, Lighting, Balcony, Private Entrance
Garage Attached, Garage Door Opener, Garage, Garage Faces Rear, Level Driveway
Garage Spaces 2.0
Fence None
Pool None
Community Features Clubhouse, Gated, Homeowners Assoc, Other, Fitness Center, Pool
Utilities Available Cable Available, Electricity Available, Natural Gas Available, Phone Available, Other, Sewer Available, Underground Utilities
Waterfront Description None
View City
Roof Type Composition
Street Surface Concrete
Accessibility Accessible Elevator Installed
Handicap Access Accessible Elevator Installed
Porch Covered, Front Porch, Rooftop
Total Parking Spaces 2
Private Pool false
Building
Lot Description Level
Story Three Or More
Foundation Concrete Perimeter
Sewer Public Sewer
Water Public
Architectural Style Townhouse, Traditional
Level or Stories Three Or More
Structure Type Brick 4 Sides,Stone
New Construction No
Construction Status Resale
Schools
Elementary Schools Teasley
Middle Schools Campbell
High Schools Campbell
Others
HOA Fee Include Insurance,Maintenance Grounds,Pest Control,Reserve Fund,Swim
Senior Community no
Restrictions true
Tax ID 17088600840
Ownership Fee Simple
Financing no
Special Listing Condition None
Read Less Info
Want to know what your home might be worth? Contact us for a FREE valuation!

Our team is ready to help you sell your home for the highest possible price ASAP

Bought with Compass






