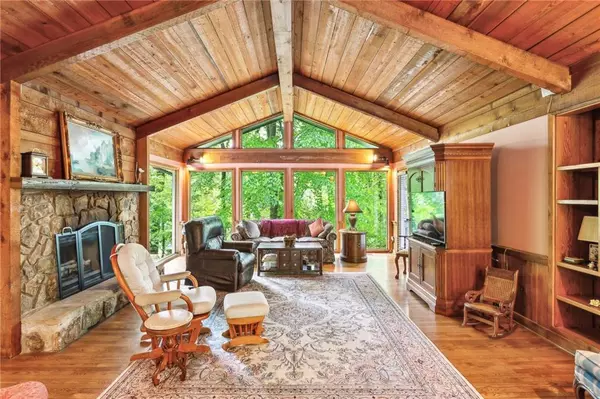$670,000
$675,000
0.7%For more information regarding the value of a property, please contact us for a free consultation.
4 Beds
3 Baths
3,595 SqFt
SOLD DATE : 06/06/2024
Key Details
Sold Price $670,000
Property Type Single Family Home
Sub Type Single Family Residence
Listing Status Sold
Purchase Type For Sale
Square Footage 3,595 sqft
Price per Sqft $186
Subdivision Willow Point
MLS Listing ID 7376177
Sold Date 06/06/24
Style Ranch
Bedrooms 4
Full Baths 3
Construction Status Resale
HOA Fees $495
HOA Y/N Yes
Originating Board First Multiple Listing Service
Year Built 1974
Annual Tax Amount $910
Tax Year 2023
Lot Size 0.265 Acres
Acres 0.2655
Property Description
Here's what you have been looking for! A Ranch home on a full basement in the Mount Bethel/Dickerson/Walton district. Beautiful cul-de-sac setting for this rare Ranch home. Excellent location near walking/hiking trails, restaurants and shopping. Minutes from the popular "Canton Street" in Roswell, home of the "Alive After Five" monthly social event. Let's talk about the house - fabulous floor plan with three spacious Bedroom and two full Bathrooms on the main floor. Eat-in Kitchen, offering stainless steel appliances, gas cooktop and a vaulted ceiling. Separate Dining Room for those holiday and special meals. The vaulted ceiling Great Room offers hardwood flooring, stone fireplace and a window wall with perfect views of the lush, wooded Backyard. Step downstairs into the full, finished Basement and you will find a cozy Recreation Room, office, Bedroom, Full Bathroom and plenty of storage space. Enjoy the peace and serenity that 5326 Weatherwood Trace offers and you will be glad to call it home!
Location
State GA
County Cobb
Lake Name None
Rooms
Bedroom Description Master on Main
Other Rooms None
Basement Daylight, Finished, Finished Bath, Full, Interior Entry, Walk-Out Access
Main Level Bedrooms 3
Dining Room Separate Dining Room
Interior
Interior Features Beamed Ceilings, Bookcases, Crown Molding, Entrance Foyer
Heating Forced Air, Natural Gas
Cooling Ceiling Fan(s), Central Air, Electric
Flooring Carpet, Ceramic Tile, Hardwood
Fireplaces Number 1
Fireplaces Type Gas Starter, Great Room
Window Features Double Pane Windows,Shutters
Appliance Dishwasher, Disposal, Gas Cooktop, Gas Water Heater, Self Cleaning Oven
Laundry Main Level
Exterior
Exterior Feature Private Entrance, Other
Garage Garage, Garage Door Opener, Garage Faces Front, Level Driveway
Garage Spaces 2.0
Fence None
Pool None
Community Features Fishing, Lake, Near Trails/Greenway, Playground, Pool, Street Lights, Tennis Court(s)
Utilities Available Cable Available, Electricity Available, Natural Gas Available, Phone Available, Sewer Available, Underground Utilities, Water Available
Waterfront Description None
View Other
Roof Type Composition
Street Surface Paved
Accessibility Accessible Entrance, Grip-Accessible Features
Handicap Access Accessible Entrance, Grip-Accessible Features
Porch Deck, Front Porch, Patio, Screened
Private Pool false
Building
Lot Description Back Yard, Cul-De-Sac, Front Yard, Landscaped
Story One
Foundation Concrete Perimeter
Sewer Public Sewer
Water Public
Architectural Style Ranch
Level or Stories One
Structure Type Frame
New Construction No
Construction Status Resale
Schools
Elementary Schools Mount Bethel
Middle Schools Dickerson
High Schools Walton
Others
Senior Community no
Restrictions false
Tax ID 01016300460
Special Listing Condition None
Read Less Info
Want to know what your home might be worth? Contact us for a FREE valuation!

Our team is ready to help you sell your home for the highest possible price ASAP

Bought with Compass






